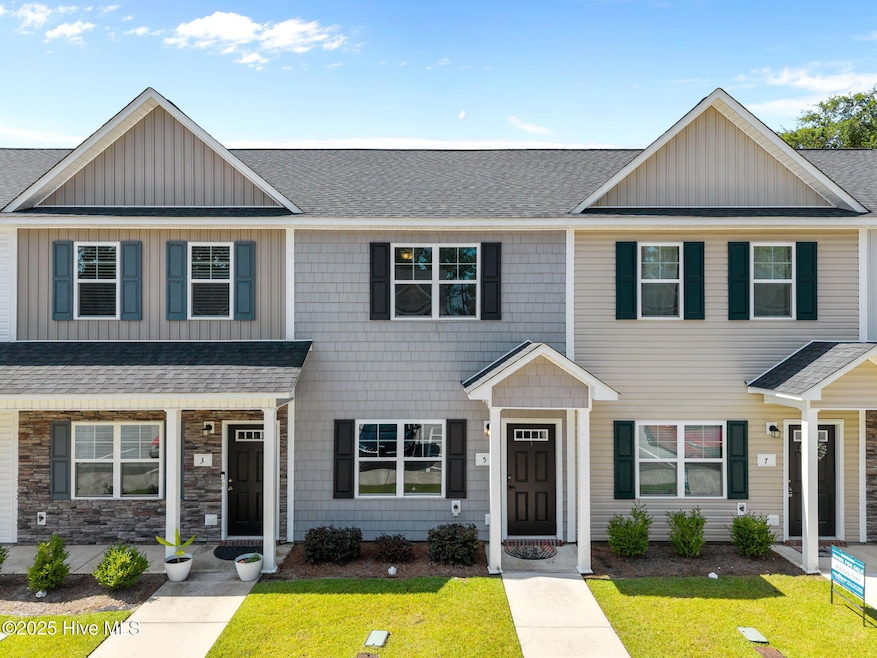
5 Jaydn Dr W Jacksonville, NC 28546
Estimated payment $1,458/month
Highlights
- Fenced Yard
- Resident Manager or Management On Site
- Combination Dining and Living Room
- Patio
- Luxury Vinyl Plank Tile Flooring
- Ceiling Fan
About This Home
Are you looking for a charming townhome that is only a few years old? This beautifully maintained 2 bedroom, 2 1/2 bath home is conveniently located outside of Jacksonville city limits, close to military bases, shopping, beaches, schools and so much more. This townhome could be just what you are looking for! Upon entering the home, you are greeted by updated LVP flooring throughout the first floor. The living space freely flows into the kitchen and dining room nook. This home also features a stainless-steel dishwasher, range and built-in microwave. Beautiful cabinets, updated backsplash, countertops and a conveniently located first floor half-bath. Upstairs you will find the primary bedroom with a large bathroom, that includes dual vanity sinks and a large walk-in closet. The second bedroom also has its own attached full bathroom. A separate second floor laundry room is also featured for added convenience. There is also easy access to the fully fenced, sodded backyard from the dining room. A covered patio provides just enough space for comfort. Come check out this gem before it's gone!
Townhouse Details
Home Type
- Townhome
Year Built
- Built in 2022
Lot Details
- 1,307 Sq Ft Lot
- Lot Dimensions are 16x70x16x70
- Fenced Yard
- Property is Fully Fenced
- Vinyl Fence
HOA Fees
- $58 Monthly HOA Fees
Home Design
- Slab Foundation
- Wood Frame Construction
- Architectural Shingle Roof
- Stone Siding
- Vinyl Siding
- Stick Built Home
Interior Spaces
- 1,130 Sq Ft Home
- 2-Story Property
- Ceiling Fan
- Combination Dining and Living Room
- Dishwasher
Flooring
- Carpet
- Luxury Vinyl Plank Tile
Bedrooms and Bathrooms
- 2 Bedrooms
Parking
- Driveway
- Paved Parking
- On-Site Parking
Schools
- Hunters Creek Elementary And Middle School
- White Oak High School
Additional Features
- Energy-Efficient Doors
- Patio
- Heat Pump System
Listing and Financial Details
- Assessor Parcel Number 1115g-38
Community Details
Overview
- Marshall Farm Association, Phone Number (910) 346-9800
- Marshall Farm Subdivision
- Maintained Community
Security
- Resident Manager or Management On Site
Map
Home Values in the Area
Average Home Value in this Area
Property History
| Date | Event | Price | Change | Sq Ft Price |
|---|---|---|---|---|
| 09/01/2025 09/01/25 | Price Changed | $218,500 | -0.7% | $193 / Sq Ft |
| 08/22/2025 08/22/25 | For Sale | $220,000 | 0.0% | $195 / Sq Ft |
| 08/17/2025 08/17/25 | Pending | -- | -- | -- |
| 08/11/2025 08/11/25 | Price Changed | $220,000 | -2.2% | $195 / Sq Ft |
| 07/26/2025 07/26/25 | For Sale | $225,000 | -- | $199 / Sq Ft |
Similar Homes in Jacksonville, NC
Source: Hive MLS
MLS Number: 100521503
- 4029 Hunters Trail
- 1005 Limeston Dr
- 1906 Piney Green Rd
- 212 Savoy Ln
- 102 Stonecroft Ln
- 00 Bridge Side Dr E
- 503 Ashley Meadow Ln
- 106 Longhorn Rd
- 144 Marshall Chapel Rd
- 212 Remington Dr
- 403 Smoke Tree Place
- 318 Firethorn Ln
- 301 Ashley Meadow Ln
- 102 Remington Dr
- 1001 Bison Trail
- 2696 Idlebrook Cir
- 840 Wheatmill Ln
- 336 Adobe Ln
- 159 Dockside Dr
- 2218 Bridle Trail
- 2 Jaydn Dr W
- 219 Hidden Oaks Dr
- 1144 Pueblo Dr
- 112 Longhorn Rd
- 2663 Idlebrook Cir
- 1967 W Brandymill Ln
- 117 Mesa Ln
- 1252 Rocky Run Rd
- 237 Baytree Dr
- 149 Dockside Dr
- 2305 Knollwood Ln
- 1955 Rolling Ridge Dr
- 1526 Tramway Ct
- 104 Wilda Dr
- 100 Marble Ct
- 304 Otis Cove Ln
- 508 Jasmine Ln
- 302 First Post Rd
- 102 Gabriels Way
- 158 Old 30 Rd






