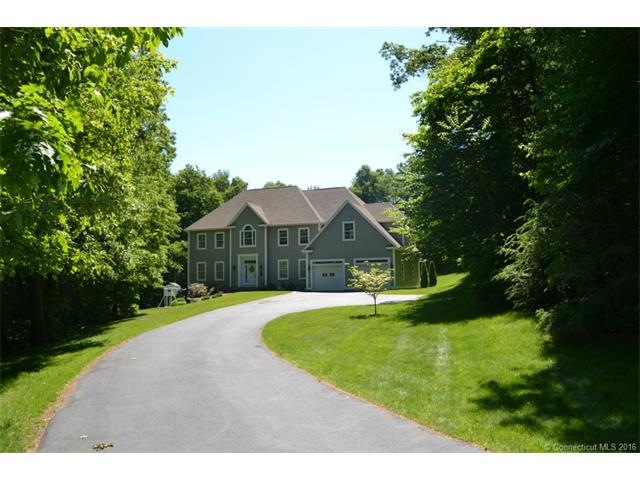
5 Jonathan Dr Ellington, CT 06029
Highlights
- 2.02 Acre Lot
- Colonial Architecture
- Secluded Lot
- Open Floorplan
- Deck
- Partially Wooded Lot
About This Home
As of August 2015Beautiful Colonial set back from the road on 2 acre private lot! Home is in excellent condition and has many bonus features. Like new! Professionally finished walk out lower level has full bath, office and custom built-ins. Custom built screened-in porch and Azek deck leads to hot tub. Features include; master suite with huge closet, jetted tub and tiled shower, granite counters throughout, grand open foyer, hardwood floors with inlays, natural gas heat, central air, gas fireplace, security/nanny cam video system, built-in home audio system, generator hookup, storage shed, beautifully landscaped yard, irrigated lawn plus drip system. A pleasure to show! Privacy is the key here!
Home Details
Home Type
- Single Family
Est. Annual Taxes
- $10,303
Year Built
- Built in 2006
Lot Details
- 2.02 Acre Lot
- Secluded Lot
- Sprinkler System
- Partially Wooded Lot
- Garden
Home Design
- Colonial Architecture
- Ridge Vents on the Roof
- Vinyl Siding
Interior Spaces
- 4,086 Sq Ft Home
- Open Floorplan
- Sound System
- Ceiling Fan
- 1 Fireplace
- Thermal Windows
- Screened Porch
- Attic or Crawl Hatchway Insulated
- Home Security System
- Laundry Room
Kitchen
- <<builtInOvenToken>>
- Electric Cooktop
- <<microwave>>
- Dishwasher
- Disposal
Bedrooms and Bathrooms
- 4 Bedrooms
Finished Basement
- Heated Basement
- Walk-Out Basement
- Basement Fills Entire Space Under The House
- Crawl Space
Parking
- 3 Car Attached Garage
- Parking Deck
- Tandem Garage
- Automatic Garage Door Opener
- Driveway
Outdoor Features
- Deck
- Shed
- Rain Gutters
Schools
- Windemere Elementary School
- Ellington Middle School
- Ellington High School
Utilities
- Central Air
- Baseboard Heating
- Heating System Uses Natural Gas
- Cable TV Available
Community Details
- No Home Owners Association
Ownership History
Purchase Details
Home Financials for this Owner
Home Financials are based on the most recent Mortgage that was taken out on this home.Purchase Details
Purchase Details
Purchase Details
Home Financials for this Owner
Home Financials are based on the most recent Mortgage that was taken out on this home.Similar Homes in Ellington, CT
Home Values in the Area
Average Home Value in this Area
Purchase History
| Date | Type | Sale Price | Title Company |
|---|---|---|---|
| Joint Tenancy Deed | -- | -- | |
| Quit Claim Deed | -- | -- | |
| Quit Claim Deed | -- | -- | |
| Quit Claim Deed | -- | -- | |
| Warranty Deed | $568,000 | -- | |
| Not Resolvable | $76,000 | -- |
Mortgage History
| Date | Status | Loan Amount | Loan Type |
|---|---|---|---|
| Open | $440,000 | Adjustable Rate Mortgage/ARM | |
| Closed | $440,000 | Adjustable Rate Mortgage/ARM | |
| Closed | $55,000 | Credit Line Revolving | |
| Previous Owner | $76,000 | No Value Available | |
| Previous Owner | $417,000 | No Value Available |
Property History
| Date | Event | Price | Change | Sq Ft Price |
|---|---|---|---|---|
| 06/27/2025 06/27/25 | Pending | -- | -- | -- |
| 06/02/2025 06/02/25 | For Sale | $799,900 | +45.4% | $196 / Sq Ft |
| 08/17/2015 08/17/15 | Sold | $550,000 | -8.3% | $135 / Sq Ft |
| 06/26/2015 06/26/15 | Pending | -- | -- | -- |
| 04/03/2015 04/03/15 | For Sale | $599,990 | -- | $147 / Sq Ft |
Tax History Compared to Growth
Tax History
| Year | Tax Paid | Tax Assessment Tax Assessment Total Assessment is a certain percentage of the fair market value that is determined by local assessors to be the total taxable value of land and additions on the property. | Land | Improvement |
|---|---|---|---|---|
| 2025 | $12,569 | $338,790 | $75,100 | $263,690 |
| 2024 | $12,196 | $338,790 | $75,100 | $263,690 |
| 2023 | $11,620 | $338,790 | $75,100 | $263,690 |
| 2022 | $11,011 | $338,790 | $75,100 | $263,690 |
| 2021 | $10,706 | $338,790 | $75,100 | $263,690 |
| 2020 | $11,404 | $349,810 | $76,490 | $273,320 |
| 2019 | $11,404 | $349,810 | $76,490 | $273,320 |
| 2016 | $10,669 | $349,810 | $76,490 | $273,320 |
| 2015 | $11,159 | $365,870 | $76,490 | $289,380 |
| 2014 | $10,303 | $358,980 | $76,490 | $282,490 |
Agents Affiliated with this Home
-
Pamela Moriarty

Seller's Agent in 2025
Pamela Moriarty
Coldwell Banker Realty
(860) 712-0222
150 in this area
403 Total Sales
-
Todd Hany

Seller's Agent in 2015
Todd Hany
Sentry Real Estate
(860) 966-4995
43 in this area
126 Total Sales
Map
Source: SmartMLS
MLS Number: G10032651
APN: ELLI-000014-000010-000029
- 1 Neiderwerfer Rd
- 239 Windsorville Rd
- 475 Niederwerfer Rd
- 377 Niederwerfer Rd
- 1 Abbott Rd Unit 206
- 1 Abbott Rd Unit 180
- 24 Wapping Wood Rd
- 72 Rockville Rd
- 89 Cliffwood Dr
- 126 Gerald Dr
- 4 John Dr
- 30 Spinners Run
- 127 Robert Dr
- 29 Graham Rd
- 25 Hayes Dr
- 33 New Marker Rd
- 655 Talcottville Rd Unit 89
- 186 Wood Pond Rd
- 45 Rockledge Dr
- 41 Madison Way
