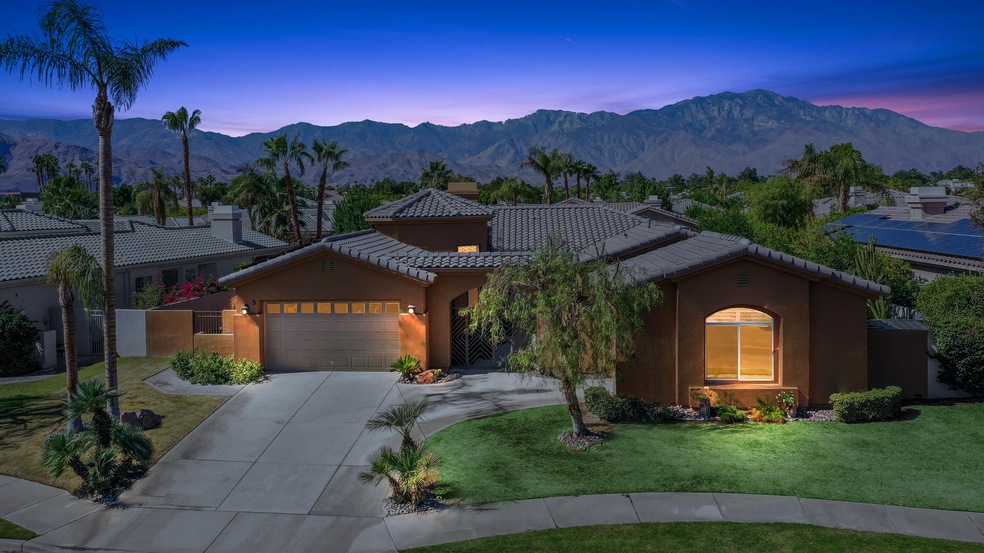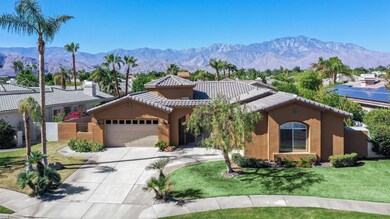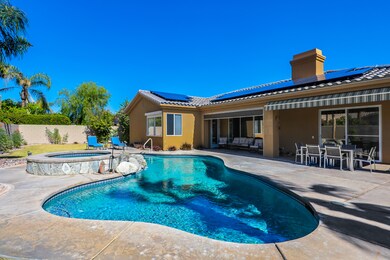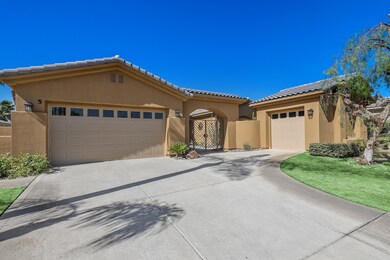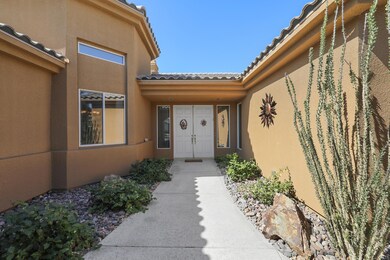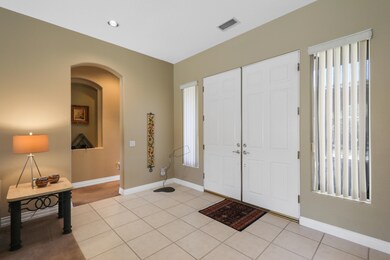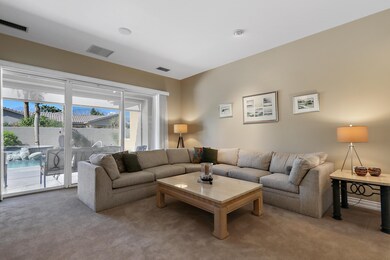
5 King Edward Ct Rancho Mirage, CA 92270
Estimated Value: $1,025,000 - $1,136,000
Highlights
- Heated In Ground Pool
- Primary Bedroom Suite
- Open Floorplan
- Casita
- Gated Community
- Property is near a park
About This Home
As of November 2021Welcome to Victoria Falls, one of the most lovely and sought after neighborhoods in the Valley. Safely located in a gated community, this meticulously maintained and highly upgraded 4 BR, 4BA home has every improvement, sparing no expense, to give you the desert living lifestyle you are looking for. Enter the double door entry and see right through to the beautiful back yard with the sparkling pool and spa. With two family rooms, a formal dining room, and an open floor plan, this home provides the perfect space for entertaining or just relaxing and enjoying our great weather! The master suite includes a large ensuite with large walk-in closet. Two more bedrooms are down the hall, sharing a Jack and Jill bathroom. The owners have converted the 3rd garage into a stunning casita with its own full bath and separate entrance. This home comes with owned solar, new roof, all new pool equipment, brand new built-in BBQ area with brand new BBQ, a new water management system, high end new kitchen appliances, fully air-conditioned garage and much more! Don't miss this one, it won't last long!
Last Agent to Sell the Property
Janice Glaab
Bennion Deville Homes License #01974842 Listed on: 10/07/2021
Home Details
Home Type
- Single Family
Est. Annual Taxes
- $12,959
Year Built
- Built in 1999
Lot Details
- 0.29 Acre Lot
- Home has East and West Exposure
- Stucco Fence
- Drip System Landscaping
- Level Lot
- Sprinklers on Timer
- Private Yard
- Lawn
- Back and Front Yard
HOA Fees
- $315 Monthly HOA Fees
Home Design
- Mediterranean Architecture
- Slab Foundation
- Tile Roof
- Stucco Exterior
Interior Spaces
- 2,933 Sq Ft Home
- 1-Story Property
- Open Floorplan
- Gas Fireplace
- Awning
- Blinds
- Window Screens
- Double Door Entry
- Sliding Doors
- Family Room with Fireplace
- Great Room
- Living Room
- Formal Dining Room
- Pool Views
- Closed Circuit Camera
Kitchen
- Breakfast Area or Nook
- Breakfast Bar
- Walk-In Pantry
- Electric Oven
- Gas Cooktop
- Microwave
- Water Line To Refrigerator
- Dishwasher
- Granite Countertops
- Disposal
Flooring
- Carpet
- Ceramic Tile
Bedrooms and Bathrooms
- 4 Bedrooms
- Retreat
- Primary Bedroom Suite
- Walk-In Closet
- Jack-and-Jill Bathroom
- Shower Only in Secondary Bathroom
Laundry
- Laundry Room
- Dryer
- Washer
Parking
- 2 Car Direct Access Garage
- Garage Door Opener
- Driveway
Eco-Friendly Details
- Solar owned by seller
- Solar Heating System
Pool
- Heated In Ground Pool
- Heated Spa
- In Ground Spa
- Outdoor Pool
- Waterfall Pool Feature
Outdoor Features
- Covered patio or porch
- Casita
- Built-In Barbecue
Location
- Property is near a park
Utilities
- Forced Air Heating and Cooling System
- Property is located within a water district
- Gas Water Heater
- Cable TV Available
Listing and Financial Details
- Assessor Parcel Number 676400007
Community Details
Overview
- Association fees include building & grounds
- Built by Peter Solomon
- Victoria Falls Subdivision, Countess Floorplan
- On-Site Maintenance
- Planned Unit Development
Recreation
- Tennis Courts
- Pickleball Courts
- Sport Court
Security
- Security Service
- Resident Manager or Management On Site
- Card or Code Access
- Gated Community
Ownership History
Purchase Details
Home Financials for this Owner
Home Financials are based on the most recent Mortgage that was taken out on this home.Purchase Details
Home Financials for this Owner
Home Financials are based on the most recent Mortgage that was taken out on this home.Purchase Details
Home Financials for this Owner
Home Financials are based on the most recent Mortgage that was taken out on this home.Purchase Details
Home Financials for this Owner
Home Financials are based on the most recent Mortgage that was taken out on this home.Purchase Details
Home Financials for this Owner
Home Financials are based on the most recent Mortgage that was taken out on this home.Purchase Details
Purchase Details
Home Financials for this Owner
Home Financials are based on the most recent Mortgage that was taken out on this home.Similar Homes in the area
Home Values in the Area
Average Home Value in this Area
Purchase History
| Date | Buyer | Sale Price | Title Company |
|---|---|---|---|
| Munroe Mark | $915,000 | Orange Coast Title Company | |
| Hockman Stuart | -- | Unisource | |
| Hockman Stuart | -- | Unisource | |
| Hockman Stuart | $570,000 | Lawyers Title | |
| Tukuloff Victor | $475,000 | Equity Title Orange County-I | |
| Halverson Dorothy Ruth | -- | Stewart Title | |
| Halverson Dorothy R | -- | Stewart Title | |
| Halverson Dorothy Ruth | -- | -- | |
| Halverson Dorothy Ruth | $327,500 | Orange Coast Title Co |
Mortgage History
| Date | Status | Borrower | Loan Amount |
|---|---|---|---|
| Previous Owner | Hockman Stuart | $355,300 | |
| Previous Owner | Hockman Stuart | $485,000 | |
| Previous Owner | Tukuloff Victor | $330,000 | |
| Previous Owner | Tukuloff Victor | $380,000 | |
| Previous Owner | Halverson Dorothy Ruth | $240,000 | |
| Previous Owner | Halverson Dorothy R | $232,400 | |
| Previous Owner | Halverson Dorothy Ruth | $235,200 |
Property History
| Date | Event | Price | Change | Sq Ft Price |
|---|---|---|---|---|
| 11/02/2021 11/02/21 | Sold | $915,000 | +4.6% | $312 / Sq Ft |
| 10/19/2021 10/19/21 | Pending | -- | -- | -- |
| 10/07/2021 10/07/21 | For Sale | $875,000 | +53.5% | $298 / Sq Ft |
| 05/31/2019 05/31/19 | Sold | $570,000 | -3.2% | $197 / Sq Ft |
| 05/04/2019 05/04/19 | Pending | -- | -- | -- |
| 03/25/2019 03/25/19 | Price Changed | $589,000 | -3.4% | $204 / Sq Ft |
| 11/01/2018 11/01/18 | For Sale | $610,000 | -- | $211 / Sq Ft |
Tax History Compared to Growth
Tax History
| Year | Tax Paid | Tax Assessment Tax Assessment Total Assessment is a certain percentage of the fair market value that is determined by local assessors to be the total taxable value of land and additions on the property. | Land | Improvement |
|---|---|---|---|---|
| 2023 | $12,959 | $933,300 | $275,400 | $657,900 |
| 2022 | $12,738 | $915,000 | $270,000 | $645,000 |
| 2021 | $8,344 | $587,422 | $115,938 | $471,484 |
| 2020 | $7,972 | $581,400 | $114,750 | $466,650 |
| 2019 | $7,752 | $549,636 | $137,406 | $412,230 |
| 2018 | $7,530 | $538,860 | $134,712 | $404,148 |
| 2017 | $7,445 | $528,295 | $132,071 | $396,224 |
| 2016 | $7,180 | $517,937 | $129,482 | $388,455 |
| 2015 | $6,962 | $510,159 | $127,538 | $382,621 |
| 2014 | $6,755 | $484,000 | $121,000 | $363,000 |
Agents Affiliated with this Home
-
J
Seller's Agent in 2021
Janice Glaab
Bennion Deville Homes
-
Terry Murphy

Buyer's Agent in 2021
Terry Murphy
Bennion Deville Homes
(760) 832-3758
36 Total Sales
-
Jaclynn Chaney
J
Buyer Co-Listing Agent in 2021
Jaclynn Chaney
Bennion Deville Homes
(760) 333-2026
39 Total Sales
-
B
Seller's Agent in 2019
Brady Sandahl
-
T
Buyer's Agent in 2019
Tanya Burak
California Lifestyle Realty
Map
Source: California Desert Association of REALTORS®
MLS Number: 219069067
APN: 676-400-007
- 7 King Edward Ct
- 6 Bristol Ct
- 6 Cambridge Ct
- 18 Normandy Way
- 10 Yorkshire Ct
- 2 Cassis Cir
- 42 Abby Rd
- 39 Santo Domingo Dr
- 8 Elizabeth Ct
- 27 Cassis Cir
- 29 Cassis Cir
- 30 Hilton Head Dr
- 30 Oakmont Dr
- 15 Via Linea
- 35 Radiance Dr
- 6 Oak Tree Dr
- 12143 Saint Andrews Dr
- 14 Via Linea
- 53 Colonial Dr
- 48 Colonial Dr
- 5 King Edward Ct
- 3 King Edward Ct
- 6 Victoria Falls Dr
- 4 Victoria Falls Dr
- 10 King Edward Ct
- 8 Victoria Falls Dr
- 1 King Edward Ct
- 9 King Edward Ct
- 8 King Edward Ct
- 12 King Edward Ct
- 2 Victoria Falls Dr
- 10 Victoria Falls Dr
- 6 King Edward Ct
- 14 King Edward Ct
- 7 Crown Ct
- 9 Crown Ct
- 11 King Edward Ct
- 5 Victoria Falls Dr
- 4 King Edward Ct
- 16 King Edward Ct
