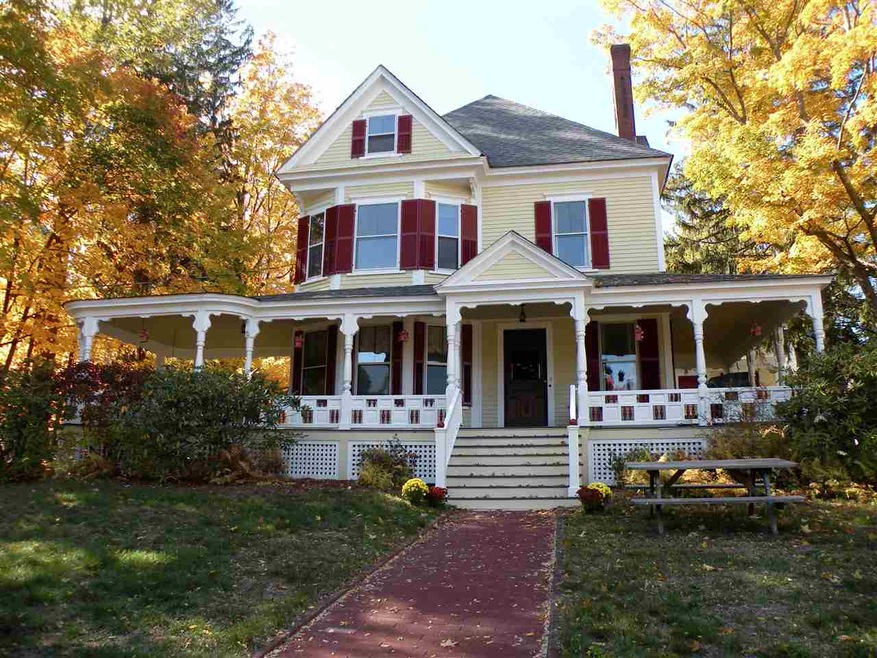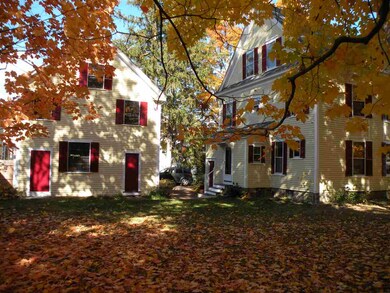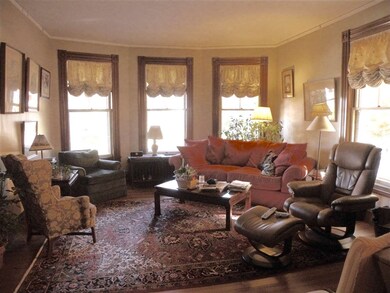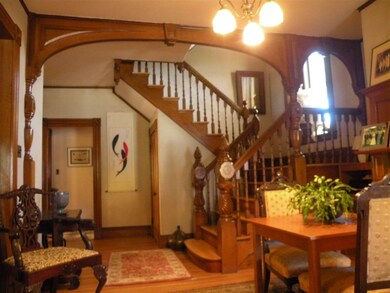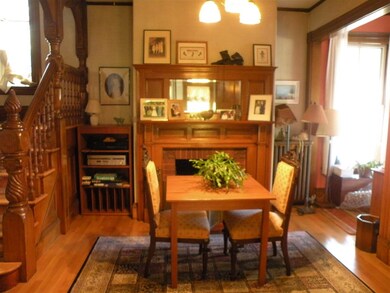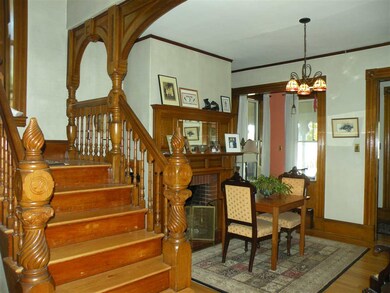
Estimated Value: $893,650 - $1,129,000
Highlights
- Wood Flooring
- 4 Car Detached Garage
- Heating System Uses Steam
- Covered patio or porch
About This Home
As of January 2017Stunning Victorian with all the romance of a time gone by. This home has been lovingly taken care of by the same family for over 45 years. In town location with large yard and 2 story carriage house. Updated kitchen, three fireplaces, gorgeous staircase with amazing woodwork to include double pocket doors. The home also inclused two large areas of covered porch and so much more.
Last Agent to Sell the Property
Coldwell Banker - Peggy Carter Team License #053417 Listed on: 10/22/2016

Home Details
Home Type
- Single Family
Est. Annual Taxes
- $16,388
Year Built
- 1890
Lot Details
- 0.32 Acre Lot
- Lot Sloped Up
Parking
- 4 Car Detached Garage
- Driveway
- On-Street Parking
Home Design
- Concrete Foundation
- Shingle Roof
- Clap Board Siding
- Shingle Siding
Interior Spaces
- 2.5-Story Property
- Interior Basement Entry
Kitchen
- Stove
- Microwave
- Dishwasher
Flooring
- Wood
- Ceramic Tile
Bedrooms and Bathrooms
- 4 Bedrooms
- 2 Full Bathrooms
Outdoor Features
- Covered patio or porch
Utilities
- Heating System Uses Steam
- Heating System Uses Natural Gas
- 100 Amp Service
- Natural Gas Water Heater
Listing and Financial Details
- 27% Total Tax Rate
Ownership History
Purchase Details
Purchase Details
Home Financials for this Owner
Home Financials are based on the most recent Mortgage that was taken out on this home.Purchase Details
Similar Homes in Dover, NH
Home Values in the Area
Average Home Value in this Area
Purchase History
| Date | Buyer | Sale Price | Title Company |
|---|---|---|---|
| Allen Ft | -- | None Available | |
| Allen Michael T | $451,000 | -- | |
| John T & Virginia M Guy Ret | -- | -- |
Mortgage History
| Date | Status | Borrower | Loan Amount |
|---|---|---|---|
| Previous Owner | Allen Michael T | $35,000 | |
| Previous Owner | Allen Christine A | $376,000 | |
| Previous Owner | Allen Christine A | $39,999 | |
| Previous Owner | Allen Michael T | $360,800 | |
| Previous Owner | John T & Virginia M Guy Ret | $91,000 | |
| Previous Owner | John T & Virginia M Guy Ret | $106,000 |
Property History
| Date | Event | Price | Change | Sq Ft Price |
|---|---|---|---|---|
| 01/17/2017 01/17/17 | Sold | $451,000 | +0.2% | $138 / Sq Ft |
| 11/06/2016 11/06/16 | Pending | -- | -- | -- |
| 10/22/2016 10/22/16 | For Sale | $449,900 | -- | $138 / Sq Ft |
Tax History Compared to Growth
Tax History
| Year | Tax Paid | Tax Assessment Tax Assessment Total Assessment is a certain percentage of the fair market value that is determined by local assessors to be the total taxable value of land and additions on the property. | Land | Improvement |
|---|---|---|---|---|
| 2024 | $16,388 | $901,900 | $178,500 | $723,400 |
| 2023 | $15,285 | $817,400 | $182,600 | $634,800 |
| 2022 | $14,644 | $738,100 | $166,000 | $572,100 |
| 2021 | $13,847 | $638,100 | $141,100 | $497,000 |
| 2020 | $13,011 | $523,600 | $116,200 | $407,400 |
| 2019 | $12,638 | $501,700 | $107,900 | $393,800 |
| 2018 | $12,019 | $482,300 | $103,800 | $378,500 |
| 2017 | $11,872 | $458,900 | $91,300 | $367,600 |
| 2016 | $10,874 | $413,600 | $90,700 | $322,900 |
| 2015 | $10,593 | $398,100 | $83,000 | $315,100 |
| 2014 | $10,355 | $398,100 | $83,000 | $315,100 |
| 2011 | $9,654 | $384,300 | $96,000 | $288,300 |
Agents Affiliated with this Home
-
Peggy Carter

Seller's Agent in 2017
Peggy Carter
Coldwell Banker - Peggy Carter Team
(603) 396-2938
133 in this area
266 Total Sales
-
Nikki Douglass
N
Buyer's Agent in 2017
Nikki Douglass
KW Coastal and Lakes & Mountains Realty
(603) 557-0834
19 in this area
245 Total Sales
Map
Source: PrimeMLS
MLS Number: 4605522
APN: DOVR-010140
- 20 Belknap St Unit 24
- 79 Silver St
- 0 Hemlock Rd
- Lot 3 Emerson Ridge Unit 3
- 20-22 Kirkland St
- 2 Hamilton St
- 204 Silver St
- 42 Taylor Rd
- 25 Little Bay Dr
- 33 Little Bay Dr
- 21 Little Bay Dr
- 57 Rutland St
- 181 Central Ave
- 32 Lenox Dr Unit D
- 22 Little Bay Dr
- 2 Little Bay Dr
- 37 Lenox Dr Unit B
- 29 Lenox Dr Unit B
- 30 Lenox Dr Unit D
- 31 Lenox Dr Unit B
- 5 Lexington St
- 9 Lexington St
- 9 Lexington St Unit B
- 7-9 Lexington St
- 250 Washington St
- 252 Washington St
- 256 Washington St
- 252 Washington St Unit 4
- 256 Washington St Unit 2
- 254 Washington St
- 254 Washington St Unit 254 (l)
- 4 Lexington St
- 10 Richmond St
- 11 Lexington St
- 10 Lexington St
- 258 Washington St
- 14 Richmond St
- 6 Richmond St
- 0 Washington St
- 8 Richmond St Unit 8
