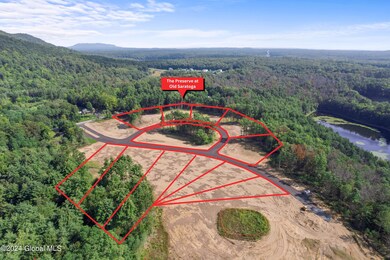
5 Lookout Cir Moreau, NY 12831
Moreau NeighborhoodHighlights
- New Construction
- 1.03 Acre Lot
- Stone Countertops
- Custom Home
- Wood Flooring
- Covered patio or porch
About This Home
As of September 2024Welcome to the Preserve! Cerrone Builders exclusive new Moreau development! Located near Moreau state park, and minutes to the Northway for an easy commute! Phase 1 has 12 lots, come choose yours today!! This executive ranch has 3 bedrooms & an an office w spacious open floor plan, with gorgeous kitchen, large dining and lovely living room w custom fireplace. Primary suite has walk in closet and private bath. Split bedroom layout w Primary one one side and the other 2 good sized bedrooms and 2nd full bath on the other side allowing improved privacy. Expansive mudroom w laundry & half bath, 2 car garage and full basement. Beautiful 1+ acre lot w Hydro seeded lawn, IG sprinklers, paved driveways & landscape package! Don't miss out on your opportunity to build in this amazing new site!
Home Details
Home Type
- Single Family
Year Built
- Built in 2024 | New Construction
Lot Details
- 1.03 Acre Lot
- Landscaped
- Front and Back Yard Sprinklers
- Property is zoned Single Residence
HOA Fees
- $144 Monthly HOA Fees
Parking
- 2 Car Attached Garage
- Garage Door Opener
- Driveway
Home Design
- Custom Home
- Craftsman Architecture
- Ranch Style House
- Shingle Roof
- Vinyl Siding
Interior Spaces
- 2,164 Sq Ft Home
- Living Room with Fireplace
- Laundry on main level
Kitchen
- Kitchen Island
- Stone Countertops
Flooring
- Wood
- Tile
Bedrooms and Bathrooms
- 3 Bedrooms
- Walk-In Closet
- Bathroom on Main Level
- Ceramic Tile in Bathrooms
Basement
- Basement Fills Entire Space Under The House
- Interior and Exterior Basement Entry
Outdoor Features
- Covered patio or porch
Schools
- South Glens Falls High School
Utilities
- Forced Air Heating and Cooling System
- Heating System Uses Propane
- Underground Utilities
- 200+ Amp Service
- Drilled Well
- Septic Tank
Community Details
- Association fees include trash
Listing and Financial Details
- Legal Lot and Block 4 / 1
- Assessor Parcel Number 89.10-1-4
Similar Homes in the area
Home Values in the Area
Average Home Value in this Area
Property History
| Date | Event | Price | Change | Sq Ft Price |
|---|---|---|---|---|
| 05/28/2025 05/28/25 | Price Changed | $799,900 | -3.0% | $369 / Sq Ft |
| 05/21/2025 05/21/25 | For Sale | $825,000 | +5.8% | $380 / Sq Ft |
| 09/11/2024 09/11/24 | Sold | $780,000 | +1.3% | $360 / Sq Ft |
| 03/26/2024 03/26/24 | Pending | -- | -- | -- |
| 03/26/2024 03/26/24 | For Sale | $770,000 | -- | $356 / Sq Ft |
Tax History Compared to Growth
Agents Affiliated with this Home
-
Jen Ball

Seller's Agent in 2024
Jen Ball
Hunt Real Estate
(518) 361-2923
75 in this area
365 Total Sales
Map
Source: Global MLS
MLS Number: 202414135
- 2 Hidden Pond Way
- 3 Hidden Pond Way
- 12 Hidden Pond Way
- 6 Hidden Pond Way
- 8 Hidden Pond Way
- 2 Nancy's Way
- 1345-1347 U S Highway 9
- 13 MacOry Way
- 77 Washburn Rd
- 447 Wilton Rd
- 358 Fortsville Rd
- 4 Dimmick Rd
- 297 Wilton Gansevoort Rd
- 208 North Rd
- 204 North Rd
- 40 Mt McGregor Rd
- L12 Corinth Mountain Rd
- 107 Potter Rd
- 112 Redmond Rd
- 167 Redmond Rd


