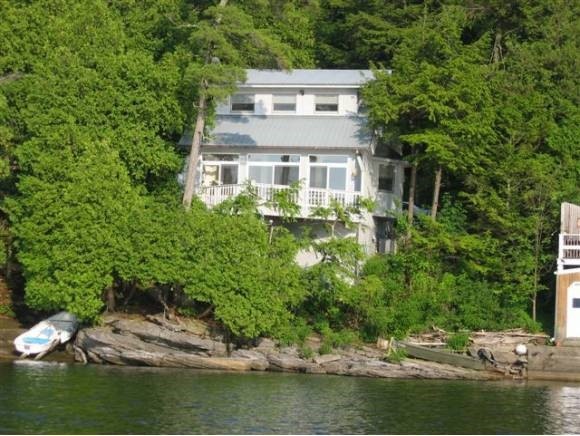
5 Lucia Ln Ferrisburgh, VT 05473
Estimated Value: $527,000 - $924,000
Highlights
- 50 Feet of Waterfront
- Boat Slip
- Deck
- Docks
- Lake View
- Contemporary Architecture
About This Home
As of October 2012Year round living on Long Point in Ferrisburgh. This sun filled home is where your family will want to gather for the summer BBQS and the winter holidays. Sited on a ledge overlooking Lake Champlain with an expansive deck , dock and boat mooring you won't want to leave. The association boasts a tennis court and boat storage and launch area. The sunsets are magical. This home has been lovingly cared for and is in move in condition.
Last Agent to Sell the Property
BHHS Vermont Realty Group/Vergennes License #081.0111509 Listed on: 05/23/2012

Home Details
Home Type
- Single Family
Est. Annual Taxes
- $9,186
Year Built
- Built in 1990
Lot Details
- 4,356 Sq Ft Lot
- 50 Feet of Waterfront
- Dirt Road
- Lot Sloped Up
- Garden
- Property is zoned PRD
HOA Fees
- $41 Monthly HOA Fees
Property Views
- Lake
- Mountain
- Countryside Views
Home Design
- Contemporary Architecture
- Concrete Foundation
- Wood Frame Construction
- Metal Roof
- Vertical Siding
- Cedar
Interior Spaces
- 1,365 Sq Ft Home
- 2-Story Property
- Central Vacuum
- Cathedral Ceiling
- Ceiling Fan
- Gas Fireplace
- Window Screens
- Dining Area
- Attic
Kitchen
- Gas Range
- Microwave
Flooring
- Wood
- Carpet
- Ceramic Tile
- Vinyl
Bedrooms and Bathrooms
- 3 Bedrooms
- 1 Full Bathroom
Laundry
- Dryer
- Washer
Unfinished Basement
- Walk-Out Basement
- Basement Fills Entire Space Under The House
Home Security
- Carbon Monoxide Detectors
- Fire and Smoke Detector
Parking
- 4 Car Parking Spaces
- Gravel Driveway
Outdoor Features
- Water Access
- Shared Private Water Access
- Mooring
- Boat Slip
- Docks
- Access to a Dock
- Deck
- Covered patio or porch
- Playground
Schools
- Ferrisburgh Central Elementary School
- Vergennes Uhsd #5 Middle School
- Vergennes Uhsd #5 High School
Utilities
- Zoned Heating and Cooling
- Hot Water Heating System
- Heating System Uses Oil
- 100 Amp Service
- Private Water Source
- Water Heater
- Mound Septic
- Septic Tank
- Private Sewer
- High Speed Internet
- Satellite Dish
Listing and Financial Details
- Tax Lot 38A
Community Details
Overview
- Long Point Assoc. Association
- Long Point Subdivision
- Planned Unit Development
Recreation
- Community Playground
Ownership History
Purchase Details
Purchase Details
Purchase Details
Purchase Details
Home Financials for this Owner
Home Financials are based on the most recent Mortgage that was taken out on this home.Similar Homes in Ferrisburgh, VT
Home Values in the Area
Average Home Value in this Area
Purchase History
| Date | Buyer | Sale Price | Title Company |
|---|---|---|---|
| Little House Llc | -- | -- | |
| Chan Elizabeth Z | -- | -- | |
| Chan Elizabeth Z | -- | -- | |
| Chan Elizabeth Z | -- | -- | |
| -- | -- | -- | |
| -- | -- | -- | |
| Zeiter Donna K | $480,000 | -- |
Property History
| Date | Event | Price | Change | Sq Ft Price |
|---|---|---|---|---|
| 10/26/2012 10/26/12 | Sold | $480,000 | -8.6% | $352 / Sq Ft |
| 09/07/2012 09/07/12 | Pending | -- | -- | -- |
| 05/23/2012 05/23/12 | For Sale | $525,000 | -- | $385 / Sq Ft |
Tax History Compared to Growth
Tax History
| Year | Tax Paid | Tax Assessment Tax Assessment Total Assessment is a certain percentage of the fair market value that is determined by local assessors to be the total taxable value of land and additions on the property. | Land | Improvement |
|---|---|---|---|---|
| 2024 | -- | $445,500 | $231,000 | $214,500 |
| 2023 | $8,732 | $445,500 | $231,000 | $214,500 |
| 2022 | $8,389 | $445,500 | $231,000 | $214,500 |
| 2021 | $8,784 | $445,500 | $231,000 | $214,500 |
| 2020 | $8,640 | $445,500 | $231,000 | $214,500 |
| 2019 | $8,341 | $445,500 | $231,000 | $214,500 |
| 2018 | $8,151 | $445,500 | $231,000 | $214,500 |
| 2016 | $7,747 | $445,500 | $231,000 | $214,500 |
Agents Affiliated with this Home
-
Nancy Larrow

Seller's Agent in 2012
Nancy Larrow
BHHS Vermont Realty Group/Vergennes
(802) 989-9653
14 in this area
108 Total Sales
-
Mark Montross

Buyer's Agent in 2012
Mark Montross
Catamount Realty Group
(802) 825-1353
150 Total Sales
Map
Source: PrimeMLS
MLS Number: 4158512
APN: 228-073-10758
- 5597 Greenbush Rd
- 4630 Greenbush Rd
- 1044 Grosse Point Rd
- 10 Common Way
- 4425 Ethan Allen Hwy
- 176 Atkins Farm Rd Unit Lot 6
- 64 Atkins Farm Rd
- 56 Albee Ln
- 2700 Fuller Mountain Rd
- 1699 Lake Shore Rd
- 1446 Lakeshore Rd
- 531 Kimball Dock Rd
- 2271 Lake Rd
- 692 Church Hill Rd
- 182 Tuppers Crossing
- 124 Tuppers Crossing Unit 3B
- 178 Popple Dungeon Rd
- 488 Guinea Rd
- 2226 Lake Shore Rd
- 1249 Church Hill Rd
