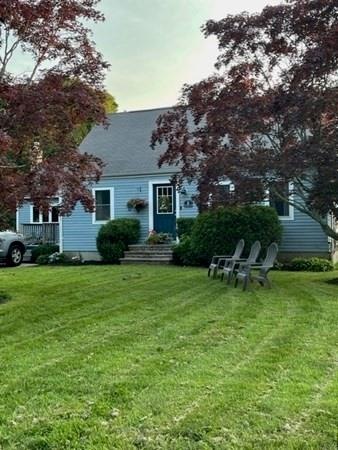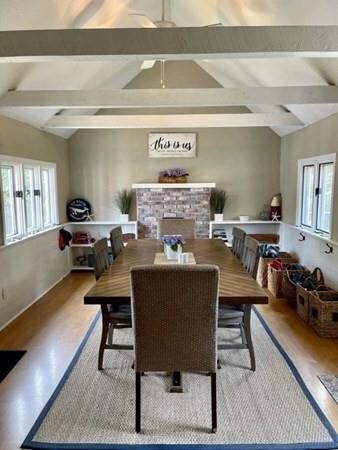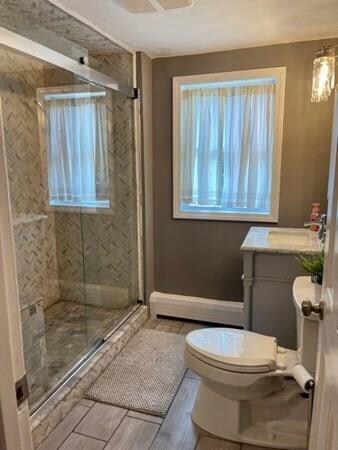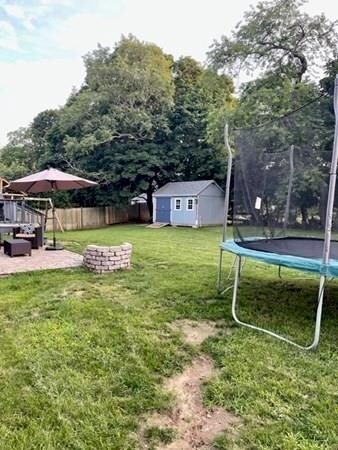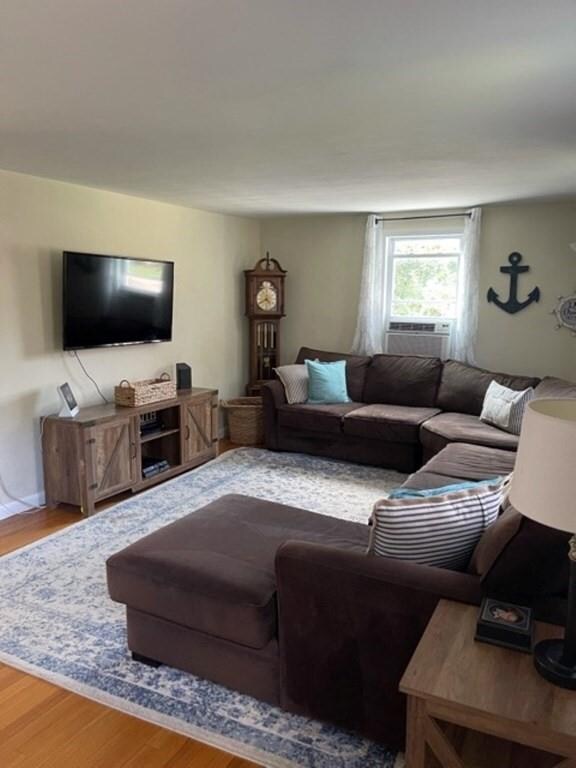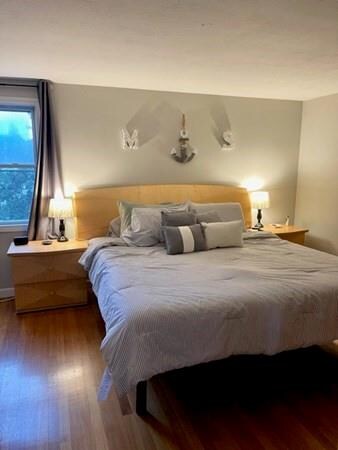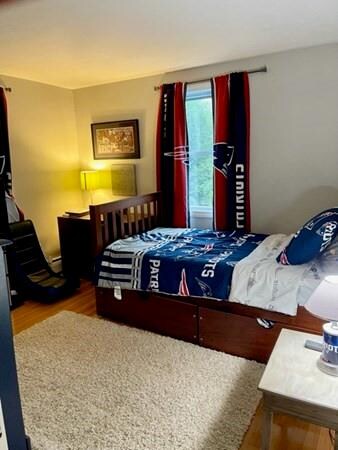
5 Marshview Dr Marshfield, MA 02050
Marshfield Center NeighborhoodHighlights
- Golf Course Community
- Waterfront
- Deck
- Daniel Webster Rated A-
- Cape Cod Architecture
- Wood Flooring
About This Home
As of September 2021Enjoy the coastal charm of this 4 bedroom, move-in ready cape home in popular friendly neighborhood! Great lot set-back with nice front lawn and private fenced-in backyard that abuts to a family farm. Dead-end street. Full bath upstairs and bath on main floor. Back deck and lower patio with firepit to enjoy all year round, with plenty of storage in a recently installed shed wired for electricity. House Generator. Sunny open space kitchen/ family dining area. Separate dining room/ office/ bonusroom. Hardwood floors throughout. No flood insurance required! Upgrade to your taste and make this home your own!
Home Details
Home Type
- Single Family
Est. Annual Taxes
- $4,772
Year Built
- Built in 1965
Lot Details
- 0.25 Acre Lot
- Waterfront
- Street terminates at a dead end
- Fenced
- Property is zoned R-B
Home Design
- Cape Cod Architecture
- Frame Construction
- Shingle Roof
- Concrete Perimeter Foundation
Interior Spaces
- 1,793 Sq Ft Home
- 1 Fireplace
- Wood Flooring
- Block Basement Construction
- ENERGY STAR Qualified Washer
Kitchen
- Range<<rangeHoodToken>>
- <<microwave>>
- Dishwasher
Bedrooms and Bathrooms
- 4 Bedrooms
- Primary bedroom located on second floor
- Walk-In Closet
Parking
- 3 Car Parking Spaces
- Driveway
- Open Parking
- Off-Street Parking
Outdoor Features
- Deck
- Patio
- Outdoor Storage
- Rain Gutters
- Porch
Location
- Property is near schools
Schools
- Daniel Webster Elementary School
- Furnace Brook Middle School
- Marshfield High School
Utilities
- Cooling System Mounted In Outer Wall Opening
- 1 Heating Zone
- Baseboard Heating
- Natural Gas Connected
- Gas Water Heater
Listing and Financial Details
- Assessor Parcel Number M:0J09 B:0008 L:0005,1074234
Community Details
Recreation
- Golf Course Community
- Park
Additional Features
- No Home Owners Association
- Shops
Ownership History
Purchase Details
Home Financials for this Owner
Home Financials are based on the most recent Mortgage that was taken out on this home.Purchase Details
Similar Homes in Marshfield, MA
Home Values in the Area
Average Home Value in this Area
Purchase History
| Date | Type | Sale Price | Title Company |
|---|---|---|---|
| Not Resolvable | $265,000 | -- | |
| Deed | $150,000 | -- |
Mortgage History
| Date | Status | Loan Amount | Loan Type |
|---|---|---|---|
| Open | $30,000 | Credit Line Revolving | |
| Open | $508,250 | Purchase Money Mortgage | |
| Closed | $315,058 | VA | |
| Closed | $325,000 | FHA | |
| Previous Owner | $170,500 | No Value Available | |
| Previous Owner | $31,487 | No Value Available | |
| Previous Owner | $12,713 | No Value Available | |
| Previous Owner | $123,600 | No Value Available |
Property History
| Date | Event | Price | Change | Sq Ft Price |
|---|---|---|---|---|
| 09/09/2021 09/09/21 | Sold | $535,000 | +1.1% | $298 / Sq Ft |
| 07/23/2021 07/23/21 | Pending | -- | -- | -- |
| 07/19/2021 07/19/21 | For Sale | $529,000 | +99.6% | $295 / Sq Ft |
| 03/09/2012 03/09/12 | Sold | $265,000 | -5.4% | $166 / Sq Ft |
| 02/24/2012 02/24/12 | Pending | -- | -- | -- |
| 01/31/2012 01/31/12 | Price Changed | $280,000 | -6.6% | $175 / Sq Ft |
| 10/21/2011 10/21/11 | Price Changed | $299,900 | -7.7% | $187 / Sq Ft |
| 08/15/2011 08/15/11 | For Sale | $325,000 | -- | $203 / Sq Ft |
Tax History Compared to Growth
Tax History
| Year | Tax Paid | Tax Assessment Tax Assessment Total Assessment is a certain percentage of the fair market value that is determined by local assessors to be the total taxable value of land and additions on the property. | Land | Improvement |
|---|---|---|---|---|
| 2025 | $6,353 | $641,700 | $296,300 | $345,400 |
| 2024 | $6,142 | $591,100 | $282,200 | $308,900 |
| 2023 | $4,934 | $519,400 | $252,000 | $267,400 |
| 2022 | $4,934 | $381,000 | $211,600 | $169,400 |
| 2021 | $4,772 | $361,800 | $211,600 | $150,200 |
| 2020 | $4,555 | $341,700 | $191,500 | $150,200 |
| 2019 | $4,433 | $331,300 | $191,500 | $139,800 |
| 2018 | $4,332 | $324,000 | $191,500 | $132,500 |
| 2017 | $4,187 | $305,200 | $191,500 | $113,700 |
| 2016 | $4,154 | $299,300 | $191,500 | $107,800 |
| 2015 | $3,978 | $299,300 | $191,500 | $107,800 |
| 2014 | $3,879 | $291,900 | $191,500 | $100,400 |
Agents Affiliated with this Home
-
Derek Greene

Seller's Agent in 2021
Derek Greene
The Greene Realty Group
(860) 560-1006
1 in this area
2,942 Total Sales
-
Korey Welch

Buyer's Agent in 2021
Korey Welch
Boom Realty
(781) 367-3351
3 in this area
112 Total Sales
-
C
Seller's Agent in 2012
Carol King
Compass
-
S
Buyer's Agent in 2012
Susan Tedeschi
William Raveis R.E. & Home Services
Map
Source: MLS Property Information Network (MLS PIN)
MLS Number: 72867753
APN: MARS-000009J-000008-000005
- 30 Chandler Dr
- 110 Mayflower Ln
- 77 Homestead Ave
- 149 Nantasket St
- 16 Chandler Dr
- 79 Chandler Dr
- 0 Revere St
- 110 Monitor Rd
- 11 Brunswick St
- 20 Standish St
- 44 Macarthur Ln
- 22 Mcarthur Ln
- 14 Mcarthur Ln
- 25 11th Rd
- 61 Hingham Ave
- 598 Ocean St
- 7 Laura's Ln
- 22 Charlotte St
- 163 Telegraph Hill Rd
- 176 Plymouth Ave
