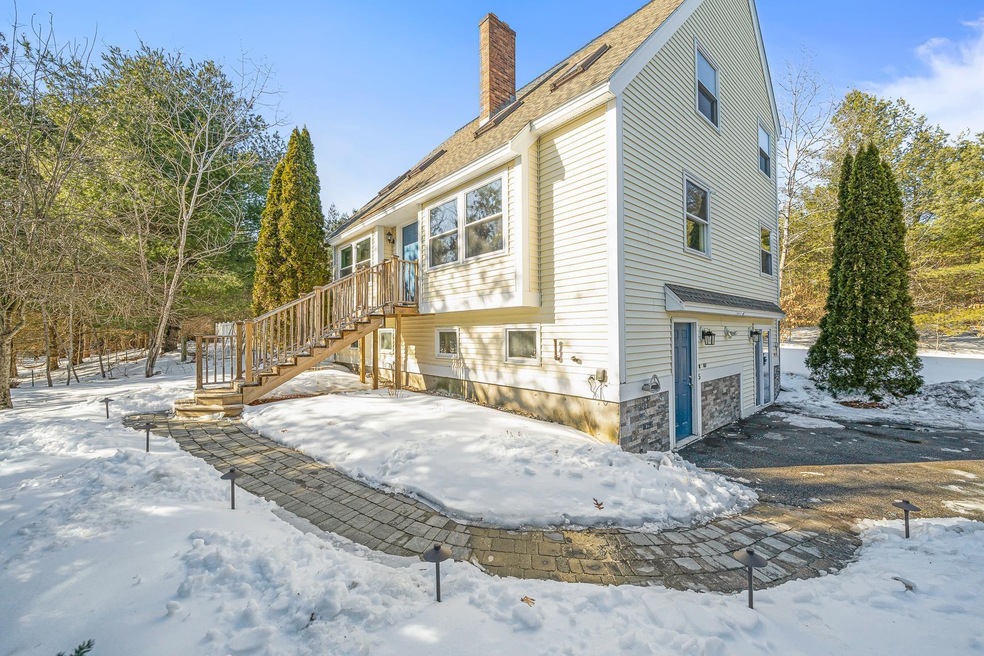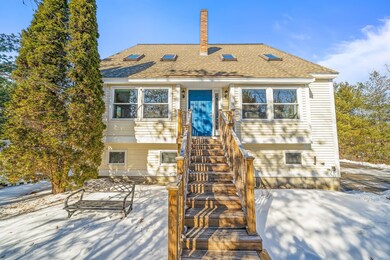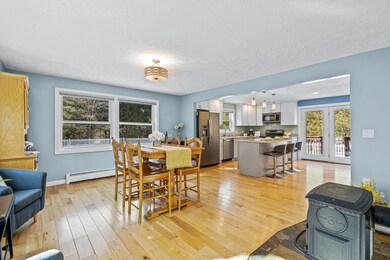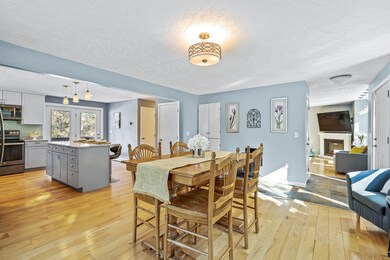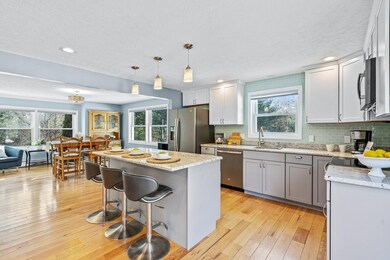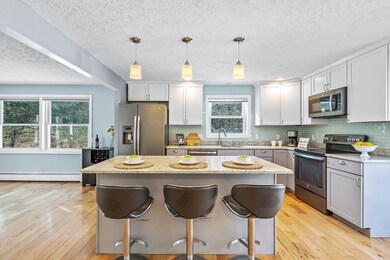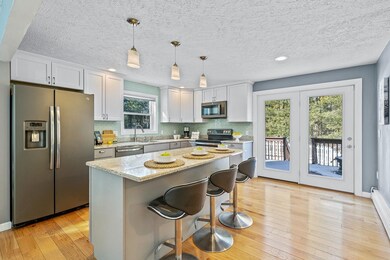
5 Millstone Cir Londonderry, NH 03053
Estimated Value: $539,000 - $597,000
3
Beds
2.5
Baths
1,834
Sq Ft
$311/Sq Ft
Est. Value
Highlights
- Cape Cod Architecture
- Multiple Fireplaces
- Wood Flooring
- Deck
- Wooded Lot
- Attic
About This Home
As of March 2022Showings begin Thurs Feb 17th at 9am. Please go through showingtime.
Home Details
Home Type
- Single Family
Est. Annual Taxes
- $6,445
Year Built
- Built in 1985
Lot Details
- 1.22 Acre Lot
- Cul-De-Sac
- Property is Fully Fenced
- Level Lot
- Wooded Lot
- Property is zoned AR-I
Parking
- Paved Parking
Home Design
- Cape Cod Architecture
- Concrete Foundation
- Wood Frame Construction
- Shingle Roof
- Vinyl Siding
Interior Spaces
- 2-Story Property
- Ceiling Fan
- Skylights
- Multiple Fireplaces
- Blinds
- Dining Area
- Storage
- Smart Thermostat
- Attic
Kitchen
- Electric Range
- Microwave
- Dishwasher
- Kitchen Island
Flooring
- Wood
- Tile
- Slate Flooring
Bedrooms and Bathrooms
- 3 Bedrooms
- En-Suite Primary Bedroom
- Walk-In Closet
Laundry
- Dryer
- Washer
Basement
- Walk-Out Basement
- Basement Fills Entire Space Under The House
- Connecting Stairway
- Interior and Exterior Basement Entry
- Laundry in Basement
Outdoor Features
- Deck
Utilities
- Baseboard Heating
- Hot Water Heating System
- Heating System Uses Oil
- Heating System Uses Wood
- 200+ Amp Service
- Electric Water Heater
- Septic Tank
- Private Sewer
- Leach Field
- High Speed Internet
- Cable TV Available
Listing and Financial Details
- Exclusions: See Incl/Excl under disclosures
- Legal Lot and Block 20 / 108
Ownership History
Date
Name
Owned For
Owner Type
Purchase Details
Listed on
Feb 15, 2022
Closed on
Mar 30, 2022
Sold by
Carding Jonathan Y and Carding Erin B
Bought by
Altman James M and Rasmusen Kendall C
Seller's Agent
Nicole Leahy
William Raveis R.E. & Home Services
Buyer's Agent
Nicole Leahy
William Raveis R.E. & Home Services
List Price
$429,900
Sold Price
$500,000
Premium/Discount to List
$70,100
16.31%
Total Days on Market
7
Current Estimated Value
Home Financials for this Owner
Home Financials are based on the most recent Mortgage that was taken out on this home.
Estimated Appreciation
$70,619
Avg. Annual Appreciation
4.27%
Original Mortgage
$400,000
Outstanding Balance
$379,467
Interest Rate
4.42%
Mortgage Type
Purchase Money Mortgage
Estimated Equity
$191,152
Purchase Details
Listed on
Mar 24, 2017
Closed on
May 15, 2017
Sold by
Dwyer Patrick N
Bought by
Yankum-Carding Jonathan and Carding Erin B
Seller's Agent
Debbie Mackenzie
Debbie Mackenzie Realty
Buyer's Agent
Ellen Grant
Keller Williams Gateway Realty/Salem
List Price
$289,900
Sold Price
$297,000
Premium/Discount to List
$7,100
2.45%
Home Financials for this Owner
Home Financials are based on the most recent Mortgage that was taken out on this home.
Avg. Annual Appreciation
11.26%
Original Mortgage
$282,150
Interest Rate
4.14%
Mortgage Type
Purchase Money Mortgage
Purchase Details
Closed on
Jul 12, 2002
Sold by
Savage Anthony and Savage Leith E
Bought by
Dwyer Patrick N and Dwyer Anna M
Home Financials for this Owner
Home Financials are based on the most recent Mortgage that was taken out on this home.
Original Mortgage
$218,700
Interest Rate
6.79%
Create a Home Valuation Report for This Property
The Home Valuation Report is an in-depth analysis detailing your home's value as well as a comparison with similar homes in the area
Similar Homes in Londonderry, NH
Home Values in the Area
Average Home Value in this Area
Purchase History
| Date | Buyer | Sale Price | Title Company |
|---|---|---|---|
| Altman James M | $500,000 | None Available | |
| Yankum-Carding Jonathan | $297,000 | -- | |
| Dwyer Patrick N | $220,500 | -- |
Source: Public Records
Mortgage History
| Date | Status | Borrower | Loan Amount |
|---|---|---|---|
| Open | Altman James M | $400,000 | |
| Previous Owner | Carding Erin B | $272,500 | |
| Previous Owner | Yankum-Carding Jonathan | $282,150 | |
| Previous Owner | Dwyer Patrick N | $228,170 | |
| Previous Owner | Dwyer Patrick N | $227,931 | |
| Previous Owner | Dwyer Patrick N | $25,000 | |
| Previous Owner | Dwyer Patrick N | $218,700 |
Source: Public Records
Property History
| Date | Event | Price | Change | Sq Ft Price |
|---|---|---|---|---|
| 03/30/2022 03/30/22 | Sold | $500,000 | +16.3% | $273 / Sq Ft |
| 02/22/2022 02/22/22 | Pending | -- | -- | -- |
| 02/15/2022 02/15/22 | For Sale | $429,900 | +44.7% | $234 / Sq Ft |
| 05/12/2017 05/12/17 | Sold | $297,000 | +2.4% | $166 / Sq Ft |
| 03/29/2017 03/29/17 | Pending | -- | -- | -- |
| 03/24/2017 03/24/17 | For Sale | $289,900 | -- | $163 / Sq Ft |
Source: PrimeMLS
Tax History Compared to Growth
Tax History
| Year | Tax Paid | Tax Assessment Tax Assessment Total Assessment is a certain percentage of the fair market value that is determined by local assessors to be the total taxable value of land and additions on the property. | Land | Improvement |
|---|---|---|---|---|
| 2024 | $7,142 | $442,500 | $202,100 | $240,400 |
| 2023 | $6,925 | $442,500 | $202,100 | $240,400 |
| 2022 | $6,862 | $371,300 | $151,600 | $219,700 |
| 2021 | $6,824 | $371,300 | $151,600 | $219,700 |
| 2020 | $6,445 | $320,500 | $113,500 | $207,000 |
| 2019 | $6,214 | $320,500 | $113,500 | $207,000 |
| 2018 | $5,904 | $272,400 | $94,800 | $177,600 |
| 2017 | $5,887 | $272,400 | $94,800 | $177,600 |
| 2016 | $5,857 | $272,400 | $94,800 | $177,600 |
| 2015 | $5,726 | $272,400 | $94,800 | $177,600 |
| 2014 | $5,745 | $272,400 | $94,800 | $177,600 |
| 2011 | -- | $276,500 | $94,800 | $181,700 |
Source: Public Records
Agents Affiliated with this Home
-
Nicole Leahy

Seller's Agent in 2022
Nicole Leahy
William Raveis R.E. & Home Services
(781) 307-1039
1 in this area
52 Total Sales
-
Debbie Mackenzie

Seller's Agent in 2017
Debbie Mackenzie
Debbie Mackenzie Realty
1 in this area
8 Total Sales
-
Ellen Grant

Buyer's Agent in 2017
Ellen Grant
Keller Williams Gateway Realty/Salem
(603) 566-5379
1 in this area
60 Total Sales
Map
Source: PrimeMLS
MLS Number: 4898039
APN: LOND-000007-000000-000108-000020
Nearby Homes
- 9 Rocco Dr Unit R
- 5 Rocco Dr Unit L
- 2 Chesterfield Ln Unit 11B
- 44 Sheffield Way Unit 6B
- 42 Sheffield Way Unit 6A
- 9 Hope Hill Rd Unit 3-14
- 11 Ross Dr
- 51 Charleston Ave
- 194 Fordway Extension
- 11 Spruce St
- 3 Elise Ave Unit 95
- 12 Elise Ave Unit 6
- 14 Elise Ave Unit 7
- 14 Settlers Ln
- 15 Derryfield Rd Unit R
- 3 Thomas St
- 75.5 Fordway Extension
- 30 Kendall Pond Rd Unit 62
- 74 Boulder Dr Unit 74
- 10 Valley St
- 5 Millstone Cir
- 3 Millstone Cir
- 2 Millstone Cir
- 1 Millstone Cir
- 4 Millstone Cir
- 170 South Rd
- 2 Catamount Rd
- 172 South Rd
- 174 South Rd
- 168 South Rd
- 11 Rocco Dr Unit R
- 11 Rocco Dr Unit L
- 17 Rocco Dr
- 9 Rocco Dr Unit R
- 166 South Rd
- 22 Rocco Dr
- 9 Rocco Dr Unit L
- 18 Rocco Dr
- 20 Rocco Dr Unit R
- 20 Rocco Dr Unit L
