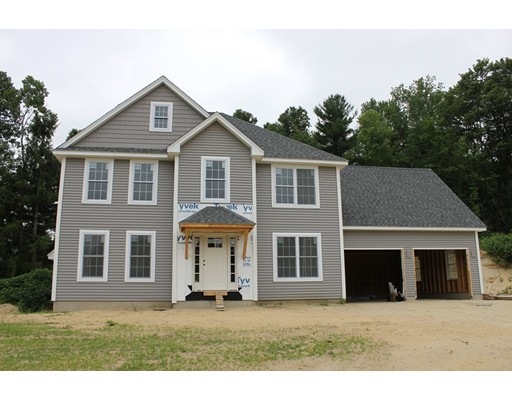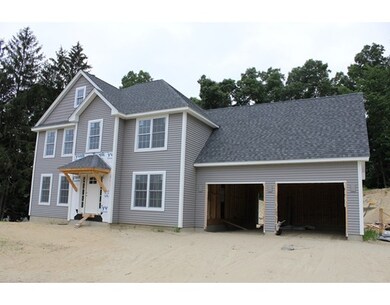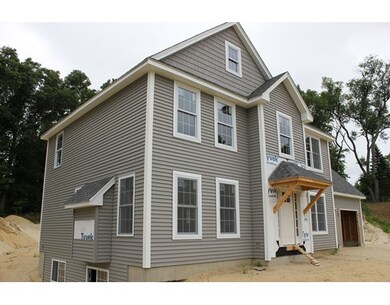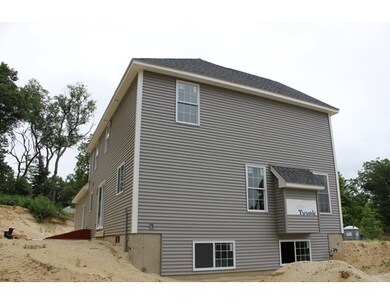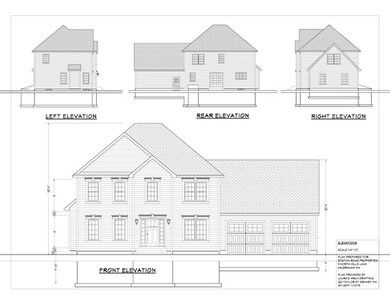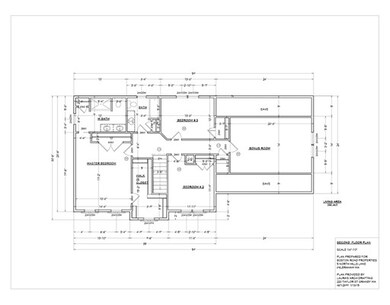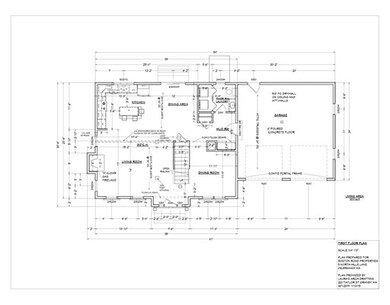
5 N Hills Ln Wilbraham, MA 01095
Wilbraham NeighborhoodAbout This Home
As of April 2022New construction home with many custom features in new Wilbraham neighborhood -- North Hills Lane. Located on a beautifully landscaped cul de sac that has landscape lighting. Fabulous open concept floor plan with the kitchen island adjacent to the family room. Kitchen has tiled backsplash, under cabinet lighting and granite island with eat-in area. Hardwood and tile floors throughout. Mudroom area with built in bench, shelves and coat hooks. Second floor bonus room. Master bedroom has a large walk in closet and a large bathroom with a custom tiled shower. Front paver walk, with a custom lamp post and rear paver patio that complete this stunning home. Buyer to choose paint, granite, tile and light fixtures to customize home. Call today to learn more about this spectacular home.
Last Buyer's Agent
Non Member
Non Member Office
Home Details
Home Type
- Single Family
Est. Annual Taxes
- $11,393
Year Built
- 2016
Utilities
- Private Sewer
Map
Home Values in the Area
Average Home Value in this Area
Property History
| Date | Event | Price | Change | Sq Ft Price |
|---|---|---|---|---|
| 04/22/2022 04/22/22 | Sold | $625,000 | +1.6% | $195 / Sq Ft |
| 03/12/2022 03/12/22 | Pending | -- | -- | -- |
| 03/03/2022 03/03/22 | For Sale | $615,000 | +48.2% | $192 / Sq Ft |
| 12/30/2016 12/30/16 | Sold | $415,000 | +1.2% | $175 / Sq Ft |
| 10/31/2016 10/31/16 | Pending | -- | -- | -- |
| 07/19/2016 07/19/16 | Price Changed | $409,900 | -2.4% | $173 / Sq Ft |
| 07/12/2016 07/12/16 | For Sale | $419,900 | -- | $177 / Sq Ft |
Tax History
| Year | Tax Paid | Tax Assessment Tax Assessment Total Assessment is a certain percentage of the fair market value that is determined by local assessors to be the total taxable value of land and additions on the property. | Land | Improvement |
|---|---|---|---|---|
| 2025 | $11,393 | $637,200 | $112,300 | $524,900 |
| 2024 | $11,196 | $605,200 | $102,200 | $503,000 |
| 2023 | $91 | $541,800 | $102,200 | $439,600 |
| 2022 | $9,126 | $445,400 | $102,200 | $343,200 |
| 2021 | $9,783 | $426,100 | $109,000 | $317,100 |
| 2020 | $9,536 | $426,100 | $109,000 | $317,100 |
| 2019 | $9,289 | $426,100 | $109,000 | $317,100 |
| 2018 | $9,224 | $407,400 | $109,000 | $298,400 |
| 2017 | $5,014 | $227,900 | $109,000 | $118,900 |
| 2016 | $2,618 | $121,200 | $121,200 | $0 |
| 2015 | $2,531 | $121,200 | $121,200 | $0 |
Mortgage History
| Date | Status | Loan Amount | Loan Type |
|---|---|---|---|
| Open | $340,300 | New Conventional |
Deed History
| Date | Type | Sale Price | Title Company |
|---|---|---|---|
| Not Resolvable | $415,000 | -- |
Similar Homes in Wilbraham, MA
Source: MLS Property Information Network (MLS PIN)
MLS Number: 72036598
APN: WILB-008170-000005-101313
- 3264 Boston Rd
- 3075 Boston Rd
- 109 Silver St
- 4 Mark Twain Dr
- 182 Mountain Rd
- 337 Maynard Rd
- 258 Mountain Rd
- 1 Sunset Rock Rd
- Lot 70 Balsam Hill Rd
- Lot 68 Balsam Hill Rd
- Lot 75 Balsam Hill Rd
- 474-480 Mountain Rd
- 30 Red Bridge Rd
- 6 Wagon Dr
- 524 Ridge Rd
- 1252 East St
- 5v Red Gap Rd
- 474 Mountain Rd
- 2136 Baptist Hill Rd
- 89 High Pine Cir Unit 89
