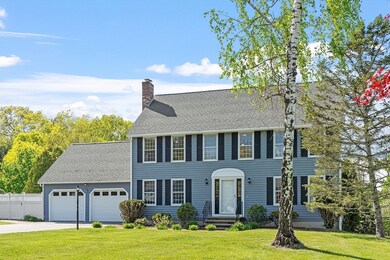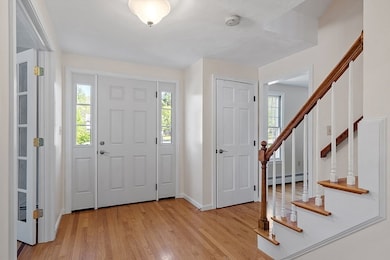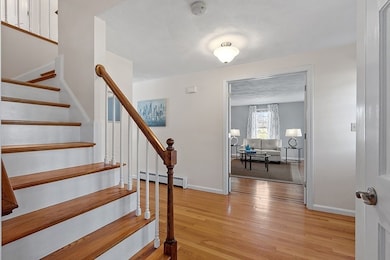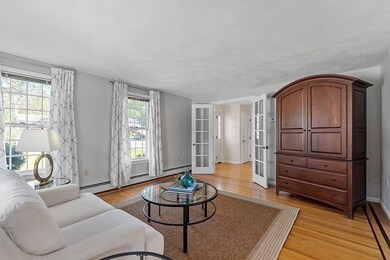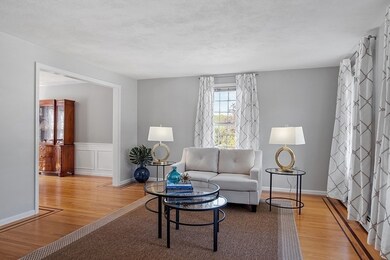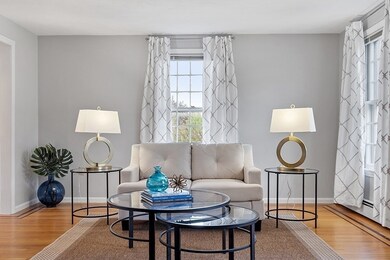
5 Odyssey Way Andover, MA 01810
Highlights
- Golf Course Community
- Heated In Ground Pool
- Colonial Architecture
- South Elementary School Rated A
- Custom Closet System
- Deck
About This Home
As of June 2024Classic Andover Colonial on cul-de-sac in the South/West School district. This well-maintained home features a fabulous floor plan w/ hardwood floors throughout. You'll find formal living & dining rms, an eat in kitchen w/ granite countertops, SS appliances & family rm w/ wood stove. The main level also includes half bath & laundry room. Upstairs there are 4 spacious bdrms w/ ample closet space, 2 updated baths & walk-up attic for storage or possible expansion. The primary suite is nicely sized w/ walk-in closet & full bath. The LL is walkout and features a large playroom/game room plus a home office w/ built-in desk & cabinets! Outside you'll find an expansive rear deck, an in-ground heated pool, patio, storage shed plus private yard for outdoor enjoyment. Add’l features: upgraded electric to 200 amps, new HWH, newer pool heater, front & back irrigation system & 2 car attached garage. Close to commuter train/commute routes and downtown Andover makes this a fabulous buying opportunity!
Home Details
Home Type
- Single Family
Est. Annual Taxes
- $11,282
Year Built
- Built in 1986
Lot Details
- 0.73 Acre Lot
- Cul-De-Sac
- Sprinkler System
- Wooded Lot
- Property is zoned SRC
Parking
- 2 Car Attached Garage
- Driveway
- Open Parking
- Off-Street Parking
Home Design
- Colonial Architecture
- Frame Construction
- Blown Fiberglass Insulation
- Shingle Roof
- Radon Mitigation System
- Concrete Perimeter Foundation
Interior Spaces
- 3,103 Sq Ft Home
- Chair Railings
- Wainscoting
- Window Screens
- French Doors
- Family Room with Fireplace
- Dining Area
- Home Office
- Play Room
- Attic
Kitchen
- Breakfast Bar
- Range
- Microwave
- Plumbed For Ice Maker
- Dishwasher
- Solid Surface Countertops
Flooring
- Wood
- Wall to Wall Carpet
- Laminate
- Ceramic Tile
Bedrooms and Bathrooms
- 4 Bedrooms
- Primary bedroom located on second floor
- Custom Closet System
- Linen Closet
- Walk-In Closet
- Linen Closet In Bathroom
Laundry
- Laundry on main level
- Dryer
- Washer
Partially Finished Basement
- Walk-Out Basement
- Basement Fills Entire Space Under The House
- Interior Basement Entry
- Block Basement Construction
Home Security
- Storm Windows
- Storm Doors
Outdoor Features
- Heated In Ground Pool
- Deck
- Patio
- Outdoor Storage
- Rain Gutters
Location
- Property is near public transit
Schools
- South Elementary School
- West Middle School
- AHS High School
Utilities
- Window Unit Cooling System
- 1 Cooling Zone
- Central Heating
- 3 Heating Zones
- Heating System Uses Natural Gas
- Pellet Stove burns compressed wood to generate heat
- Baseboard Heating
- 220 Volts
- 200+ Amp Service
- Gas Water Heater
Listing and Financial Details
- Tax Block 1030
- Assessor Parcel Number M:00141 B:00030 L:00000,1844007
Community Details
Recreation
- Golf Course Community
- Jogging Path
Additional Features
- No Home Owners Association
- Shops
Map
Similar Homes in Andover, MA
Home Values in the Area
Average Home Value in this Area
Mortgage History
| Date | Status | Loan Amount | Loan Type |
|---|---|---|---|
| Closed | $151,400 | Stand Alone Refi Refinance Of Original Loan | |
| Closed | $750,000 | Purchase Money Mortgage | |
| Closed | $310,000 | New Conventional | |
| Closed | $185,000 | No Value Available | |
| Closed | $100,000 | No Value Available |
Property History
| Date | Event | Price | Change | Sq Ft Price |
|---|---|---|---|---|
| 06/28/2024 06/28/24 | Sold | $1,250,000 | +19.0% | $403 / Sq Ft |
| 05/20/2024 05/20/24 | Pending | -- | -- | -- |
| 05/16/2024 05/16/24 | For Sale | $1,050,000 | +62.3% | $338 / Sq Ft |
| 08/19/2014 08/19/14 | Sold | $647,000 | 0.0% | $286 / Sq Ft |
| 08/11/2014 08/11/14 | Pending | -- | -- | -- |
| 07/27/2014 07/27/14 | Off Market | $647,000 | -- | -- |
| 07/23/2014 07/23/14 | For Sale | $630,000 | -- | $278 / Sq Ft |
Tax History
| Year | Tax Paid | Tax Assessment Tax Assessment Total Assessment is a certain percentage of the fair market value that is determined by local assessors to be the total taxable value of land and additions on the property. | Land | Improvement |
|---|---|---|---|---|
| 2024 | $11,282 | $875,900 | $435,800 | $440,100 |
| 2023 | $10,647 | $779,400 | $372,700 | $406,700 |
| 2022 | $10,239 | $701,300 | $335,900 | $365,400 |
| 2021 | $9,845 | $643,900 | $305,500 | $338,400 |
| 2020 | $9,594 | $639,200 | $305,500 | $333,700 |
| 2019 | $9,698 | $635,100 | $305,500 | $329,600 |
| 2018 | $9,418 | $602,200 | $296,700 | $305,500 |
| 2017 | $9,047 | $596,000 | $290,700 | $305,300 |
| 2016 | $8,870 | $598,500 | $290,700 | $307,800 |
| 2015 | $8,732 | $583,300 | $290,700 | $292,600 |
Source: MLS Property Information Network (MLS PIN)
MLS Number: 73239550
APN: ANDO-000141-000030
- 17 Enfield Dr
- 60 Lowell Junction Rd
- 87 Ballardvale Rd
- 72 Tewksbury St
- 27 Ashwood Ave
- 3 Regency Ridge
- 18 Dale St Unit 7A
- 18 Dale St Unit 6G
- 3 West Hollow
- 24 Belknap Dr
- 7 Hall Ave
- 40 Boston Rd
- 7 Bradley Rd
- 70 Spring Grove Rd
- 21 Orchard Crossing
- 76 Dascomb Rd
- 120 Jennies Way
- 7 Orchard Crossing
- 15 Gould Rd
- 46 Porter Rd

