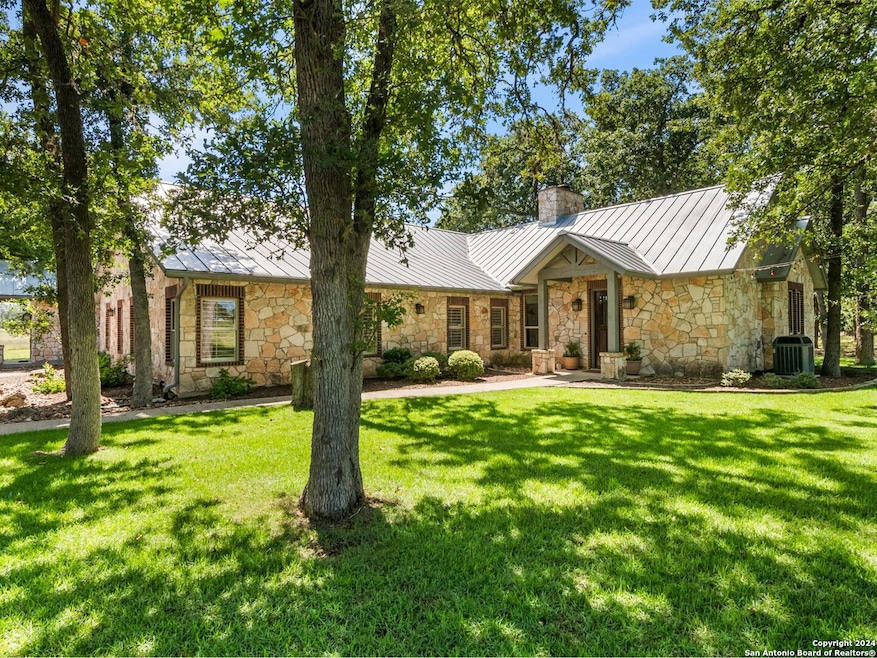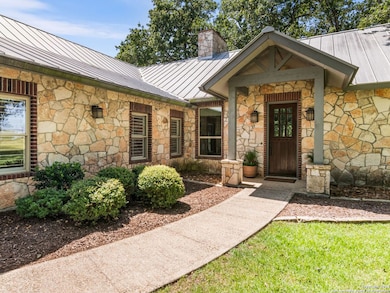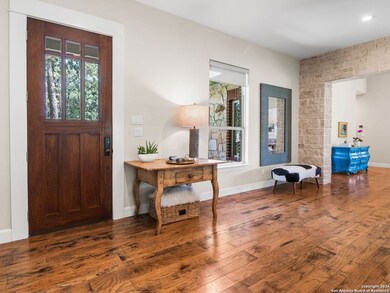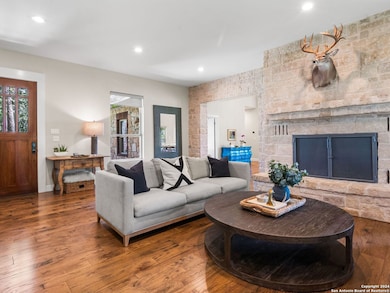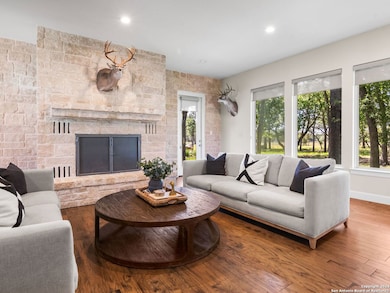
5 Old Fredericksburg Rd Boerne, TX 78015
Highlights
- Private Pool
- Mature Trees
- Outdoor Kitchen
- Kendall Elementary School Rated A
- Wood Flooring
- 1 Fireplace
About This Home
As of July 2025Welcome to this fabulously renovated home in the prime and coveted location near the prestigious Geneva School of Boerne. With no HOA, this property is located in the Boerne School District and lies only minutes from I10 and the new Fair Oaks HEB. This designer inspired home has custom touches throughout and lies on over 6 acres of Unrestricted land on the corner of, and with access off of Old Fredericksburg and Cascade Caverns Road, making this property truly unique. Multiple living areas within the home allow for this to be the gathering place for all your family and friends. Relax and unwind as you watch the deer run thru the fields while sitting in your poolside oasis with few neighbors in site. With an outdoor kitchen, multiple outdoor patios complete with shower and 1/2 bath, this home truly has everything for your entertaining needs. A huge covered carport with two additional workshop / storage facilities add to the features of this one of a kind property. While this hard corner currently inhabits a private residential home, it could easily be converted into a thriving business or office complex. This property provides unlimited potential. Come see it today!
Last Buyer's Agent
Kyle Schaefer
RE/MAX North-San Antonio
Home Details
Home Type
- Single Family
Est. Annual Taxes
- $10,413
Year Built
- Built in 1996
Lot Details
- 6.62 Acre Lot
- Mature Trees
Home Design
- Brick Exterior Construction
- Slab Foundation
- Metal Roof
- Masonry
Interior Spaces
- 4,365 Sq Ft Home
- Property has 1 Level
- Ceiling Fan
- Chandelier
- 1 Fireplace
- Double Pane Windows
- Window Treatments
- Two Living Areas
Kitchen
- Walk-In Pantry
- Built-In Oven
- Cooktop
Flooring
- Wood
- Concrete
Bedrooms and Bathrooms
- 4 Bedrooms
Laundry
- Laundry Room
- Washer Hookup
Pool
- Private Pool
- Spa
Outdoor Features
- Covered patio or porch
- Outdoor Kitchen
- Separate Outdoor Workshop
- Outdoor Storage
- Outdoor Grill
- Rain Gutters
Schools
- Kendall Elementary School
- Boerne S Middle School
Farming
- Livestock Fence
Utilities
- Central Heating and Cooling System
- Well
- Septic System
- Cable TV Available
Listing and Financial Details
- Assessor Parcel Number 1000201710141
Ownership History
Purchase Details
Home Financials for this Owner
Home Financials are based on the most recent Mortgage that was taken out on this home.Purchase Details
Purchase Details
Similar Homes in Boerne, TX
Home Values in the Area
Average Home Value in this Area
Purchase History
| Date | Type | Sale Price | Title Company |
|---|---|---|---|
| Warranty Deed | -- | -- | |
| Warranty Deed | -- | -- |
Property History
| Date | Event | Price | Change | Sq Ft Price |
|---|---|---|---|---|
| 07/09/2025 07/09/25 | Sold | -- | -- | -- |
| 06/07/2025 06/07/25 | Pending | -- | -- | -- |
| 07/19/2024 07/19/24 | For Sale | $2,200,000 | -- | $504 / Sq Ft |
Tax History Compared to Growth
Tax History
| Year | Tax Paid | Tax Assessment Tax Assessment Total Assessment is a certain percentage of the fair market value that is determined by local assessors to be the total taxable value of land and additions on the property. | Land | Improvement |
|---|---|---|---|---|
| 2024 | $8,946 | $720,789 | -- | -- |
| 2023 | $9,049 | $655,263 | $0 | $0 |
| 2022 | $8,889 | $595,694 | -- | -- |
| 2021 | $9,042 | $541,540 | $206,460 | $335,080 |
| 2020 | $9,215 | $541,540 | $206,460 | $335,080 |
| 2019 | $9,537 | $538,310 | $206,460 | $331,850 |
| 2018 | $9,537 | $538,310 | $206,460 | $331,850 |
| 2017 | $8,425 | $485,940 | $206,460 | $279,480 |
| 2016 | $8,425 | $485,940 | $206,460 | $279,480 |
| 2015 | $7,217 | $437,740 | $206,460 | $231,280 |
| 2014 | $7,217 | $437,740 | $206,460 | $231,280 |
| 2013 | -- | $433,540 | $206,460 | $227,080 |
Agents Affiliated with this Home
-
Kris Forks

Seller's Agent in 2025
Kris Forks
Kuper Sotheby's Int'l Realty
(210) 854-6431
105 Total Sales
-
K
Buyer's Agent in 2025
Kyle Schaefer
RE/MAX
Map
Source: San Antonio Board of REALTORS®
MLS Number: 1794401
APN: 11512
- 000 Old Fredericksburg Rd
- 6 Old Fredericksburg Rd
- 17 Old Fredericksburg Rd
- 353 Aberdeen
- 143 Cascade Caverns Rd
- 208 Cascade Caverns Rd
- 122 Scheele Rd
- 112 Braeburn
- 110 Braeburn
- 120 Aberdeen
- 122 Braeburn
- 115 Aberdeen
- 113 Aberdeen
- 309 Kilmarnock
- 216 Kilmarnock
- 135 Wickersham
- 130 Abbeydell
- 117 Ayshire
- 37 Old Fredericksburg Rd
- 133 Edinburgh
