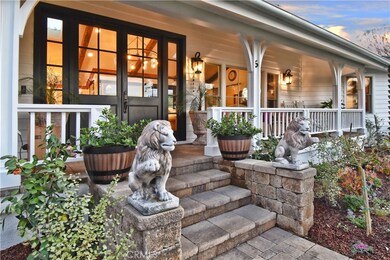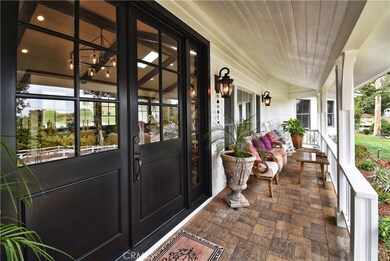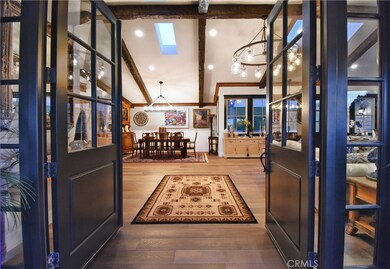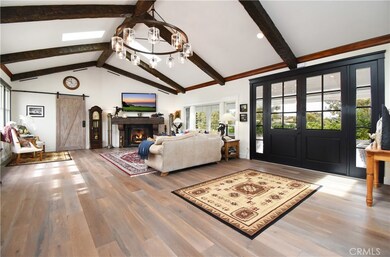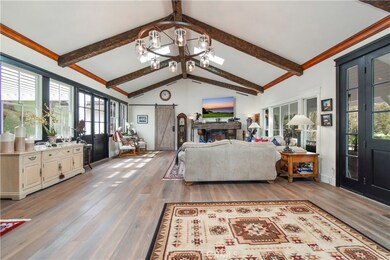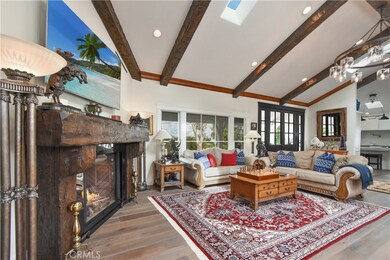
5 Openbrand Rd Rolling Hills, CA 90274
Highlights
- Horse Property
- Harbor Views
- 1.65 Acre Lot
- Dapplegray Elementary School Rated A+
- Primary Bedroom Suite
- Open Floorplan
About This Home
As of May 2020This gorgeous 5 bd, 5.5 ba home w/ 3124 sq.ft. on 1.6 acres was taken down to the studs and completely remodeled with so many special features and wood detail! The great room has walls of windows flooding the home with natural light and it opens to the fabulous gourmet kitchen! The kitchen comes equipped with Thermador gourmet appliances, walk in pantry, skylights and views of the harbor. Off the kitchen you will find an office/guest bedroom with specially prepared textured walls and full bath, laundry room, powder room, and access to the beautiful drywalled garage with an epoxy floor. Each secondary bedroom is very large and comes with its own bathroom and walk in closet, for complete convenience. The large master suite includes an oversized walk in closet, and large master bathroom complete with shower and standalone bathtub. The grand outdoor space is complete with an extravagant backyard that reaches beyond your sight. Off of the great room is a fabulous trellis patio, and as you walk across the path you are taken to a beautiful viewing deck where you can enjoy the panoramic views of the city and harbor. The outdoor space also includes a massive grass lawn and plenty of room for a pool. This home exudes perfection for a family looking to move right in and enjoy the country style living of Rolling Hills, with the ease of modern amenities, like Air Conditioning, attached garage, raised foundation, many sitting areas, and wonderful sitting porch beckons your guests.
Last Agent to Sell the Property
Vista Sotheby's International Realty License #00966894 Listed on: 03/06/2020

Home Details
Home Type
- Single Family
Est. Annual Taxes
- $42,149
Year Built
- Built in 1952
Lot Details
- 1.65 Acre Lot
- Landscaped
- Lawn
- Garden
- Back and Front Yard
- Property is zoned RHRAS1
HOA Fees
- $333 Monthly HOA Fees
Parking
- 2 Car Attached Garage
Property Views
- Harbor
- City Lights
- Peek-A-Boo
Home Design
- Modern Architecture
Interior Spaces
- 3,124 Sq Ft Home
- 1-Story Property
- Open Floorplan
- Wired For Data
- Built-In Features
- Beamed Ceilings
- Recessed Lighting
- Family Room with Fireplace
- Great Room
- Family Room Off Kitchen
- Living Room
- Storage
- Wood Flooring
Kitchen
- Open to Family Room
- Eat-In Kitchen
- Double Convection Oven
- Six Burner Stove
- Range Hood
- Warming Drawer
- <<microwave>>
- Dishwasher
- Kitchen Island
- Granite Countertops
- Pots and Pans Drawers
Bedrooms and Bathrooms
- 5 Main Level Bedrooms
- Primary Bedroom Suite
- Walk-In Closet
- Tile Bathroom Countertop
- Dual Vanity Sinks in Primary Bathroom
- Soaking Tub
- Walk-in Shower
- Linen Closet In Bathroom
Laundry
- Laundry Room
- Gas And Electric Dryer Hookup
Accessible Home Design
- Halls are 36 inches wide or more
- Doors are 32 inches wide or more
Outdoor Features
- Horse Property
Utilities
- Zoned Heating and Cooling
- Vented Exhaust Fan
- High-Efficiency Water Heater
- Water Purifier
- Conventional Septic
Listing and Financial Details
- Tax Lot 117
- Tax Tract Number 6705
- Assessor Parcel Number 7567004035
Community Details
Overview
- Rolling Hills Association, Phone Number (310) 544-6222
- Community Association
Amenities
- Community Barbecue Grill
Recreation
- Tennis Courts
- Horse Trails
- Hiking Trails
- Bike Trail
Security
- Security Service
- Controlled Access
Ownership History
Purchase Details
Home Financials for this Owner
Home Financials are based on the most recent Mortgage that was taken out on this home.Purchase Details
Home Financials for this Owner
Home Financials are based on the most recent Mortgage that was taken out on this home.Similar Homes in the area
Home Values in the Area
Average Home Value in this Area
Purchase History
| Date | Type | Sale Price | Title Company |
|---|---|---|---|
| Grant Deed | $3,395,000 | Usa Title Company | |
| Grant Deed | $1,511,000 | Usa National Title Company |
Mortgage History
| Date | Status | Loan Amount | Loan Type |
|---|---|---|---|
| Open | $720,000 | Credit Line Revolving | |
| Open | $2,376,500 | New Conventional |
Property History
| Date | Event | Price | Change | Sq Ft Price |
|---|---|---|---|---|
| 05/22/2020 05/22/20 | Sold | $3,395,000 | -2.9% | $1,087 / Sq Ft |
| 04/23/2020 04/23/20 | Pending | -- | -- | -- |
| 04/17/2020 04/17/20 | For Sale | $3,498,000 | +3.0% | $1,120 / Sq Ft |
| 04/06/2020 04/06/20 | Off Market | $3,395,000 | -- | -- |
| 03/06/2020 03/06/20 | For Sale | $3,498,000 | +131.5% | $1,120 / Sq Ft |
| 09/18/2013 09/18/13 | Sold | $1,511,000 | +0.7% | $711 / Sq Ft |
| 08/27/2013 08/27/13 | Pending | -- | -- | -- |
| 07/31/2013 07/31/13 | Price Changed | $1,500,000 | +22.4% | $706 / Sq Ft |
| 07/26/2013 07/26/13 | Price Changed | $1,225,000 | -22.8% | $577 / Sq Ft |
| 07/21/2013 07/21/13 | For Sale | $1,587,500 | 0.0% | $747 / Sq Ft |
| 07/21/2013 07/21/13 | Price Changed | $1,587,500 | +29.6% | $747 / Sq Ft |
| 06/20/2013 06/20/13 | Pending | -- | -- | -- |
| 06/12/2013 06/12/13 | For Sale | $1,225,000 | -- | $577 / Sq Ft |
Tax History Compared to Growth
Tax History
| Year | Tax Paid | Tax Assessment Tax Assessment Total Assessment is a certain percentage of the fair market value that is determined by local assessors to be the total taxable value of land and additions on the property. | Land | Improvement |
|---|---|---|---|---|
| 2024 | $42,149 | $3,640,123 | $1,929,962 | $1,710,161 |
| 2023 | $41,545 | $3,568,749 | $1,892,120 | $1,676,629 |
| 2022 | $39,104 | $3,498,774 | $1,855,020 | $1,643,754 |
| 2021 | $39,032 | $3,430,172 | $1,818,648 | $1,611,524 |
| 2020 | $26,247 | $2,246,257 | $1,354,936 | $891,321 |
| 2019 | $25,433 | $2,202,214 | $1,328,369 | $873,845 |
| 2018 | $25,109 | $2,159,034 | $1,302,323 | $856,711 |
| 2016 | $20,913 | $1,798,198 | $1,251,753 | $546,445 |
| 2015 | $20,719 | $1,771,188 | $1,232,951 | $538,237 |
| 2014 | -- | $1,511,000 | $1,208,800 | $302,200 |
Agents Affiliated with this Home
-
Steven Watts

Seller's Agent in 2020
Steven Watts
Vista Sotheby's International Realty
(310) 874-8775
1 in this area
84 Total Sales
-
Vicki Leach

Buyer's Agent in 2020
Vicki Leach
Vista Sotheby’s International Realty
(310) 292-9873
1 in this area
38 Total Sales
-
Steve Day

Seller's Agent in 2013
Steve Day
Day & Associates
(310) 529-6456
21 Total Sales
-
Neil Chhabria

Buyer's Agent in 2013
Neil Chhabria
Chhabria Real Estate Company
(310) 902-7227
3 in this area
44 Total Sales
Map
Source: California Regional Multiple Listing Service (CRMLS)
MLS Number: PV20043925
APN: 7567-004-035
- 3807 Crest Rd
- 50 Eastfield Dr
- 3227 Crownview Dr
- 4 Paseo de Castana
- 3311 Crownview Dr
- 3300 Crownview Dr
- 60 Crest Rd E
- 57 Paseo de Castana
- 29603 Highpoint Rd
- 2 Chuckwagon Rd
- 9 Maverick Ln
- 10 Avenida de Azalea
- 2958 Crownview Dr
- 3239 Crownview Dr
- 3666 Greve Dr
- 1 Outrider Rd
- 2978 Crownview Dr
- 30427 Ganado Dr
- 30414 Ganado Dr
- 12 Bowie Rd

