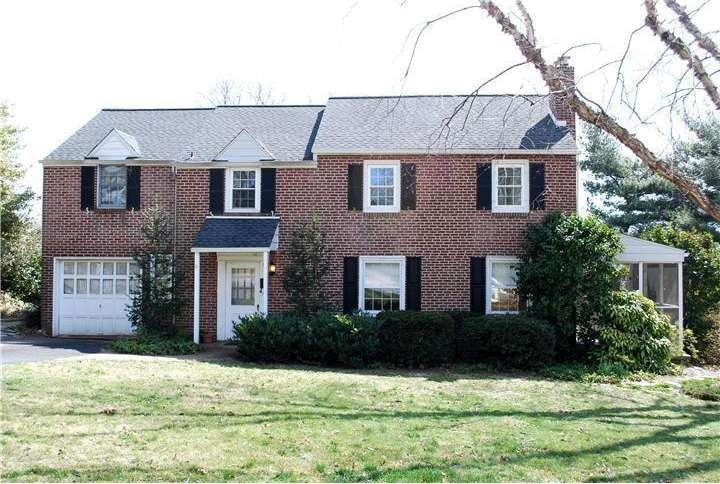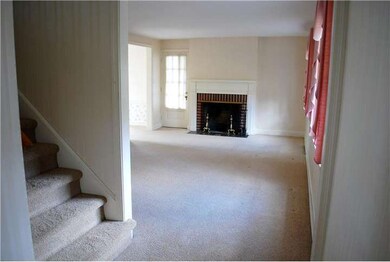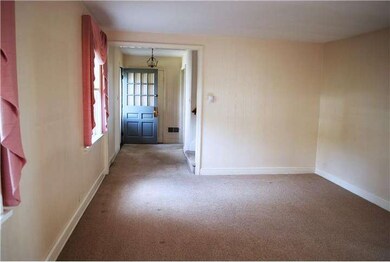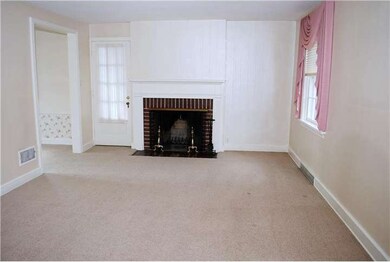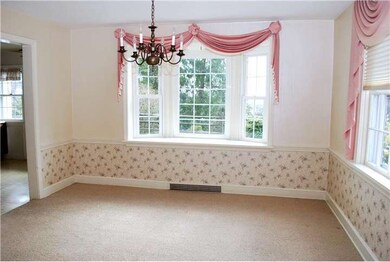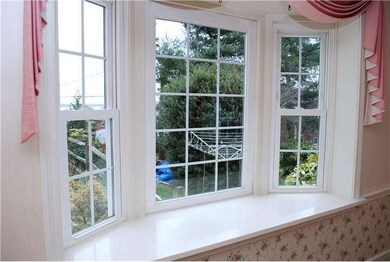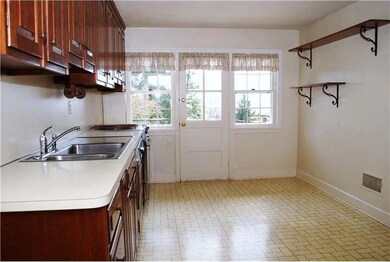
5 Park Ln Wilmington, DE 19809
Estimated Value: $413,000 - $478,224
Highlights
- Water Views
- In Ground Pool
- Wood Flooring
- Pierre S. Dupont Middle School Rated A-
- Colonial Architecture
- Attic
About This Home
As of May 2013You'll love coming home to this delightful 4BR, 2.5B brick colonial situated on a charming Delaire lot overlooking the Delaware River. Updates abound in this home: gas heat '02, A/C '06 & '09, roof & water heater '08, & replacement windows! Spacious, welcoming living rm features an elegant fireplace & door to the side screened porch. A large bay window with great views fills the formal dining rm with natural light. Eat-in kitchen has gorgeous wood cabinets, lots of storage & counter space, & a door to the rear yard. Expanded family rm is a great year-round space with a brick hearth fireplace & sliders to the in-ground pool. A half bath & 1-car garage complete this level. Second flr: large master suite with walk-in closet & private full bath, 3 bedrms, hall bath, & laundry. Abundant storage space found in walk-up attic, walk-out basement, & 1-car garage. Rear yard offers recreation area & fenced in-ground pool with new liner. This is the classic colonial you've been looking for - don't wait!
Last Agent to Sell the Property
Patterson-Schwartz-Hockessin License #R3-0017501 Listed on: 03/25/2013

Home Details
Home Type
- Single Family
Est. Annual Taxes
- $2,539
Year Built
- Built in 1940
Lot Details
- 10,019 Sq Ft Lot
- Lot Dimensions are 70 x 160
- Northeast Facing Home
- Property is in good condition
- Property is zoned NC6.5
Parking
- 1 Car Direct Access Garage
- Driveway
Home Design
- Colonial Architecture
- Brick Exterior Construction
- Stone Foundation
- Pitched Roof
- Shingle Roof
- Aluminum Siding
Interior Spaces
- 2,150 Sq Ft Home
- Property has 2 Levels
- Ceiling Fan
- 2 Fireplaces
- Brick Fireplace
- Replacement Windows
- Family Room
- Living Room
- Dining Room
- Water Views
- Laundry on upper level
- Attic
Kitchen
- Eat-In Kitchen
- Built-In Range
Flooring
- Wood
- Wall to Wall Carpet
- Tile or Brick
- Vinyl
Bedrooms and Bathrooms
- 4 Bedrooms
- En-Suite Primary Bedroom
- En-Suite Bathroom
- 2.5 Bathrooms
Unfinished Basement
- Basement Fills Entire Space Under The House
- Exterior Basement Entry
Outdoor Features
- In Ground Pool
- Patio
Utilities
- Forced Air Heating and Cooling System
- Heating System Uses Gas
- 200+ Amp Service
- Natural Gas Water Heater
Community Details
- No Home Owners Association
Listing and Financial Details
- Assessor Parcel Number 0612400107
Ownership History
Purchase Details
Home Financials for this Owner
Home Financials are based on the most recent Mortgage that was taken out on this home.Similar Homes in Wilmington, DE
Home Values in the Area
Average Home Value in this Area
Purchase History
| Date | Buyer | Sale Price | Title Company |
|---|---|---|---|
| Kaper Steven A | $245,000 | None Available |
Mortgage History
| Date | Status | Borrower | Loan Amount |
|---|---|---|---|
| Open | Kaper Steven A | $245,000 | |
| Closed | Kaper Steven A | $225,000 | |
| Closed | Kaper Steven A | $232,750 |
Property History
| Date | Event | Price | Change | Sq Ft Price |
|---|---|---|---|---|
| 05/29/2013 05/29/13 | Sold | $245,000 | +2.1% | $114 / Sq Ft |
| 04/01/2013 04/01/13 | Pending | -- | -- | -- |
| 03/25/2013 03/25/13 | For Sale | $239,900 | -- | $112 / Sq Ft |
Tax History Compared to Growth
Tax History
| Year | Tax Paid | Tax Assessment Tax Assessment Total Assessment is a certain percentage of the fair market value that is determined by local assessors to be the total taxable value of land and additions on the property. | Land | Improvement |
|---|---|---|---|---|
| 2024 | $3,300 | $86,700 | $15,400 | $71,300 |
| 2023 | $3,016 | $86,700 | $15,400 | $71,300 |
| 2022 | $3,067 | $86,700 | $15,400 | $71,300 |
| 2021 | $3,067 | $86,700 | $15,400 | $71,300 |
| 2020 | $3,068 | $86,700 | $15,400 | $71,300 |
| 2019 | $3,346 | $86,700 | $15,400 | $71,300 |
| 2018 | $2,931 | $86,700 | $15,400 | $71,300 |
| 2017 | $2,839 | $85,300 | $15,400 | $69,900 |
| 2016 | $2,838 | $85,300 | $15,400 | $69,900 |
| 2015 | $2,611 | $85,300 | $15,400 | $69,900 |
| 2014 | $2,609 | $85,300 | $15,400 | $69,900 |
Agents Affiliated with this Home
-
Nicolette Pomije

Seller's Agent in 2013
Nicolette Pomije
Patterson Schwartz
(302) 239-3461
-
Erin Doyle-Facciolo

Buyer's Agent in 2013
Erin Doyle-Facciolo
BHHS Fox & Roach
(302) 540-2071
37 Total Sales
Map
Source: Bright MLS
MLS Number: 1003380344
APN: 06-124.00-107
- 15 N Park Dr
- 10 Garrett Rd
- 2001 Grant Ave
- 512 Eskridge Dr
- 1518 Villa Rd
- 1514 Seton Villa Ln
- 504 Smyrna Ave
- 36 N Cliffe Dr
- 0 Bell Hill Rd
- 2612 Mckinley Ave
- 2518 Reynolds Ave
- 814 Naudain Ave
- 2710 Washington Ave
- 1222 Governor House Cir Unit 138
- 1221 Lakewood Dr
- 1411 Emory Rd
- 1016 Euclid Ave
- 102 Danforth Place
- 1105 Talley Rd
- 119 Wynnwood Dr
- 5 Park Ln
- 6 Park Ln
- 4 Holly Hill Rd Unit TP
- 11 Holly Ln
- 11 Holly Hill Rd
- 10 Holly Ln
- 3 Park Ln
- 12 Holly Ln
- 12 Holly Hill Rd
- 8 Holly Hill Rd Unit TP
- 16 Holly Ln
- 16 Holly Hill Rd Unit TP
- 16 Holly Hill Rd
- 1400 Walnut St
- 15 Holly Ln
- 15 Holly Hill Rd Unit TP
- 15 Holly Hill Rd
- 14 Holly Ln
- 14 Holly Hill Rd Unit TP
- 14 Holly Hill Rd
