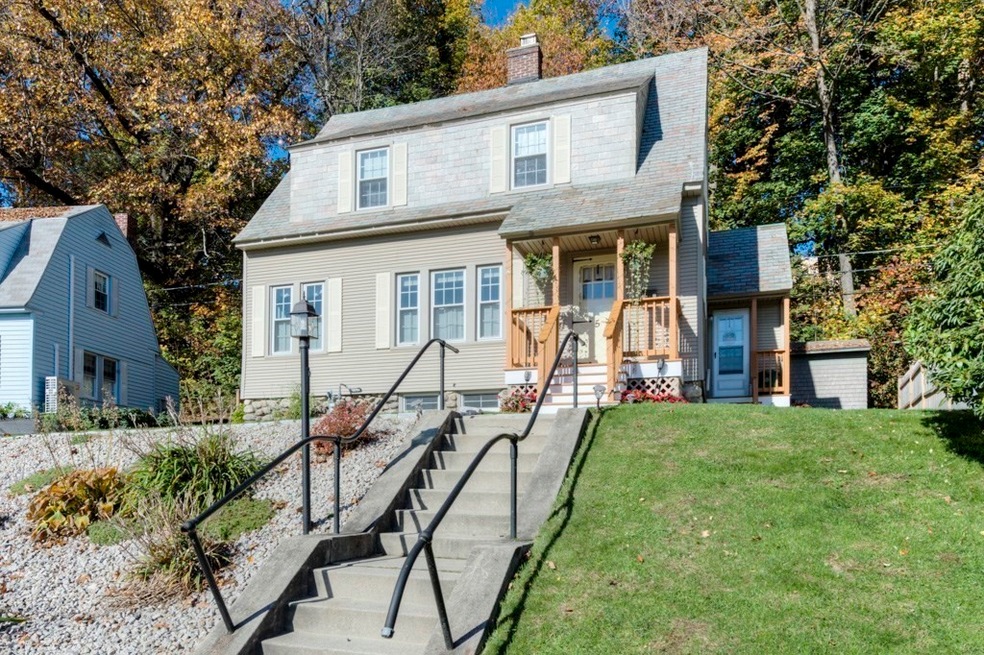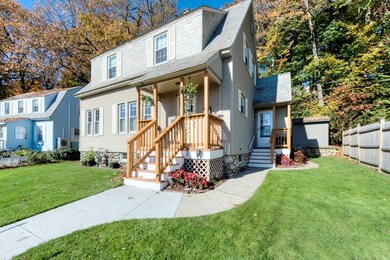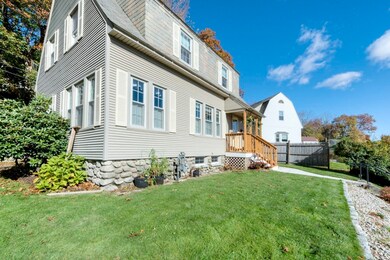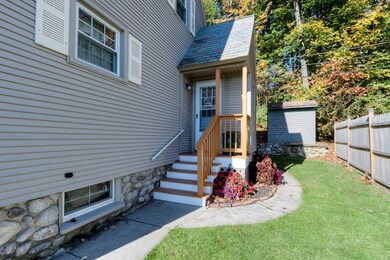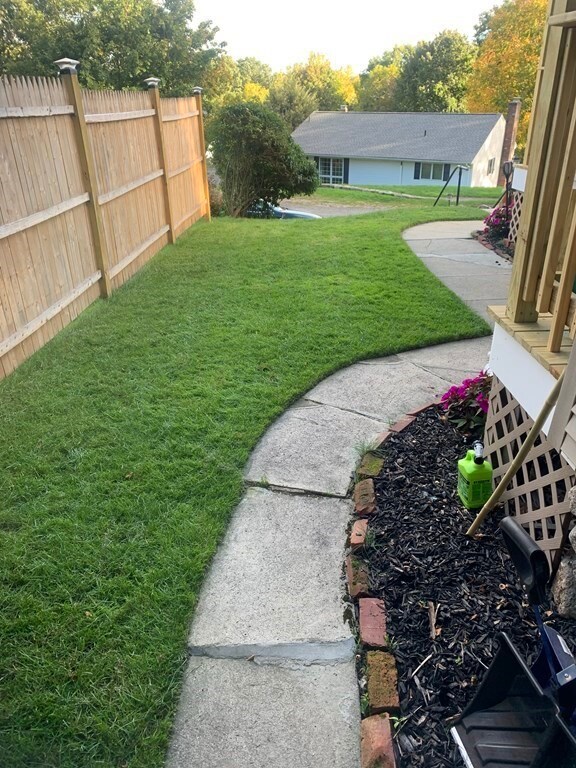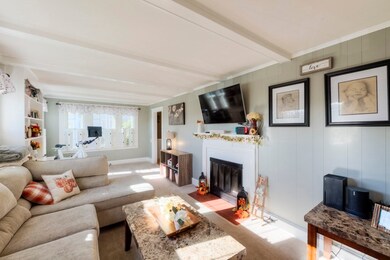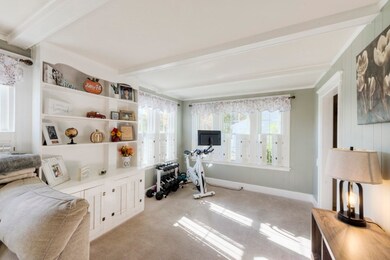
5 Poniken Rd Worcester, MA 01606
Indian Hill NeighborhoodHighlights
- Custom Closet System
- Wood Flooring
- No HOA
- Colonial Architecture
- Solid Surface Countertops
- Tennis Courts
About This Home
As of January 2024Beautifully maintained home in the Indian Hill area of Worcester. Many upgrades for you to enjoy such as, the kitchen, baths, granite counters, tile were updated approx. 10 years ago. Vinyl replacement windows, newly built porches, updated water lines through-out the house including the main line to the house, new gas line, 2 year old stainless steel appliances and so much more! 3 bedrooms, a big living room with wood burning fireplace, formal dining room and a nice mud room as you enter through the side door. The location offers country living yet access to City amenities. Easy highway access, you can walk to a small neighborhood park where President Roosevelt planted the tree that you see there, a great place to relax and reflect. You can walk to a brand new park approx. 1/4-1/2 mile, that has new ball fields, soccer/football fields as well as new playground equipment on Ararat St. Pride of ownership really shines here.
Home Details
Home Type
- Single Family
Est. Annual Taxes
- $3,949
Year Built
- Built in 1910 | Remodeled
Lot Details
- 4,400 Sq Ft Lot
- Property fronts a private road
- Near Conservation Area
- Private Streets
- Property is zoned RS-7
Parking
- Open Parking
Home Design
- Colonial Architecture
- Dutch Architecture
- Stone Foundation
- Frame Construction
- Slate Roof
Interior Spaces
- 1,380 Sq Ft Home
- Crown Molding
- Wainscoting
- Coffered Ceiling
- Ceiling Fan
- Recessed Lighting
- Decorative Lighting
- Insulated Windows
- Insulated Doors
- Family Room with Fireplace
- Play Room
- Washer and Electric Dryer Hookup
Kitchen
- Range<<rangeHoodToken>>
- <<microwave>>
- Dishwasher
- Stainless Steel Appliances
- Solid Surface Countertops
Flooring
- Wood
- Wall to Wall Carpet
- Ceramic Tile
Bedrooms and Bathrooms
- 3 Bedrooms
- Primary bedroom located on second floor
- Custom Closet System
- <<tubWithShowerToken>>
Basement
- Basement Fills Entire Space Under The House
- Interior Basement Entry
- Block Basement Construction
- Laundry in Basement
Outdoor Features
- Bulkhead
- Patio
- Breezeway
- Porch
Schools
- Nelson Place Elementary School
- Forest Grove Middle School
- Burncoat High School
Utilities
- No Cooling
- Heating System Uses Natural Gas
- Heating System Uses Steam
- 100 Amp Service
- Internet Available
- Cable TV Available
Additional Features
- Energy-Efficient Thermostat
- Property is near schools
Listing and Financial Details
- Assessor Parcel Number 1795986
Community Details
Overview
- No Home Owners Association
- Indian Hill Subdivision
Amenities
- Shops
- Coin Laundry
Recreation
- Tennis Courts
- Park
- Jogging Path
Ownership History
Purchase Details
Similar Homes in Worcester, MA
Home Values in the Area
Average Home Value in this Area
Purchase History
| Date | Type | Sale Price | Title Company |
|---|---|---|---|
| Deed | -- | -- |
Mortgage History
| Date | Status | Loan Amount | Loan Type |
|---|---|---|---|
| Open | $376,887 | FHA | |
| Closed | $218,172 | FHA | |
| Closed | $219,780 | FHA |
Property History
| Date | Event | Price | Change | Sq Ft Price |
|---|---|---|---|---|
| 01/10/2024 01/10/24 | Sold | $389,900 | 0.0% | $283 / Sq Ft |
| 12/06/2023 12/06/23 | Pending | -- | -- | -- |
| 11/27/2023 11/27/23 | Price Changed | $389,900 | -2.5% | $283 / Sq Ft |
| 11/02/2023 11/02/23 | For Sale | $399,900 | +73.1% | $290 / Sq Ft |
| 12/27/2018 12/27/18 | Sold | $231,000 | -1.7% | $167 / Sq Ft |
| 11/11/2018 11/11/18 | Pending | -- | -- | -- |
| 10/04/2018 10/04/18 | For Sale | $235,000 | -- | $170 / Sq Ft |
Tax History Compared to Growth
Tax History
| Year | Tax Paid | Tax Assessment Tax Assessment Total Assessment is a certain percentage of the fair market value that is determined by local assessors to be the total taxable value of land and additions on the property. | Land | Improvement |
|---|---|---|---|---|
| 2025 | $4,289 | $325,200 | $89,400 | $235,800 |
| 2024 | $4,099 | $298,100 | $89,400 | $208,700 |
| 2023 | $3,949 | $275,400 | $77,800 | $197,600 |
| 2022 | $3,652 | $240,100 | $62,200 | $177,900 |
| 2021 | $3,534 | $217,100 | $49,800 | $167,300 |
| 2020 | $3,354 | $197,300 | $49,800 | $147,500 |
| 2019 | $3,226 | $179,200 | $44,800 | $134,400 |
| 2018 | $3,215 | $170,000 | $44,800 | $125,200 |
| 2017 | $3,075 | $160,000 | $44,800 | $115,200 |
| 2016 | $3,087 | $149,800 | $33,600 | $116,200 |
| 2015 | $3,006 | $149,800 | $33,600 | $116,200 |
| 2014 | $2,927 | $149,800 | $33,600 | $116,200 |
Agents Affiliated with this Home
-
Tony Economou

Seller's Agent in 2024
Tony Economou
Re/Max Vision
(508) 868-2759
4 in this area
60 Total Sales
-
Kerri Caldwell

Buyer's Agent in 2024
Kerri Caldwell
Conway - Hanover
(508) 505-5178
1 in this area
3 Total Sales
-
Sabrina Kelsey

Seller's Agent in 2018
Sabrina Kelsey
Wachusett Real Estate
(774) 303-2485
54 Total Sales
Map
Source: MLS Property Information Network (MLS PIN)
MLS Number: 73176650
APN: WORC-000037-000015-000107
- 3 Navajo Rd
- 37 Mohave Rd
- 14 Drummond Ave
- 136 Ararat St
- 4 Birch Hill Rd
- 15/15A King Philip Rd
- 2 Rockdale St
- 2 & 4 Rockdale St
- 82 Brooks St
- 18 Chester St
- 33 Claridge Rd
- 5 Watson Ave
- 4 Winter Hill Dr
- 2 Hingham Rd
- 14 Fales St
- 57 Mount Ave
- 59 Mount Ave
- 29 E Mountain
- 44 Boardman St
- 612 Grove St Unit Lot 1
