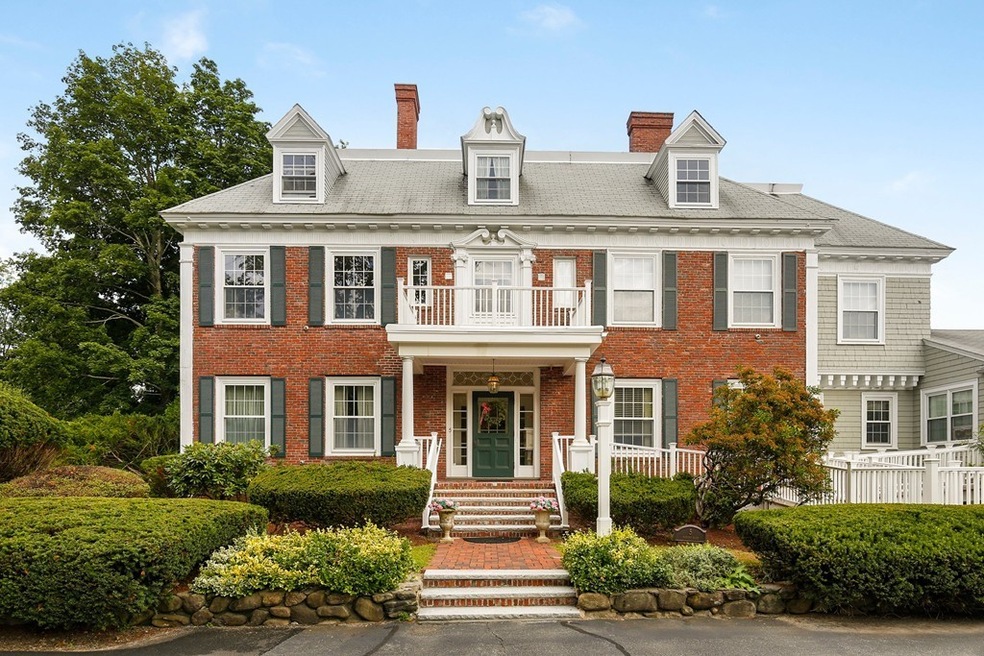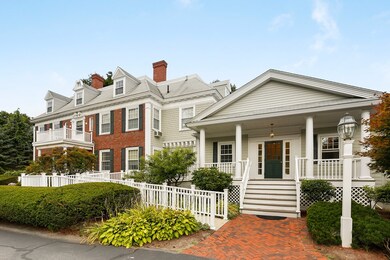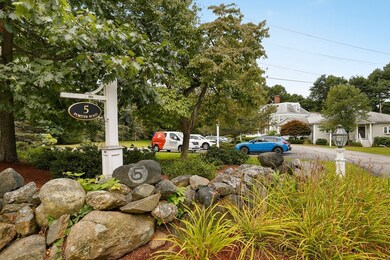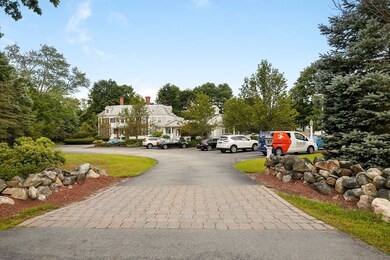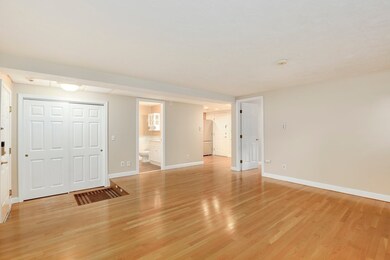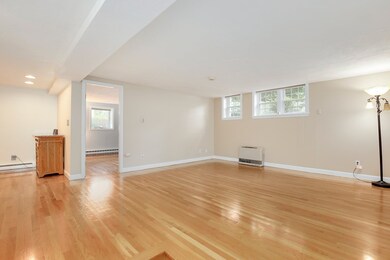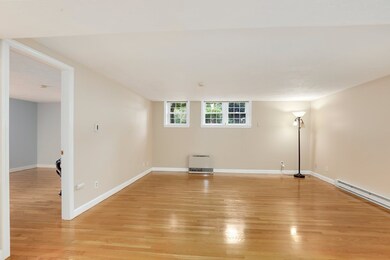
5 Porter Rd Unit A2 Andover, MA 01810
Southern Andover NeighborhoodHighlights
- Wood Flooring
- South Elementary School Rated A
- Intercom
About This Home
As of December 2019This must-see, stylish 1 bed, 1 bath condo in beautiful historic building- modern updates throughout. The charming eat-in kitchen boasts wainscoting, country cabinets, and attractive stainless steel appliances. Spacious living/dining room is perfect for entertaining. Full-bathroom includes gorgeous vanity, and stylish tiled shower and tub. The generous bedroom includes a walk-in closet with a built-in storage system. Building and landscaping are meticulously maintained by a professional management company. Fantastic location - This would make a perfect Pied-a-Terre for a Phillips Academy parent. Close to downtown, shopping, and highway. Deeded parking right in front. Deeded storage unit in the basement.
Last Agent to Sell the Property
Thomas Carter
Redfin Corp. Listed on: 08/28/2019

Property Details
Home Type
- Condominium
Est. Annual Taxes
- $2,971
Year Built
- Built in 1900
Kitchen
- Range
- Microwave
- Dishwasher
- Disposal
Utilities
- Radiator
- Electric Water Heater
- Cable TV Available
Additional Features
- Wood Flooring
- Year Round Access
Community Details
- Call for details about the types of pets allowed
Listing and Financial Details
- Assessor Parcel Number M:00057 B:00011 L:0002A
Ownership History
Purchase Details
Home Financials for this Owner
Home Financials are based on the most recent Mortgage that was taken out on this home.Purchase Details
Home Financials for this Owner
Home Financials are based on the most recent Mortgage that was taken out on this home.Purchase Details
Home Financials for this Owner
Home Financials are based on the most recent Mortgage that was taken out on this home.Similar Home in Andover, MA
Home Values in the Area
Average Home Value in this Area
Purchase History
| Date | Type | Sale Price | Title Company |
|---|---|---|---|
| Not Resolvable | $230,000 | None Available | |
| Not Resolvable | $155,000 | -- | |
| Deed | $210,000 | -- |
Mortgage History
| Date | Status | Loan Amount | Loan Type |
|---|---|---|---|
| Open | $180,000 | New Conventional | |
| Previous Owner | $199,500 | Purchase Money Mortgage |
Property History
| Date | Event | Price | Change | Sq Ft Price |
|---|---|---|---|---|
| 07/22/2024 07/22/24 | Rented | $2,100 | -8.7% | -- |
| 06/05/2024 06/05/24 | For Rent | $2,300 | +15.0% | -- |
| 02/07/2024 02/07/24 | Rented | $2,000 | -7.0% | -- |
| 01/22/2024 01/22/24 | Price Changed | $2,150 | -2.3% | $3 / Sq Ft |
| 01/22/2024 01/22/24 | For Rent | $2,200 | 0.0% | -- |
| 11/01/2022 11/01/22 | Rented | $2,200 | 0.0% | -- |
| 10/08/2022 10/08/22 | Under Contract | -- | -- | -- |
| 09/14/2022 09/14/22 | For Rent | $2,200 | 0.0% | -- |
| 12/11/2019 12/11/19 | Sold | $230,000 | -4.1% | $329 / Sq Ft |
| 10/29/2019 10/29/19 | Pending | -- | -- | -- |
| 10/24/2019 10/24/19 | Price Changed | $239,900 | -4.0% | $343 / Sq Ft |
| 08/28/2019 08/28/19 | For Sale | $249,900 | +60.2% | $357 / Sq Ft |
| 04/09/2014 04/09/14 | Sold | $155,999 | 0.0% | $223 / Sq Ft |
| 03/25/2014 03/25/14 | Pending | -- | -- | -- |
| 03/10/2014 03/10/14 | Off Market | $155,999 | -- | -- |
| 02/26/2014 02/26/14 | Price Changed | $164,900 | -8.3% | $236 / Sq Ft |
| 12/01/2013 12/01/13 | For Sale | $179,900 | +15.3% | $257 / Sq Ft |
| 11/27/2013 11/27/13 | Off Market | $155,999 | -- | -- |
| 11/18/2013 11/18/13 | For Sale | $179,900 | -- | $257 / Sq Ft |
Tax History Compared to Growth
Tax History
| Year | Tax Paid | Tax Assessment Tax Assessment Total Assessment is a certain percentage of the fair market value that is determined by local assessors to be the total taxable value of land and additions on the property. | Land | Improvement |
|---|---|---|---|---|
| 2024 | $2,971 | $230,700 | $0 | $230,700 |
| 2023 | $2,855 | $209,000 | $0 | $209,000 |
| 2022 | $2,822 | $193,300 | $0 | $193,300 |
| 2021 | $2,914 | $190,600 | $0 | $190,600 |
| 2020 | $2,658 | $177,100 | $0 | $177,100 |
| 2019 | $2,596 | $170,000 | $0 | $170,000 |
| 2018 | $2,474 | $158,200 | $0 | $158,200 |
| 2017 | $2,306 | $151,900 | $0 | $151,900 |
| 2016 | $2,210 | $149,100 | $0 | $149,100 |
| 2015 | $2,621 | $175,100 | $0 | $175,100 |
Agents Affiliated with this Home
-
Piantidosi Group
P
Seller's Agent in 2024
Piantidosi Group
Coldwell Banker Realty - Andovers/Readings Regional
(978) 475-2201
1 in this area
76 Total Sales
-
T
Seller's Agent in 2019
Thomas Carter
Redfin Corp.
-
The Carroll Team

Buyer's Agent in 2019
The Carroll Team
The Carroll Team
(978) 475-2100
16 in this area
385 Total Sales
-
M
Seller's Agent in 2014
Merit Tukiainen
Coldwell Banker Realty - Andovers/Readings Regional
-
S
Buyer's Agent in 2014
Sandra Hurley
Berkshire Hathaway HomeServices Verani Realty
Map
Source: MLS Property Information Network (MLS PIN)
MLS Number: 72555780
APN: ANDO-000057-000011-000002A
