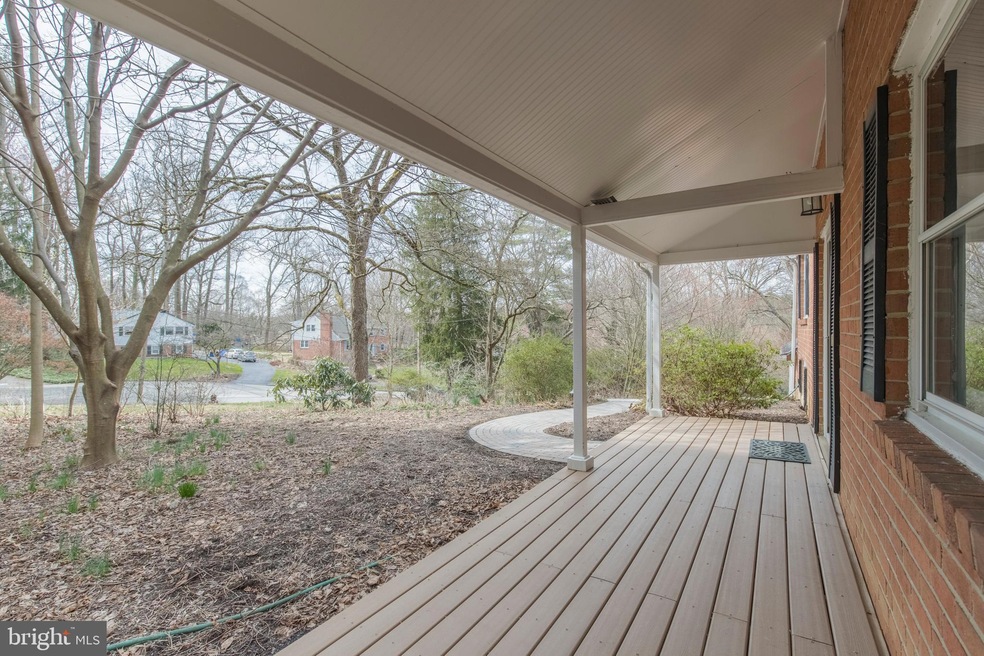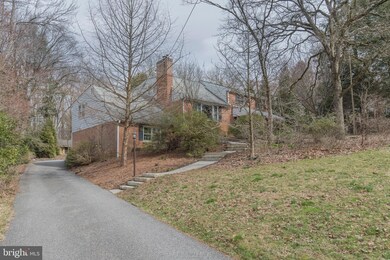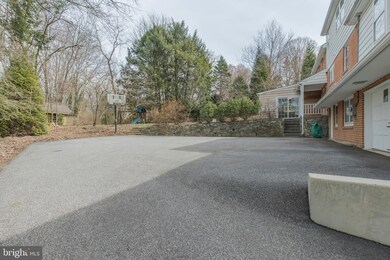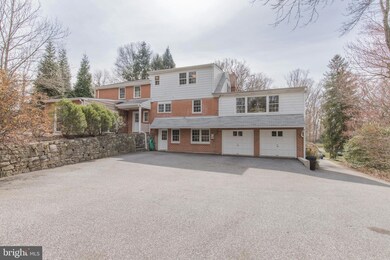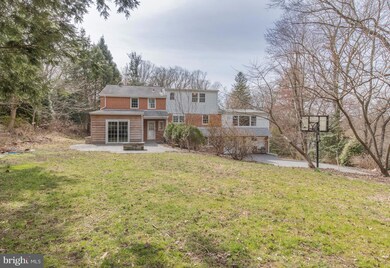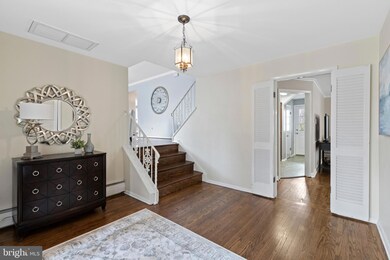
5 Prince Eugene Ln Media, PA 19063
Thornbury Township NeighborhoodHighlights
- 2 Fireplaces
- No HOA
- Central Air
- Indian Lake Elementary School Rated A
- 2 Car Attached Garage
- Hot Water Heating System
About This Home
As of October 2021*** Video & 3-D tours provided with this listing. *** Nestled on a cul-de-sac in a secluded neighborhood, walking distance to the Elwyn/Philadelphia train line, this generous home has it all. 5 bedrooms, 3 full bathrooms, a powder room, massive kitchen with an eat-in area, and 5 other living spaces such as dining room, family room, formal living, all-season sunroom, a finished walkout basement, and more that can accommodate all of your living needs with comfort. There are two, yes two, master suites. In addition, the fifth bedroom is on the main floor and near the powder room making it a great potential for an in-law suite, if needed. The large kitchen features custom solid wood maple cabinetry by KraftMaid including multiple special cabinets that pulls out to maximize storage. There are sizable closets and storage spaces throughout the house. Walkup attic, large cubby and walk-in storage in dining room, and more. The Landscape is a native plant, environmentally designed landscape that mimics Peirce s woods at Longwood Gardens. The fire pit is local Media schist with a Soapstone top. The pond/waterfall is simply magical and enhances the healthy ecological environment around the house. There is an electric dog fence wire around the entire property. Walkways, patios and driveway were built with additional stone base and geo textile fabric making it extra durable. The house has been insulated from the inside when walls were redone, and Tyvek house wrap was used. Six-, yes 6-zone, heating system with 6 programmable thermostats to save energy. Ethernet wiring in place. In addition to the 2-car attached garage, the house has a large parking area behind the house. Note that the rear-located garages allow the curb appeal of this home to shine, especially given the thoughtfully designed landscaping. The location of this home is prime and at short drive to several parks and public gardens. Enjoy this well-maintained and generous home located at walking distance to train, in a very secluded setting, and close to the Indian Lane elementary school of Rose-Tree Media school district. Video Tour: https://alcovevideo.com/5-prince-eugene-ln ; 3-D Tour: https://my.matterport.com/show/?m=aWwWRj94oG4&brand=0
Home Details
Home Type
- Single Family
Est. Annual Taxes
- $8,220
Year Built
- Built in 1960
Lot Details
- 0.68 Acre Lot
- Lot Dimensions are 75.00 x 213.00
Parking
- 2 Car Attached Garage
- 4 Driveway Spaces
- Rear-Facing Garage
Home Design
- Split Level Home
- Frame Construction
- Masonry
Interior Spaces
- 3,123 Sq Ft Home
- Property has 3 Levels
- 2 Fireplaces
- Partially Finished Basement
- Partial Basement
Bedrooms and Bathrooms
Utilities
- Central Air
- Heating System Uses Oil
- Hot Water Heating System
Community Details
- No Home Owners Association
- Wyncroft Subdivision
Listing and Financial Details
- Tax Lot 008-000
- Assessor Parcel Number 27-00-02204-00
Ownership History
Purchase Details
Home Financials for this Owner
Home Financials are based on the most recent Mortgage that was taken out on this home.Purchase Details
Home Financials for this Owner
Home Financials are based on the most recent Mortgage that was taken out on this home.Purchase Details
Home Financials for this Owner
Home Financials are based on the most recent Mortgage that was taken out on this home.Similar Homes in Media, PA
Home Values in the Area
Average Home Value in this Area
Purchase History
| Date | Type | Sale Price | Title Company |
|---|---|---|---|
| Deed | $675,000 | Fetch Settlement Svcs Llc | |
| Deed | $577,500 | Great American Abstract Llc | |
| Deed | $465,000 | None Available |
Mortgage History
| Date | Status | Loan Amount | Loan Type |
|---|---|---|---|
| Open | $540,000 | New Conventional | |
| Previous Owner | $510,000 | New Conventional | |
| Previous Owner | $220,000 | New Conventional | |
| Previous Owner | $127,100 | New Conventional | |
| Previous Owner | $250,000 | Stand Alone Second | |
| Previous Owner | $160,000 | Purchase Money Mortgage |
Property History
| Date | Event | Price | Change | Sq Ft Price |
|---|---|---|---|---|
| 10/04/2021 10/04/21 | Sold | $675,000 | 0.0% | $170 / Sq Ft |
| 08/19/2021 08/19/21 | Price Changed | $675,000 | +8.0% | $170 / Sq Ft |
| 08/17/2021 08/17/21 | For Sale | $624,900 | +8.2% | $157 / Sq Ft |
| 05/26/2020 05/26/20 | Sold | $577,500 | -1.3% | $185 / Sq Ft |
| 03/30/2020 03/30/20 | Pending | -- | -- | -- |
| 03/20/2020 03/20/20 | For Sale | $585,000 | -- | $187 / Sq Ft |
Tax History Compared to Growth
Tax History
| Year | Tax Paid | Tax Assessment Tax Assessment Total Assessment is a certain percentage of the fair market value that is determined by local assessors to be the total taxable value of land and additions on the property. | Land | Improvement |
|---|---|---|---|---|
| 2024 | $8,720 | $451,020 | $104,280 | $346,740 |
| 2023 | $8,413 | $451,020 | $104,280 | $346,740 |
| 2022 | $8,197 | $451,020 | $104,280 | $346,740 |
| 2021 | $13,957 | $451,020 | $104,280 | $346,740 |
| 2020 | $8,220 | $243,710 | $58,690 | $185,020 |
| 2019 | $7,957 | $243,710 | $58,690 | $185,020 |
| 2018 | $7,846 | $243,710 | $0 | $0 |
| 2017 | $7,671 | $243,710 | $0 | $0 |
| 2016 | $1,337 | $243,710 | $0 | $0 |
| 2015 | $1,365 | $243,710 | $0 | $0 |
| 2014 | $1,337 | $243,710 | $0 | $0 |
Agents Affiliated with this Home
-
Michael McCann

Seller's Agent in 2021
Michael McCann
KW Empower
2 in this area
1,893 Total Sales
-
Colleen Monaghan
C
Seller Co-Listing Agent in 2021
Colleen Monaghan
KW Empower
(215) 530-4557
1 in this area
55 Total Sales
-
Gregg Kravitz

Buyer's Agent in 2021
Gregg Kravitz
OFC Realty
(215) 353-7762
1 in this area
180 Total Sales
-
Tony Salloum

Seller's Agent in 2020
Tony Salloum
Compass RE
(215) 285-6435
7 in this area
302 Total Sales
Map
Source: Bright MLS
MLS Number: PADE516446
APN: 27-00-02204-00
- 20 Springhouse Ln
- 211 Mount Alverno Rd
- 13 Pembroke Dr
- 193 Middletown Rd
- 3 Lafayette Cir
- 36 Rampart E
- 216 Howarth Rd
- 350 S Old Middletown Rd
- 331 Howarth Rd
- 359 S New Middletown Rd
- 1016 W Baltimore Pike Unit B8
- 38 E Old Baltimore Pike
- 69 E Old Baltimore Pike
- 432 Spring Valley Rd
- 6 Garfield Place
- 24 War Trophy Ln
- 106 Dobson Ct
- 210 S Pennell Rd
- 4 Kaila Ct
- 473 Linville Rd
