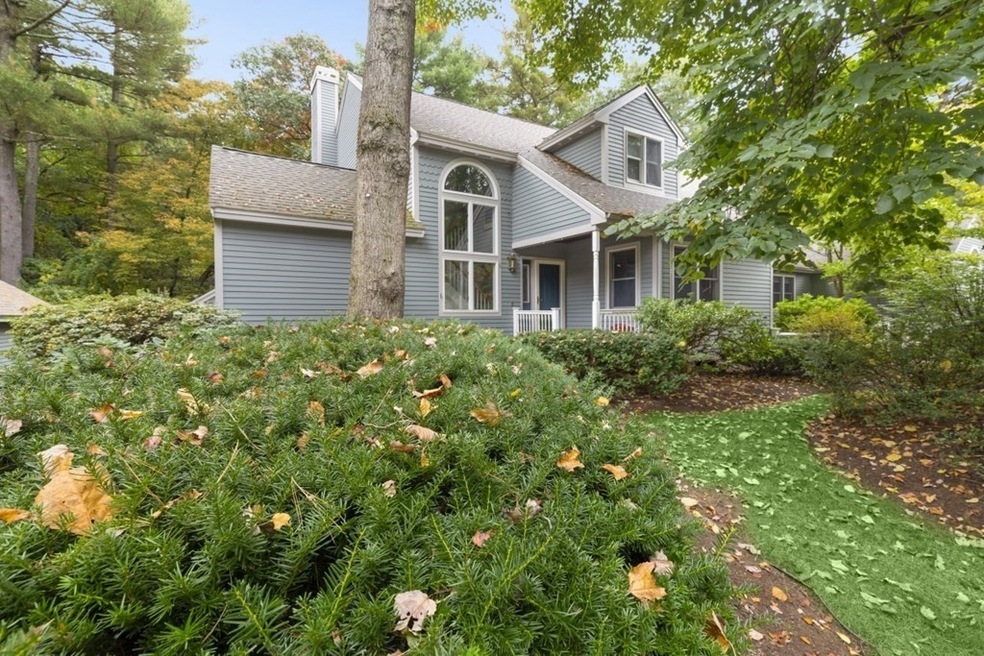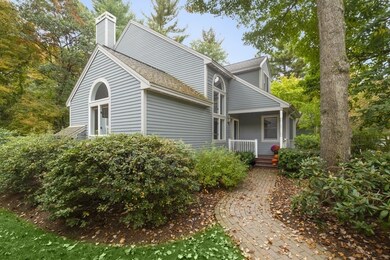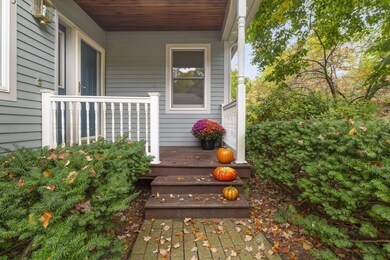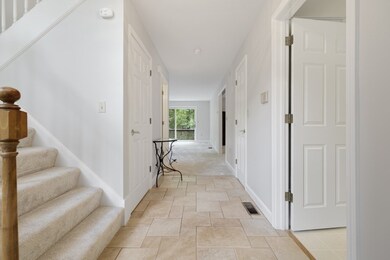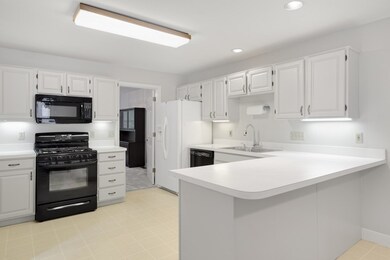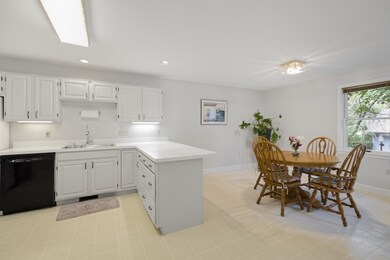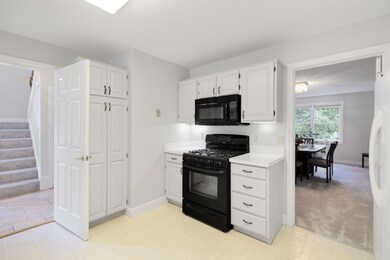
Highlights
- Security Service
- Tile Flooring
- Forced Air Heating and Cooling System
- Acton-Boxborough Regional High School Rated A+
About This Home
As of December 2020Sought after townhouse at The Arbors, a non-age restricted community surrounded by nature parks, conservation & the Bruce Freeman trail. This freshly painted home has tons of natural lighting, ceramic tile foyer, and a spacious eat-in kitchen with grey cabinets and gas range. Large dining dining room, living room with fireplace, and sliders that lead out to a massive "L" shaped deck. A den or 1st floor bedroom option also with sliders that lead to the deck and and 1/2 bath round out the first floor. Upstairs you'll find a king sized master suite with a roomy walk in closet, an amazing master bath with vaulted ceilings, whirlpool tub, dual sinks and separate shower. The 2nd bedroom is also king sized with its own full bath. New carpeting throughout.The lower level has a finished room, laundry room, and two large unfinished rooms for storage/future finished space. 2 car garage. Close to shops, Trader Joes, Route 27, & under 5 miles to the train. See virtual tour for a 3d walk-though!
Townhouse Details
Home Type
- Townhome
Est. Annual Taxes
- $11,590
Year Built
- Built in 1988
Parking
- 2 Car Garage
Kitchen
- Range
- Microwave
- Dishwasher
- Disposal
Flooring
- Wall to Wall Carpet
- Laminate
- Tile
Utilities
- Forced Air Heating and Cooling System
- Heating System Uses Gas
- Electric Water Heater
- Private Sewer
Additional Features
- Basement
Listing and Financial Details
- Assessor Parcel Number M:00D5 B:0022 L:4005
Community Details
Pet Policy
- Pets Allowed
Security
- Security Service
Ownership History
Purchase Details
Home Financials for this Owner
Home Financials are based on the most recent Mortgage that was taken out on this home.Purchase Details
Home Financials for this Owner
Home Financials are based on the most recent Mortgage that was taken out on this home.Purchase Details
Purchase Details
Home Financials for this Owner
Home Financials are based on the most recent Mortgage that was taken out on this home.Similar Homes in the area
Home Values in the Area
Average Home Value in this Area
Purchase History
| Date | Type | Sale Price | Title Company |
|---|---|---|---|
| Not Resolvable | $510,000 | None Available | |
| Deed | $430,900 | -- | |
| Deed | $220,000 | -- | |
| Deed | $220,000 | -- | |
| Deed | $248,000 | -- |
Mortgage History
| Date | Status | Loan Amount | Loan Type |
|---|---|---|---|
| Previous Owner | $187,500 | No Value Available | |
| Previous Owner | $186,000 | Purchase Money Mortgage |
Property History
| Date | Event | Price | Change | Sq Ft Price |
|---|---|---|---|---|
| 12/01/2020 12/01/20 | Sold | $510,000 | -1.7% | $237 / Sq Ft |
| 11/05/2020 11/05/20 | Pending | -- | -- | -- |
| 10/09/2020 10/09/20 | For Sale | $519,000 | +20.4% | $241 / Sq Ft |
| 02/28/2013 02/28/13 | Sold | $430,900 | +0.5% | $201 / Sq Ft |
| 01/05/2013 01/05/13 | Pending | -- | -- | -- |
| 01/05/2013 01/05/13 | For Sale | $428,905 | -- | $200 / Sq Ft |
Tax History Compared to Growth
Tax History
| Year | Tax Paid | Tax Assessment Tax Assessment Total Assessment is a certain percentage of the fair market value that is determined by local assessors to be the total taxable value of land and additions on the property. | Land | Improvement |
|---|---|---|---|---|
| 2025 | $11,590 | $675,800 | $0 | $675,800 |
| 2024 | $10,342 | $620,400 | $0 | $620,400 |
| 2023 | $10,004 | $569,700 | $0 | $569,700 |
| 2022 | $10,983 | $564,700 | $0 | $564,700 |
| 2021 | $9,249 | $457,200 | $0 | $457,200 |
| 2020 | $8,537 | $443,700 | $0 | $443,700 |
| 2019 | $13,534 | $449,100 | $0 | $449,100 |
| 2018 | $8,930 | $460,800 | $0 | $460,800 |
| 2017 | $8,268 | $433,800 | $0 | $433,800 |
| 2016 | $7,823 | $406,800 | $0 | $406,800 |
| 2015 | $6,810 | $357,500 | $0 | $357,500 |
| 2014 | $7,187 | $369,500 | $0 | $369,500 |
Agents Affiliated with this Home
-
Megan Tolland

Seller's Agent in 2020
Megan Tolland
Realty Executives
(508) 932-9179
5 in this area
94 Total Sales
-
Charity Edwards

Buyer's Agent in 2020
Charity Edwards
Barrett Sotheby's International Realty
(978) 804-3523
1 in this area
8 Total Sales
-
Tish Pacini

Seller's Agent in 2013
Tish Pacini
Black Door Realty Group, LLC
(508) 326-4309
34 Total Sales
Map
Source: MLS Property Information Network (MLS PIN)
MLS Number: 72740440
APN: ACTO-000005D-000022-004005
- 9 Blue Heron Way Unit 9
- 7 Blue Heron Way
- 9 Davis Rd Unit C10
- 1 Chase Path Unit 1
- 17 Wyndcliff Dr
- 374 Great Rd Unit 10
- 17 Northbriar Rd
- 386 Great Rd Unit A3
- 386 Great Rd Unit A8
- 382 Great Rd Unit B103
- 382 Great Rd Unit B203
- 403 Great Rd Unit 1
- 420 Great Rd Unit B9
- 17 Ryder Path Unit 17
- 209 Great Rd Unit C1
- 5 Samantha Way Unit 5
- 187 Great Rd Unit B2
- 123 Skyline Dr Unit 123
- 166 Skyline Dr Unit 166
- 142 Pope Rd
