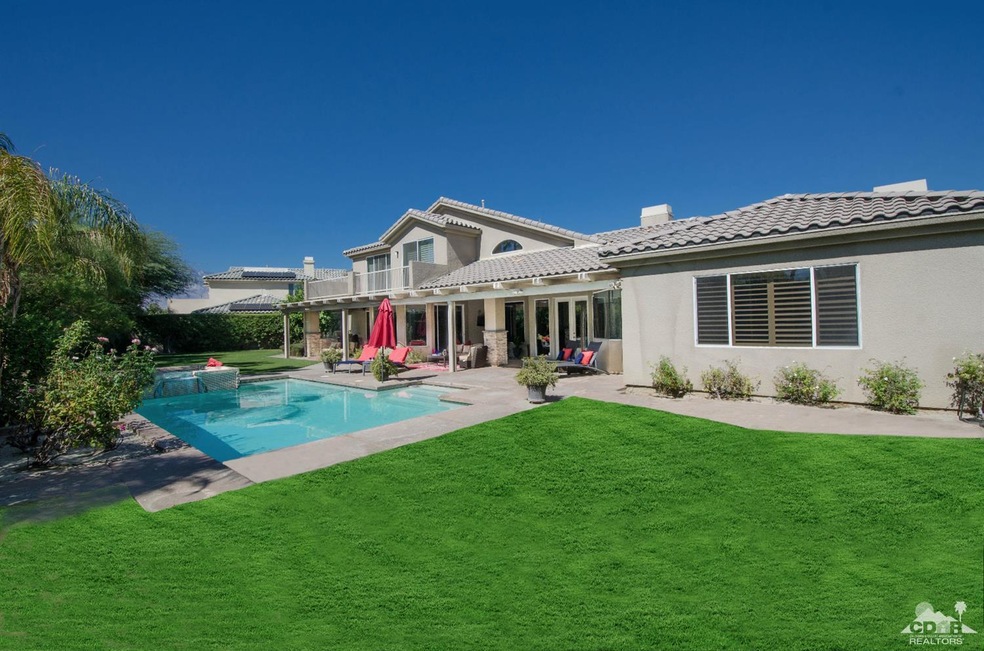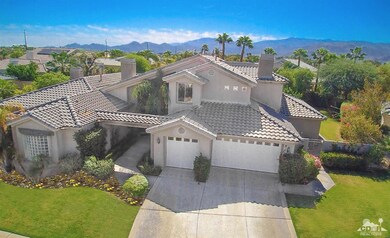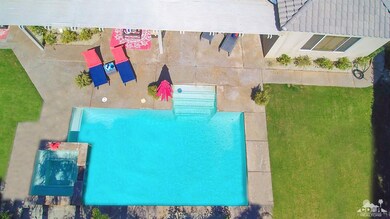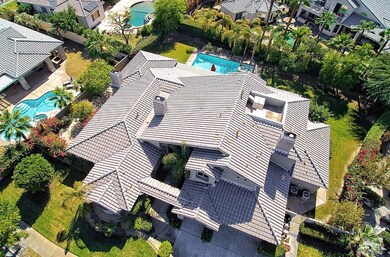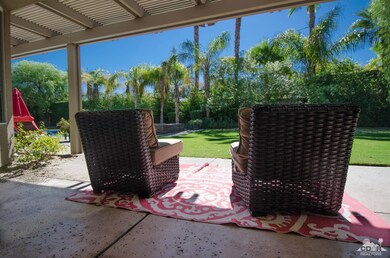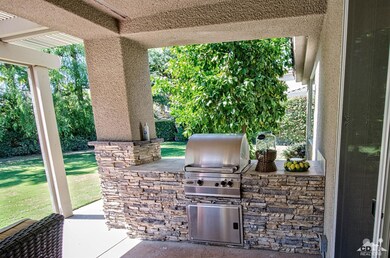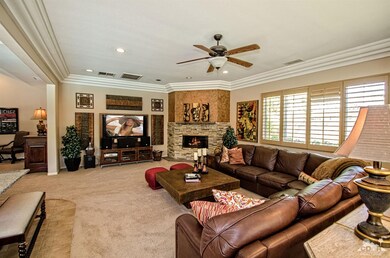
5 Queens Ct Rancho Mirage, CA 92270
Estimated Value: $1,161,000 - $1,636,091
Highlights
- Tennis Courts
- Gourmet Kitchen
- Open Floorplan
- Heated In Ground Pool
- Gated Community
- Mountain View
About This Home
As of May 2017WOW...Check out the low $/sq.ft,on this beauty with South facing backyard in popular Victoria Falls in Rancho Mirage! Close to everything from downtown Palm Springs to shops/dining on El Paseo in Palm Desert,easy access to the festival grounds & polo fields for fun all year. Plenty of room for family, friends,or generational housing for extended family. Large luxurious Master suite downstairs, w/2 Lg walk in closets, additional exercise/office attached that opens to the sweet smell of fruit trees in blossom. Great separation of guest suites: 2nd guest suite downstairs on the opposite side of master, 3 more guest suites up w/2 balconies. Gourmet kitchen, 2 separate Refrig. drawers plus built-in fridge, dbl ovens & ice maker. Large open living room or game room w/bar, 700 bottle wine cellar, dining room, separate family room open to kitchen. South facing backyard for the ultimate in outdoor living w salt pool/spa, misters, built in BBQ island,covered living w/TV...WOW
Last Agent to Sell the Property
Coldwell Banker Realty License #01317602 Listed on: 10/14/2016

Last Buyer's Agent
Niloo Shams
Bennion Deville Homes License #01184601
Home Details
Home Type
- Single Family
Est. Annual Taxes
- $12,292
Year Built
- Built in 2002
Lot Details
- 0.39 Acre Lot
- South Facing Home
- Block Wall Fence
- Misting System
- Sprinkler System
HOA Fees
- $284 Monthly HOA Fees
Parking
- 3 Car Direct Access Garage
Property Views
- Mountain
- Pool
Home Design
- Tile Roof
- Stucco Exterior
Interior Spaces
- 5,051 Sq Ft Home
- 3-Story Property
- Open Floorplan
- Wet Bar
- Built-In Features
- High Ceiling
- Ceiling Fan
- Gas Log Fireplace
- Shutters
- Double Door Entry
- Family Room with Fireplace
- 3 Fireplaces
- Living Room with Fireplace
- Formal Dining Room
- Laundry Room
Kitchen
- Gourmet Kitchen
- Breakfast Area or Nook
- Breakfast Bar
- Gas Cooktop
- Microwave
- Ice Maker
- Water Line To Refrigerator
- Dishwasher
- Granite Countertops
- Disposal
Flooring
- Carpet
- Tile
Bedrooms and Bathrooms
- 5 Bedrooms
- Retreat
- Primary Bedroom on Main
- Fireplace in Primary Bedroom
- Walk-In Closet
Pool
- Heated In Ground Pool
- In Ground Spa
- Gunite Pool
- Outdoor Pool
- Gunite Spa
Outdoor Features
- Tennis Courts
- Basketball Court
- Sport Court
- Covered patio or porch
- Built-In Barbecue
Utilities
- Zoned Heating and Cooling
- Evaporated cooling system
- Heating System Uses Natural Gas
- Property is located within a water district
- Gas Water Heater
- Cable TV Available
Listing and Financial Details
- Assessor Parcel Number 676540008
Community Details
Overview
- Victoria Falls Subdivision
Recreation
- Tennis Courts
Security
- Card or Code Access
- Gated Community
Ownership History
Purchase Details
Purchase Details
Home Financials for this Owner
Home Financials are based on the most recent Mortgage that was taken out on this home.Purchase Details
Home Financials for this Owner
Home Financials are based on the most recent Mortgage that was taken out on this home.Similar Homes in Rancho Mirage, CA
Home Values in the Area
Average Home Value in this Area
Purchase History
| Date | Buyer | Sale Price | Title Company |
|---|---|---|---|
| The Eko Family Trust | -- | None Available | |
| Eko Frederick N | $790,000 | Lawyers Title Company | |
| Astle Stephen Michael | $1,100,000 | First American Title Company |
Mortgage History
| Date | Status | Borrower | Loan Amount |
|---|---|---|---|
| Open | Eko Family Trust | $690,000 | |
| Closed | Eko Frederick N | $750,500 | |
| Previous Owner | Astle Stephen Michael | $880,000 | |
| Previous Owner | Peterson Carl Aluf | $250,000 |
Property History
| Date | Event | Price | Change | Sq Ft Price |
|---|---|---|---|---|
| 05/26/2017 05/26/17 | Sold | $790,000 | -0.6% | $156 / Sq Ft |
| 04/21/2017 04/21/17 | Pending | -- | -- | -- |
| 03/07/2017 03/07/17 | Price Changed | $795,000 | -3.6% | $157 / Sq Ft |
| 10/14/2016 10/14/16 | For Sale | $825,000 | -- | $163 / Sq Ft |
Tax History Compared to Growth
Tax History
| Year | Tax Paid | Tax Assessment Tax Assessment Total Assessment is a certain percentage of the fair market value that is determined by local assessors to be the total taxable value of land and additions on the property. | Land | Improvement |
|---|---|---|---|---|
| 2023 | $12,292 | $881,256 | $220,313 | $660,943 |
| 2022 | $12,074 | $863,978 | $215,994 | $647,984 |
| 2021 | $11,810 | $847,038 | $211,759 | $635,279 |
| 2020 | $11,252 | $838,353 | $209,588 | $628,765 |
| 2019 | $11,147 | $821,916 | $205,479 | $616,437 |
| 2018 | $10,861 | $805,800 | $201,450 | $604,350 |
| 2017 | $10,758 | $800,000 | $200,000 | $600,000 |
| 2016 | $10,859 | $822,000 | $205,000 | $617,000 |
| 2015 | $11,500 | $892,000 | $223,000 | $669,000 |
| 2014 | $11,520 | $880,000 | $220,000 | $660,000 |
Agents Affiliated with this Home
-
Lori Ebeling

Seller's Agent in 2017
Lori Ebeling
Coldwell Banker Realty
(760) 831-1501
89 Total Sales
-
N
Buyer's Agent in 2017
Niloo Shams
Bennion Deville Homes
Map
Source: California Desert Association of REALTORS®
MLS Number: 216030196
APN: 676-540-008
- 7 King Edward Ct
- 6 Bristol Ct
- 2 Cassis Cir
- 6 Cambridge Ct
- 27 Cassis Cir
- 29 Cassis Cir
- 10 Yorkshire Ct
- 18 Normandy Way
- 15 Via Linea
- 8 Elizabeth Ct
- 35 Radiance Dr
- 14 Via Linea
- 42 Abby Rd
- 48 Oakmont Dr
- 30 Hilton Head Dr
- 39 Santo Domingo Dr
- 6 Oak Tree Dr
- 3 Champagne Cir
- 7 Siena Vista Ct
- 18 Brilliance Ave
