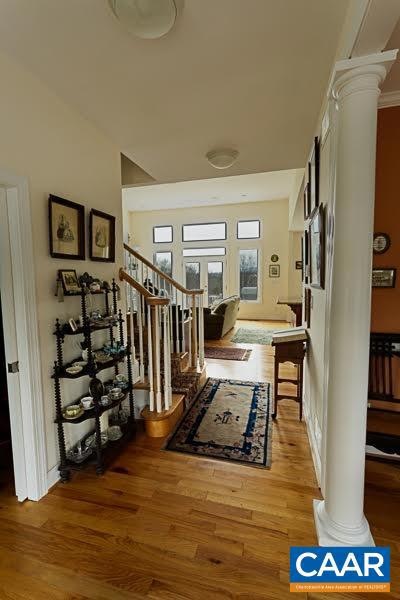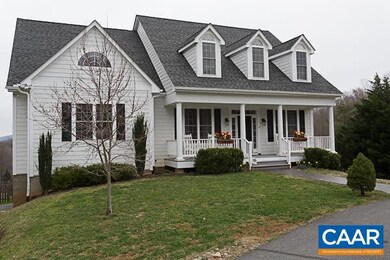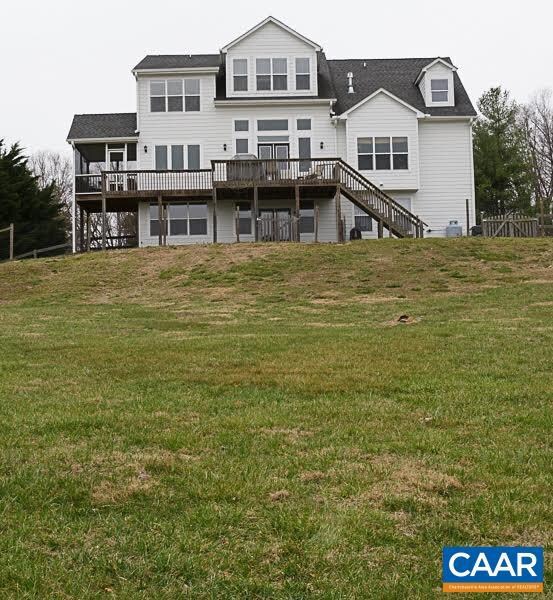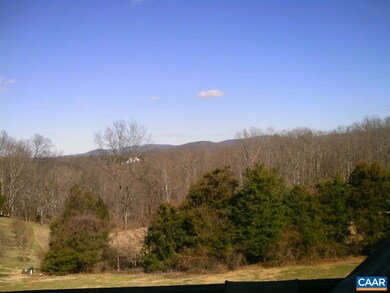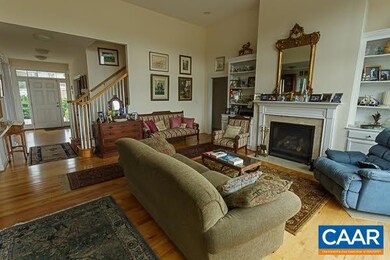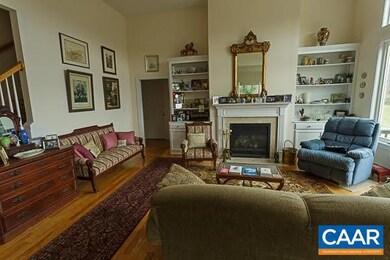
5 Randolph Ct Charlottesville, VA 22911
Highlights
- Newspaper Service
- Mountain View
- Vaulted Ceiling
- Jackson P. Burley Middle School Rated A-
- Multiple Fireplaces
- Wood Flooring
About This Home
As of September 2023Beautiful large home in Key West neighborhood, with private panoramic mtn views. Over one acre, some of it fenced. 4171 heated sq. ft. Spacious country living, yet just 9 min. to Charlottesville's downtown mall. Light flows into home from all sides. Three floors of spacious living with separate climate zones. The terrace floor is bright and cheerful with several rooms and over 1100 finished sq. ft. The main level can serve as a separate three bedroom home, has an open kitchen and a family room with 12 ft. high ceiling, incl. tall windows with a view of the mountains. There is a main level master bedroom with en-suite. Wrap-around decks lead to a screened porch with more mtn. views. Hardwood floors. media room, huge walk-in attic.
Last Agent to Sell the Property
GINNY NELSON
REAL ESTATE III - NORTH License #0225001372
Home Details
Home Type
- Single Family
Est. Annual Taxes
- $7,905
Year Built
- 2007
Lot Details
- 1.02 Acre Lot
- Cul-De-Sac
- Elevated Lot
- Dog Run
- Partially Fenced Property
- Landscaped
- Open Lot
- Gentle Sloping Lot
- Garden
HOA Fees
- $6 Monthly HOA Fees
Home Design
- Poured Concrete
Interior Spaces
- 1.5-Story Property
- Wet Bar
- Vaulted Ceiling
- Recessed Lighting
- Multiple Fireplaces
- Fireplace With Glass Doors
- Gas Log Fireplace
- Vinyl Clad Windows
- Insulated Windows
- Entrance Foyer
- Family Room
- Living Room with Fireplace
- Dining Room
- Home Office
- Library
- Bonus Room
- Mountain Views
- Home Security System
Kitchen
- Eat-In Kitchen
- Breakfast Bar
- Electric Range
- Microwave
- Dishwasher
- Granite Countertops
- Disposal
Flooring
- Wood
- Carpet
- Laminate
- Ceramic Tile
Bedrooms and Bathrooms
- 4 Bedrooms | 1 Primary Bedroom on Main
- Walk-In Closet
- 4 Full Bathrooms
- Primary bathroom on main floor
- Double Vanity
- Dual Sinks
Laundry
- Laundry Room
- Dryer
- Washer
Finished Basement
- Heated Basement
- Walk-Out Basement
- Basement Fills Entire Space Under The House
- Basement Windows
Parking
- 2 Car Attached Garage
- Basement Garage
- Side Facing Garage
- Automatic Garage Door Opener
Utilities
- Central Heating and Cooling System
- Heat Pump System
- Septic Tank
Listing and Financial Details
- Assessor Parcel Number 062B2-00-OK-00200
Community Details
Recreation
- Tennis Courts
- Community Pool
Additional Features
- Newspaper Service
Ownership History
Purchase Details
Home Financials for this Owner
Home Financials are based on the most recent Mortgage that was taken out on this home.Purchase Details
Home Financials for this Owner
Home Financials are based on the most recent Mortgage that was taken out on this home.Purchase Details
Home Financials for this Owner
Home Financials are based on the most recent Mortgage that was taken out on this home.Map
Similar Homes in Charlottesville, VA
Home Values in the Area
Average Home Value in this Area
Purchase History
| Date | Type | Sale Price | Title Company |
|---|---|---|---|
| Special Warranty Deed | $910,000 | Chicago Title | |
| Interfamily Deed Transfer | -- | None Available | |
| Deed | $580,000 | Chicago Title |
Mortgage History
| Date | Status | Loan Amount | Loan Type |
|---|---|---|---|
| Previous Owner | $750,000 | New Conventional | |
| Previous Owner | $350,000 | Purchase Money Mortgage | |
| Previous Owner | $340,000 | New Conventional |
Property History
| Date | Event | Price | Change | Sq Ft Price |
|---|---|---|---|---|
| 09/29/2023 09/29/23 | Sold | $910,000 | +4.6% | $220 / Sq Ft |
| 08/16/2023 08/16/23 | Pending | -- | -- | -- |
| 08/01/2023 08/01/23 | For Sale | $869,900 | +50.0% | $211 / Sq Ft |
| 06/20/2017 06/20/17 | Sold | $580,000 | -6.3% | $139 / Sq Ft |
| 02/10/2017 02/10/17 | Pending | -- | -- | -- |
| 01/13/2017 01/13/17 | For Sale | $619,000 | -- | $148 / Sq Ft |
Tax History
| Year | Tax Paid | Tax Assessment Tax Assessment Total Assessment is a certain percentage of the fair market value that is determined by local assessors to be the total taxable value of land and additions on the property. | Land | Improvement |
|---|---|---|---|---|
| 2024 | $7,905 | $925,600 | $106,200 | $819,400 |
| 2023 | $7,101 | $831,500 | $106,200 | $725,300 |
| 2022 | $5,994 | $701,900 | $99,100 | $602,800 |
| 2021 | $5,302 | $620,800 | $99,100 | $521,700 |
| 2020 | $5,293 | $619,800 | $99,100 | $520,700 |
| 2019 | $4,949 | $579,500 | $102,700 | $476,800 |
| 2018 | $4,557 | $560,300 | $109,700 | $450,600 |
| 2017 | $4,414 | $526,100 | $109,700 | $416,400 |
| 2016 | $4,540 | $541,100 | $110,000 | $431,100 |
| 2015 | $4,373 | $534,000 | $110,000 | $424,000 |
| 2014 | -- | $529,500 | $110,000 | $419,500 |
Source: Charlottesville area Association of Realtors®
MLS Number: 555918
APN: 062B2-00-0K-00200
