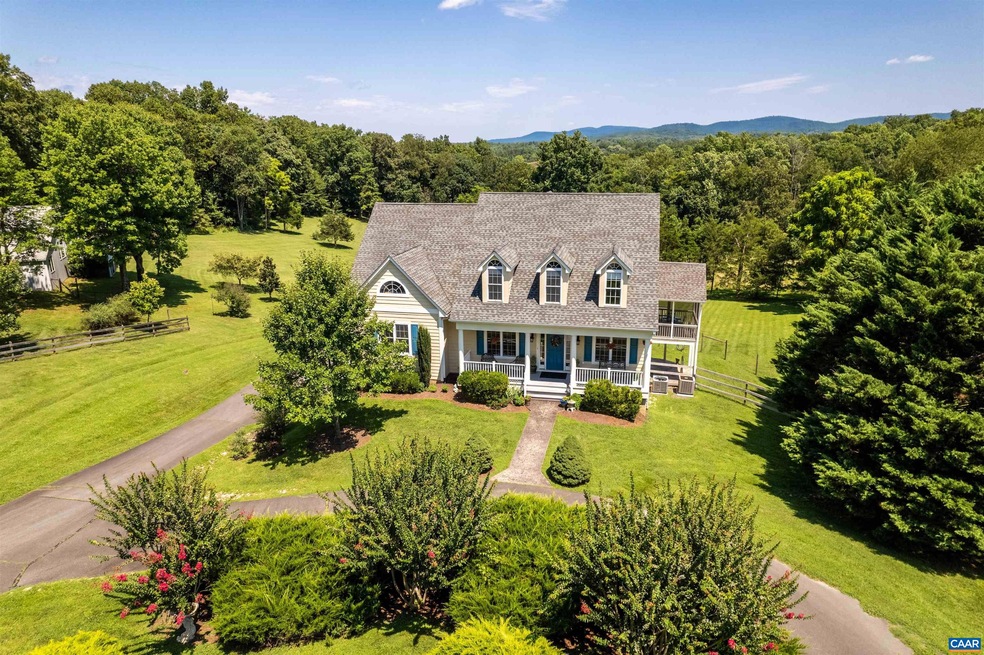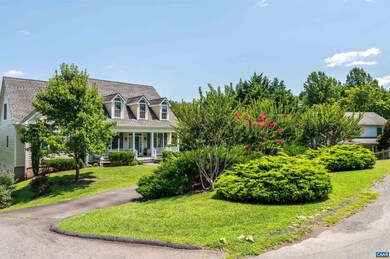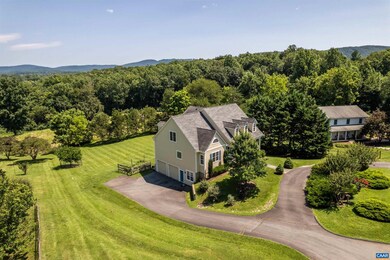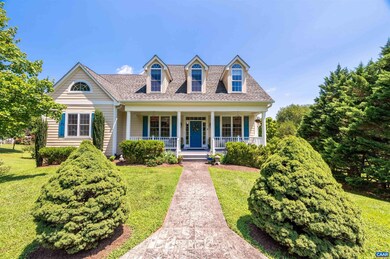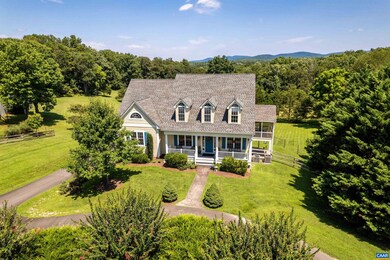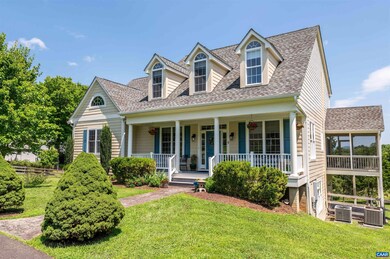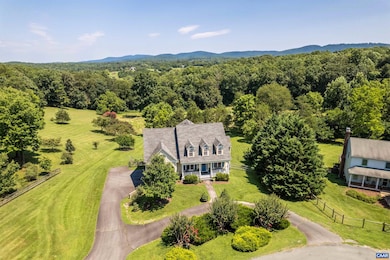
5 Randolph Ct Charlottesville, VA 22911
Highlights
- Mountain View
- Deck
- Recreation Room
- Jackson P. Burley Middle School Rated A-
- Living Room with Fireplace
- Vaulted Ceiling
About This Home
As of September 2023This property provides luxurious family living in 'Key West', located within a few miles of Downtown Charlottesville. This meticulous home is located on a cul-de-sac and offers a manicured back yard and 'Mountain Views'. A welcoming front porch leads through the entrance flanked by the parlor and dining room. The open floor plan with its large kitchen, breakfast nook & screened-in porch are all under 9-12’ ceilings. The Living Room looks out to the rear deck and back yard through a large windowed wall and double doors. The main level features a master bedroom suite, bonus room and a laundry room. The upper level includes a suite with its private parlor, two bedrooms, full bath and ‘crow’s nest’ currently used as an office. This floor also has a 537 sq ft unfinished area that is already insulated, plumbed and framed for additional living space and full bath. The lower level includes a 500 sq ft family/Entertainment area, bedrooms, storage and garage entry as well as a recently installed stone wrap-around patio leading to the back yard. Ask about the Key West community pool & tennis clubs. The sellers have made many improvementnnis to create a quality and efficient home paying close attention to design. Perfect for Family Living
Last Buyer's Agent
HOWARD HANNA ROY WHEELER REALTY CO.- CHARLOTTESVILLE License #0225062126

Home Details
Home Type
- Single Family
Est. Annual Taxes
- $7,101
Year Built
- Built in 2007
Lot Details
- 1.02 Acre Lot
- Landscaped
- Open Lot
Parking
- 2 Car Garage
Property Views
- Mountain
- Garden
Home Design
- Poured Concrete
- HardiePlank Siding
Interior Spaces
- 3-Story Property
- Tray Ceiling
- Vaulted Ceiling
- Gas Log Fireplace
- Insulated Windows
- Double Hung Windows
- Transom Windows
- Entrance Foyer
- Family Room
- Living Room with Fireplace
- Breakfast Room
- Dining Room
- Library
- Recreation Room
- Bonus Room
- Screened Porch
- Utility Room
- Granite Countertops
- Finished Basement
Flooring
- Wood
- Ceramic Tile
Bedrooms and Bathrooms
- 4 Bedrooms | 1 Primary Bedroom on Main
- 4 Full Bathrooms
- Primary bathroom on main floor
Laundry
- Laundry Room
- Dryer
- Washer
Home Security
- Home Security System
- Fire and Smoke Detector
Outdoor Features
- Deck
Schools
- Stony Point Elementary School
- Burley Middle School
- Monticello High School
Utilities
- Central Heating and Cooling System
- Heat Pump System
- Hot Water Heating System
- Conventional Septic
Listing and Financial Details
- Assessor Parcel Number 062B2-00-0K-00200
Community Details
Overview
- Key West Subdivision
Recreation
- Community Pool
Ownership History
Purchase Details
Home Financials for this Owner
Home Financials are based on the most recent Mortgage that was taken out on this home.Purchase Details
Home Financials for this Owner
Home Financials are based on the most recent Mortgage that was taken out on this home.Purchase Details
Home Financials for this Owner
Home Financials are based on the most recent Mortgage that was taken out on this home.Map
Similar Homes in Charlottesville, VA
Home Values in the Area
Average Home Value in this Area
Purchase History
| Date | Type | Sale Price | Title Company |
|---|---|---|---|
| Special Warranty Deed | $910,000 | Chicago Title | |
| Interfamily Deed Transfer | -- | None Available | |
| Deed | $580,000 | Chicago Title |
Mortgage History
| Date | Status | Loan Amount | Loan Type |
|---|---|---|---|
| Previous Owner | $750,000 | New Conventional | |
| Previous Owner | $350,000 | Purchase Money Mortgage | |
| Previous Owner | $340,000 | New Conventional |
Property History
| Date | Event | Price | Change | Sq Ft Price |
|---|---|---|---|---|
| 09/29/2023 09/29/23 | Sold | $910,000 | +4.6% | $220 / Sq Ft |
| 08/16/2023 08/16/23 | Pending | -- | -- | -- |
| 08/01/2023 08/01/23 | For Sale | $869,900 | +50.0% | $211 / Sq Ft |
| 06/20/2017 06/20/17 | Sold | $580,000 | -6.3% | $139 / Sq Ft |
| 02/10/2017 02/10/17 | Pending | -- | -- | -- |
| 01/13/2017 01/13/17 | For Sale | $619,000 | -- | $148 / Sq Ft |
Tax History
| Year | Tax Paid | Tax Assessment Tax Assessment Total Assessment is a certain percentage of the fair market value that is determined by local assessors to be the total taxable value of land and additions on the property. | Land | Improvement |
|---|---|---|---|---|
| 2024 | $7,905 | $925,600 | $106,200 | $819,400 |
| 2023 | $7,101 | $831,500 | $106,200 | $725,300 |
| 2022 | $5,994 | $701,900 | $99,100 | $602,800 |
| 2021 | $5,302 | $620,800 | $99,100 | $521,700 |
| 2020 | $5,293 | $619,800 | $99,100 | $520,700 |
| 2019 | $4,949 | $579,500 | $102,700 | $476,800 |
| 2018 | $4,557 | $560,300 | $109,700 | $450,600 |
| 2017 | $4,414 | $526,100 | $109,700 | $416,400 |
| 2016 | $4,540 | $541,100 | $110,000 | $431,100 |
| 2015 | $4,373 | $534,000 | $110,000 | $424,000 |
| 2014 | -- | $529,500 | $110,000 | $419,500 |
Source: Charlottesville area Association of Realtors®
MLS Number: 644326
APN: 062B2-00-0K-00200
