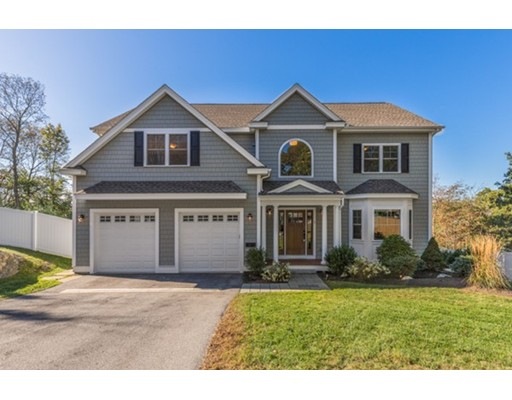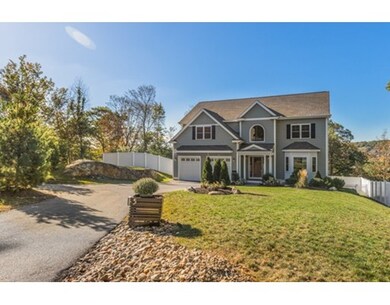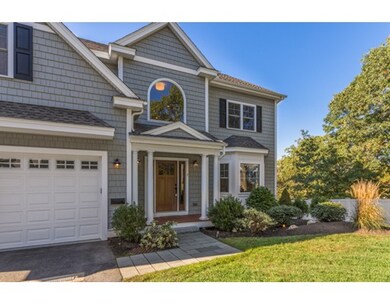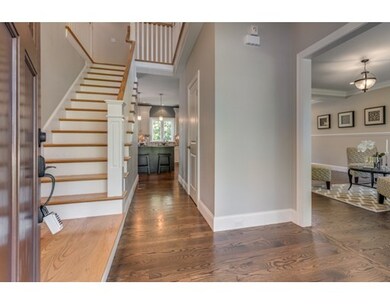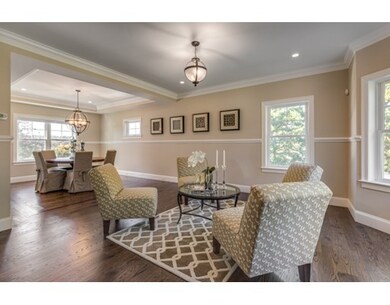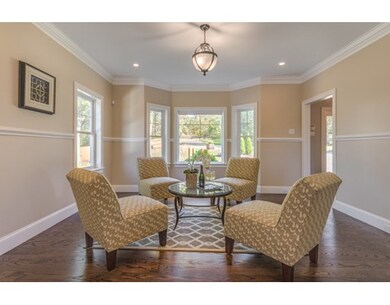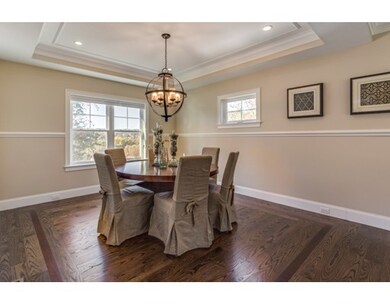
5 Rockland Ave Arlington, MA 02474
Arlington Heights NeighborhoodAbout This Home
As of December 20175 Rockland Avenue, a home so special that it needs no introduction! A true treasure tucked away on a quiet, dead-end street, this like-new construction home harmoniously blends itself to its natural surroundings. Live with your head in the clouds, literally! Whether it's inspiring tree top views at the rear of the property, or the thoughtful layout that lends itself to todays busy lifestyle, there is little left to desire. As you enter into the gracious foyer, a lovely living and dining room are found on your right. Looking to host this Holiday season? This space is an entertainers delight! Preparing dinner while watching the children has never been easier as the kitchen and family room also offer this desirable open layout. The second floor is home to 4 bedrooms, including the rear facing master suite. Still yearning for more? On the third level you'll find an additional bedroom, bath, and play room flooded with light. A property AND location like this does not come available often!
Home Details
Home Type
Single Family
Est. Annual Taxes
$18,747
Year Built
2013
Lot Details
0
Listing Details
- Lot Description: Wooded, Paved Drive, Fenced/Enclosed, Scenic View(s)
- Property Type: Single Family
- Single Family Type: Detached
- Style: Colonial
- Other Agent: 2.50
- Year Round: Yes
- Year Built Description: Actual
- Special Features: None
- Property Sub Type: Detached
- Year Built: 2013
Interior Features
- Has Basement: Yes
- Fireplaces: 1
- Primary Bathroom: Yes
- Number of Rooms: 10
- Amenities: Public Transportation, Shopping, Park, Walk/Jog Trails, Bike Path, Highway Access, House of Worship, Private School, Public School
- Electric: Circuit Breakers, 200 Amps
- Energy: Insulated Windows, Insulated Doors, Prog. Thermostat
- Flooring: Tile, Hardwood
- Insulation: Full
- Interior Amenities: Security System, Cable Available
- Basement: Full, Walk Out, Radon Remediation System, Unfinished Basement
- Bedroom 2: Second Floor
- Bedroom 3: Second Floor
- Bedroom 4: Second Floor
- Bedroom 5: Third Floor
- Bathroom #1: First Floor
- Bathroom #2: Second Floor
- Bathroom #3: Second Floor
- Kitchen: First Floor
- Laundry Room: Second Floor
- Living Room: First Floor
- Master Bedroom: Second Floor
- Master Bedroom Description: Bathroom - Full, Closet - Walk-in, Flooring - Hardwood
- Dining Room: First Floor
- Family Room: First Floor
- No Bedrooms: 5
- Full Bathrooms: 3
- Half Bathrooms: 1
- Oth1 Room Name: Bathroom
- Oth1 Dscrp: Bathroom - Full, Bathroom - With Shower Stall, Flooring - Stone/Ceramic Tile, Countertops - Stone/Granite/Solid
- Oth2 Room Name: Play Room
- Oth2 Dscrp: Flooring - Hardwood
- Main Lo: BB5817
- Main So: AN0688
- Estimated Sq Ft: 3574.00
Exterior Features
- Construction: Frame
- Exterior: Shingles, Vinyl
- Exterior Features: Deck, Gutters, Professional Landscaping, Sprinkler System, Fenced Yard
- Foundation: Poured Concrete
Garage/Parking
- Garage Parking: Attached, Garage Door Opener, Side Entry
- Garage Spaces: 2
- Parking: Off-Street, Paved Driveway
- Parking Spaces: 6
Utilities
- Cooling Zones: 3
- Heat Zones: 3
- Hot Water: Propane Gas, Tank
- Utility Connections: for Gas Range, for Electric Oven, for Electric Dryer, Washer Hookup, Icemaker Connection
- Sewer: City/Town Sewer
- Water: City/Town Water
Schools
- Elementary School: Stratton
- Middle School: Ottoson
- High School: Arlington High
Lot Info
- Zoning: R1
- Acre: 0.31
- Lot Size: 13616.00
Multi Family
- Foundation: 00 x 00
Similar Homes in Arlington, MA
Home Values in the Area
Average Home Value in this Area
Mortgage History
| Date | Status | Loan Amount | Loan Type |
|---|---|---|---|
| Closed | $780,000 | Purchase Money Mortgage | |
| Closed | $900,000 | Purchase Money Mortgage | |
| Closed | $697,000 | Adjustable Rate Mortgage/ARM | |
| Closed | $700,000 | Purchase Money Mortgage |
Property History
| Date | Event | Price | Change | Sq Ft Price |
|---|---|---|---|---|
| 12/11/2017 12/11/17 | Sold | $1,301,000 | -1.8% | $364 / Sq Ft |
| 11/06/2017 11/06/17 | Pending | -- | -- | -- |
| 10/16/2017 10/16/17 | For Sale | $1,325,000 | +10.4% | $371 / Sq Ft |
| 07/31/2015 07/31/15 | Sold | $1,200,000 | 0.0% | $366 / Sq Ft |
| 06/29/2015 06/29/15 | Off Market | $1,200,000 | -- | -- |
| 06/26/2015 06/26/15 | For Sale | $1,199,000 | 0.0% | $366 / Sq Ft |
| 04/27/2015 04/27/15 | Pending | -- | -- | -- |
| 04/16/2015 04/16/15 | For Sale | $1,199,000 | +18.7% | $366 / Sq Ft |
| 10/04/2013 10/04/13 | Sold | $1,010,000 | +1.5% | $348 / Sq Ft |
| 07/04/2013 07/04/13 | Pending | -- | -- | -- |
| 07/02/2013 07/02/13 | For Sale | $995,000 | -- | $343 / Sq Ft |
Tax History Compared to Growth
Tax History
| Year | Tax Paid | Tax Assessment Tax Assessment Total Assessment is a certain percentage of the fair market value that is determined by local assessors to be the total taxable value of land and additions on the property. | Land | Improvement |
|---|---|---|---|---|
| 2025 | $18,747 | $1,740,700 | $679,400 | $1,061,300 |
| 2024 | $17,634 | $1,665,200 | $671,100 | $994,100 |
| 2023 | $16,962 | $1,513,100 | $604,800 | $908,300 |
| 2022 | $16,065 | $1,406,700 | $579,900 | $826,800 |
| 2021 | $15,680 | $1,382,700 | $579,900 | $802,800 |
| 2020 | $15,294 | $1,382,800 | $579,900 | $802,900 |
| 2019 | $13,512 | $1,200,000 | $588,200 | $611,800 |
| 2018 | $12,747 | $1,050,900 | $439,100 | $611,800 |
| 2017 | $12,679 | $1,009,500 | $397,700 | $611,800 |
| 2016 | $12,938 | $1,010,800 | $381,100 | $629,700 |
| 2015 | $12,704 | $937,600 | $323,100 | $614,500 |
Agents Affiliated with this Home
-
Philip Vita

Seller's Agent in 2017
Philip Vita
Compass
(781) 729-4663
61 Total Sales
-
Yvonne Yao
Y
Buyer's Agent in 2017
Yvonne Yao
HMW Real Estate, LLC
(617) 466-9238
1 Total Sale
-
Steve McKenna

Seller's Agent in 2015
Steve McKenna
Gibson Sotheby's International Realty
(781) 645-0517
162 in this area
523 Total Sales
-
Yvonne Logan

Buyer's Agent in 2015
Yvonne Logan
Coldwell Banker Realty - Lexington
(781) 859-9433
3 in this area
55 Total Sales
Map
Source: MLS Property Information Network (MLS PIN)
MLS Number: 72243650
APN: ARLI-000089-000003-000004
- 19 Lansdowne Rd
- 2010 Symmes Cir Unit 2010
- 216 Summer St
- 147 Ridge St
- 240 Ridge St
- 7 Oak Hill Dr
- 7 Greenwood Rd
- 40 Brattle St Unit 14
- 62 Oak Hill Dr
- 30 Hodge Rd
- 96 Winchester Rd
- 75 Ridge St
- 18-20 Brattle St
- 14 Hartford Rd
- 975 Mass Ave Unit 106
- 995 Massachusetts Ave Unit 301
- 2 Old Colony Ln Unit 4
- 1025 Massachusetts Ave Unit 305
- 1025 Massachusetts Ave Unit 502
- 1025 Massachusetts Ave Unit 205
