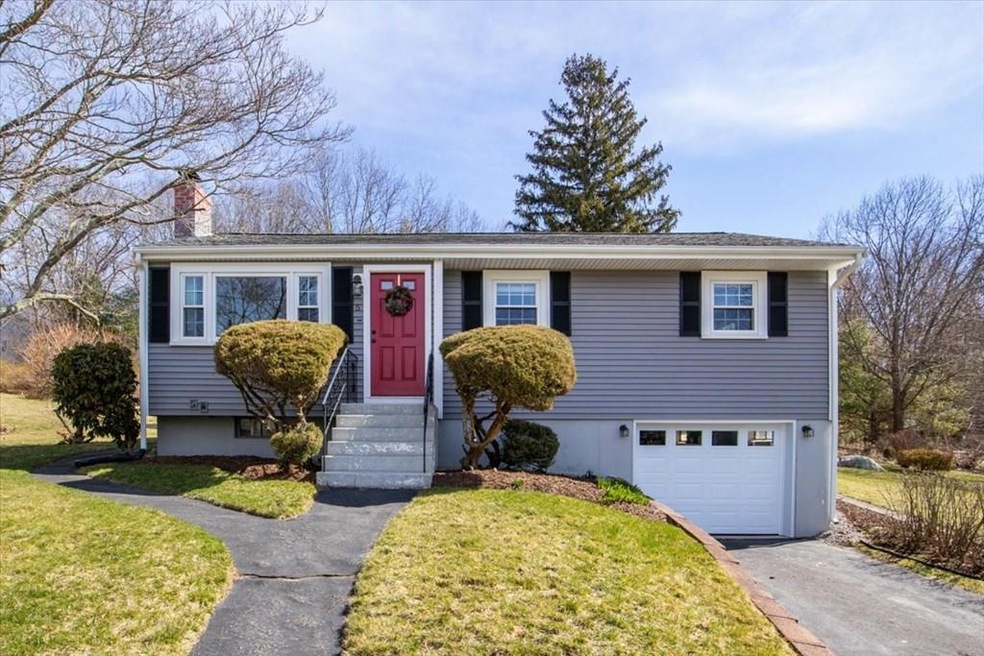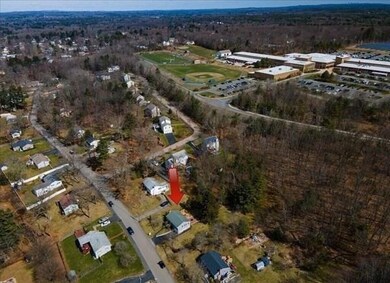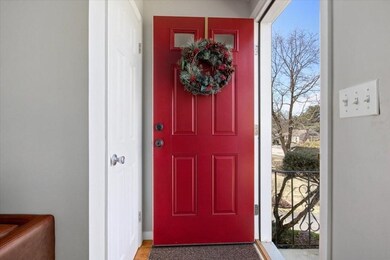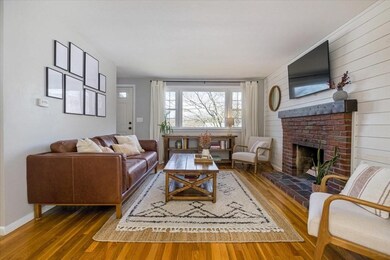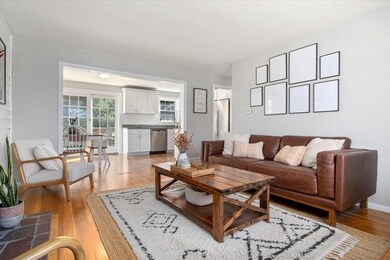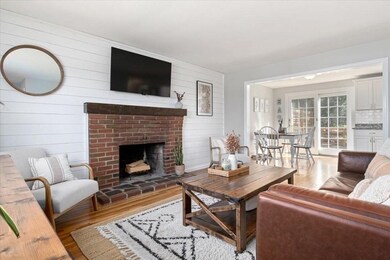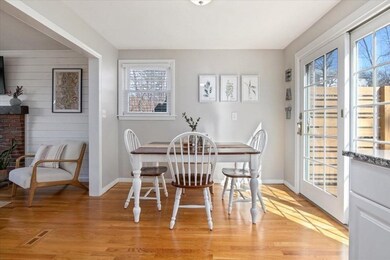
5 Rolling Ridge Rd Franklin, MA 02038
Highlights
- Deck
- Ranch Style House
- Solid Surface Countertops
- Oak Street Elementary School Rated A-
- Wood Flooring
- Home Gym
About This Home
As of May 2022Look no further! Hurry RIGHT over to 5 ROLLING RIDGE a RARE Opportunity to make this Updated RANCH your Home. Bright, Sunny, & Well Maintained, perfect for first time home buyer, down sizer or anyone looking for home ownership. Entertain Inside or Out. Beautiful White Kitchen, Granite Countertops, SS appliances, & Dining area that features a Slider to private backyard, deck and patio. Three bedrooms & updated bathroom all on the same level. Lower level offers a family room, exercise room, laundry room & one car garage. Gleaming hardwood floors throughout, wood burning fireplace, interior recently painted, Shiplap Walls, washer & dryer included. Many updates! 2021 Hot Water Tank, 2020 Landscaping & Retaining wall, 2019 Windows, Vinyl Siding, Deck & Privacy Fence. Excellent location to schools, shopping restaurants, highways & commuter rail. Showings Begin @Open House, Fri. 4/1, from 5-6, Sat. 4/2, from 12-2, Sun.4/3, from 11-1. Any offers reviewed Sun. 4/3 at 4 pm
Last Agent to Sell the Property
Keller Williams Realty Boston South West Listed on: 03/30/2022

Home Details
Home Type
- Single Family
Est. Annual Taxes
- $4,925
Year Built
- Built in 1958
Parking
- 1 Car Attached Garage
- Tuck Under Parking
- Parking Storage or Cabinetry
- Garage Door Opener
- Driveway
- Open Parking
- Off-Street Parking
Home Design
- Ranch Style House
- Frame Construction
- Shingle Roof
- Concrete Perimeter Foundation
Interior Spaces
- 1,346 Sq Ft Home
- Insulated Windows
- Bay Window
- Window Screens
- Sliding Doors
- Insulated Doors
- Living Room with Fireplace
- Dining Area
- Home Gym
Kitchen
- Range<<rangeHoodToken>>
- <<microwave>>
- Dishwasher
- Stainless Steel Appliances
- Solid Surface Countertops
Flooring
- Wood
- Laminate
- Tile
Bedrooms and Bathrooms
- 3 Bedrooms
- 1 Full Bathroom
Laundry
- Dryer
- Washer
Finished Basement
- Basement Fills Entire Space Under The House
- Interior and Exterior Basement Entry
- Garage Access
- Block Basement Construction
- Laundry in Basement
Outdoor Features
- Deck
- Patio
- Outdoor Storage
- Rain Gutters
Schools
- Oak St. Elementary School
- Horace Mann Middle School
- Franklin High School
Utilities
- No Cooling
- Forced Air Heating System
- 2 Heating Zones
- Heating System Uses Natural Gas
- 100 Amp Service
- Natural Gas Connected
- Gas Water Heater
Additional Features
- Energy-Efficient Thermostat
- 0.54 Acre Lot
Community Details
- Shops
Listing and Financial Details
- Assessor Parcel Number M:271 L:053,91860
Ownership History
Purchase Details
Purchase Details
Home Financials for this Owner
Home Financials are based on the most recent Mortgage that was taken out on this home.Purchase Details
Similar Homes in Franklin, MA
Home Values in the Area
Average Home Value in this Area
Purchase History
| Date | Type | Sale Price | Title Company |
|---|---|---|---|
| Quit Claim Deed | -- | None Available | |
| Not Resolvable | $340,000 | -- | |
| Deed | -- | -- |
Mortgage History
| Date | Status | Loan Amount | Loan Type |
|---|---|---|---|
| Open | $506,350 | Purchase Money Mortgage | |
| Previous Owner | $272,000 | Adjustable Rate Mortgage/ARM |
Property History
| Date | Event | Price | Change | Sq Ft Price |
|---|---|---|---|---|
| 05/17/2022 05/17/22 | Sold | $550,000 | +10.0% | $409 / Sq Ft |
| 04/04/2022 04/04/22 | Pending | -- | -- | -- |
| 03/30/2022 03/30/22 | For Sale | $500,000 | +40.8% | $371 / Sq Ft |
| 05/19/2017 05/19/17 | Sold | $355,000 | +1.5% | $376 / Sq Ft |
| 04/04/2017 04/04/17 | Pending | -- | -- | -- |
| 03/28/2017 03/28/17 | For Sale | $349,900 | -- | $371 / Sq Ft |
Tax History Compared to Growth
Tax History
| Year | Tax Paid | Tax Assessment Tax Assessment Total Assessment is a certain percentage of the fair market value that is determined by local assessors to be the total taxable value of land and additions on the property. | Land | Improvement |
|---|---|---|---|---|
| 2025 | $5,394 | $464,200 | $244,600 | $219,600 |
| 2024 | $5,212 | $442,100 | $244,600 | $197,500 |
| 2023 | $5,201 | $413,400 | $255,200 | $158,200 |
| 2022 | $4,925 | $350,500 | $210,900 | $139,600 |
| 2021 | $4,670 | $318,800 | $206,800 | $112,000 |
| 2020 | $4,772 | $328,900 | $222,300 | $106,600 |
| 2019 | $4,509 | $307,600 | $201,000 | $106,600 |
| 2018 | $4,489 | $306,400 | $210,700 | $95,700 |
| 2017 | $4,012 | $275,200 | $193,300 | $81,900 |
| 2016 | $4,006 | $276,300 | $206,200 | $70,100 |
| 2015 | $3,743 | $252,200 | $182,100 | $70,100 |
| 2014 | $3,495 | $241,900 | $171,800 | $70,100 |
Agents Affiliated with this Home
-
The Kouri Team

Seller's Agent in 2022
The Kouri Team
Keller Williams Realty Boston South West
(781) 964-1559
187 Total Sales
-
Rick Johnson

Buyer's Agent in 2022
Rick Johnson
Lamacchia Realty, Inc.
(978) 995-7654
34 Total Sales
-
Lisa Perrin

Seller's Agent in 2017
Lisa Perrin
Suburban Lifestyle Real Estate
(508) 826-4970
52 Total Sales
Map
Source: MLS Property Information Network (MLS PIN)
MLS Number: 72959652
APN: FRAN-000271-000000-000053
- 50 Brookview Rd Unit 50
- 599 Old West Central St Unit C4
- 805 Franklin Crossing Rd Unit 5
- 149 Pond St
- 2012 Franklin Crossing Rd Unit 2012
- 2209 Franklin Crossing Rd Unit 2209
- 194 Crossfield Rd
- 236 Pond St
- 38 Conlyn Ave
- 49 Stone Ridge Rd
- 29 Benjamin Landing Ln
- 103 Stone Ridge Rd
- 22-24 Stubb St
- 20 Stubb St
- 18 Buena Vista Dr Unit 18
- 300 Maple St
- 1 Lily Way
- 0 Upper Union St Unit 73230551
- 120 Union St Unit 1
- 311 Main St
