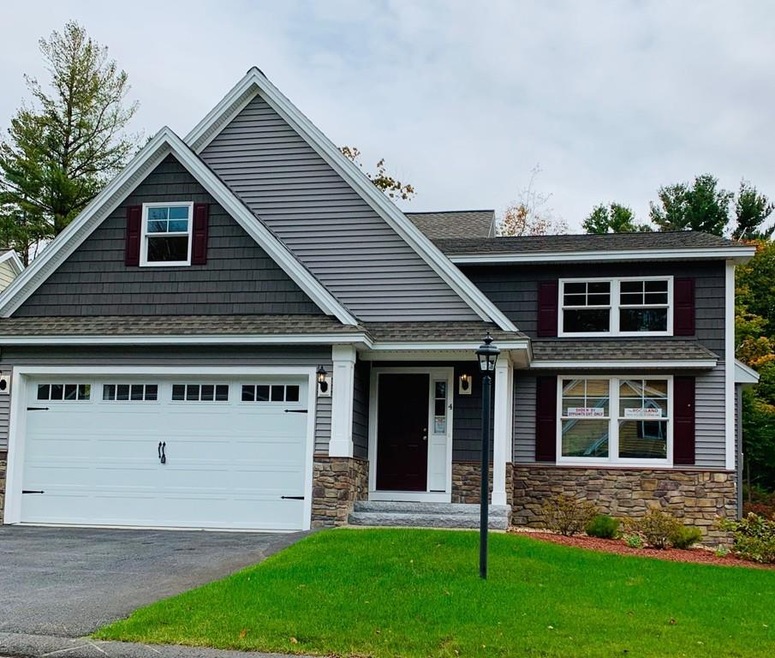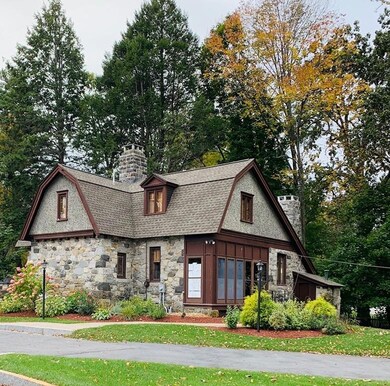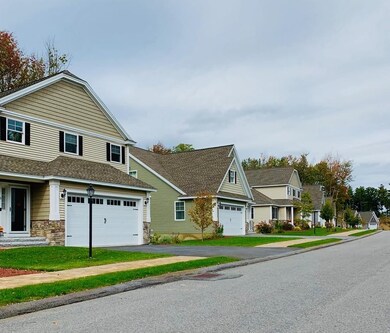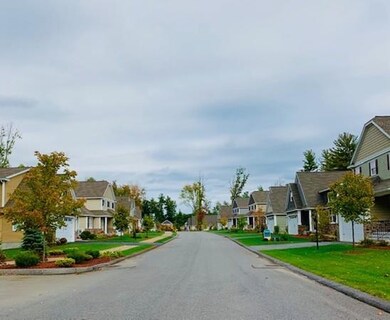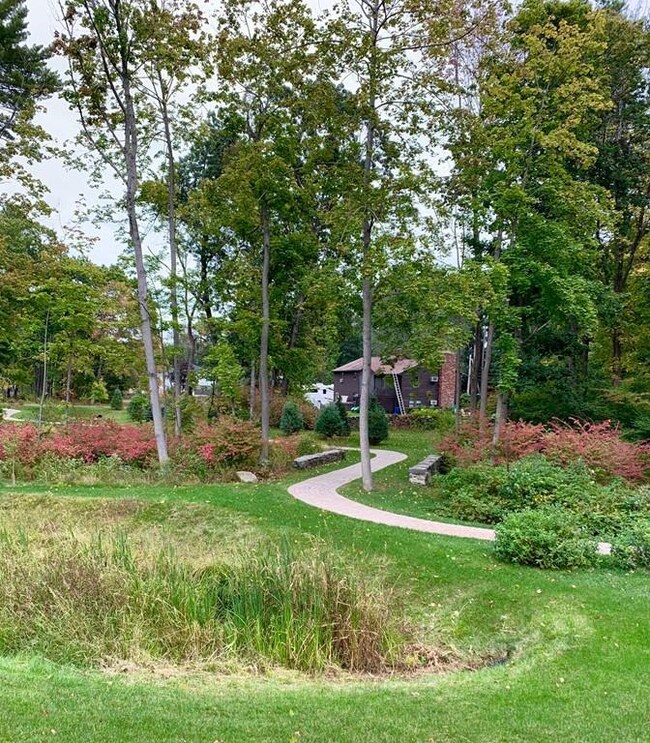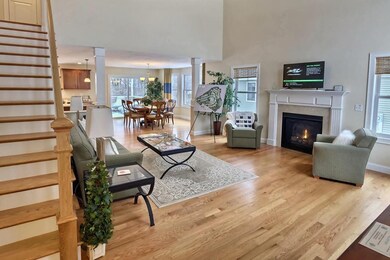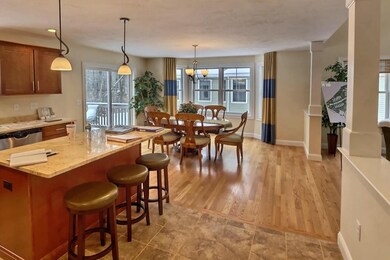
5 Romeo Ct Unit 16 Salem, NH 03079
Messers NeighborhoodEstimated Value: $732,487 - $847,000
Highlights
- Medical Services
- Waterfront
- Deck
- Senior Community
- 26 Acre Lot
- Wood Flooring
About This Home
As of September 2021STONE BRIDGE ESTATES of SALEM, a 55+ COMMUNITY, A CONDOMINIUM -This is the Rockland! Just over the MA/NH line near Merrimack Golf Course, there's a remarkable new community for active adults. A State of N.H. award-winning location. There are 46 single family, detached homes on 27+- common acres, serviced with municipal water, sewer and natural gas heat. All parties must be 55+ to own and occupy. Yes, you can bring your pets. There are walking paths leading to a natural pond for fishing, birding and boating. Golf, shopping and highways are only minutes away from this historical location, which is eligible for registration in The National Register of Historic Places. Four open concept floor plans with quality standard specifications, as well as custom upgrades offered. You are going to love living here...it is truly a magical location like no other! We are almost sold out! Don't wait!
Home Details
Home Type
- Single Family
Est. Annual Taxes
- $8,971
Year Built
- Built in 2020
Lot Details
- 26 Acre Lot
- Waterfront
- Near Conservation Area
- Property is zoned Rur
HOA Fees
- $350 Monthly HOA Fees
Parking
- 2 Car Attached Garage
- Guest Parking
- Off-Street Parking
Home Design
- Frame Construction
- Shingle Roof
Interior Spaces
- 2,361 Sq Ft Home
- 2-Story Property
- Decorative Lighting
- Insulated Windows
- Living Room with Fireplace
- Bonus Room
Kitchen
- Range
- Microwave
- Dishwasher
- Solid Surface Countertops
- Disposal
Flooring
- Wood
- Wall to Wall Carpet
- Ceramic Tile
Bedrooms and Bathrooms
- 2 Bedrooms
- Primary Bedroom on Main
- Walk-In Closet
Laundry
- Laundry on main level
- Washer and Gas Dryer Hookup
Outdoor Features
- Balcony
- Deck
- Exterior Lighting
- Porch
Utilities
- Forced Air Heating and Cooling System
- 2 Cooling Zones
- 2 Heating Zones
- Heating System Uses Natural Gas
- Individual Controls for Heating
- 200+ Amp Service
- Natural Gas Connected
- Gas Water Heater
Listing and Financial Details
- Home warranty included in the sale of the property
- Legal Lot and Block 16 / 9483
- Assessor Parcel Number 145/9483/16,1110059
Community Details
Overview
- Senior Community
- Association fees include insurance, road maintenance, ground maintenance, snow removal, trash
- Stone Bridge Estates, A 55+ Community, A Community
Amenities
- Medical Services
- Common Area
- Shops
Recreation
- Jogging Path
Ownership History
Purchase Details
Home Financials for this Owner
Home Financials are based on the most recent Mortgage that was taken out on this home.Similar Homes in Salem, NH
Home Values in the Area
Average Home Value in this Area
Purchase History
| Date | Buyer | Sale Price | Title Company |
|---|---|---|---|
| Spracklin George F | $572,400 | None Available |
Mortgage History
| Date | Status | Borrower | Loan Amount |
|---|---|---|---|
| Open | Spracklin Dale J | $60,000 | |
| Open | Spracklin George F | $262,000 |
Property History
| Date | Event | Price | Change | Sq Ft Price |
|---|---|---|---|---|
| 09/02/2021 09/02/21 | Sold | $572,400 | 0.0% | $242 / Sq Ft |
| 09/02/2021 09/02/21 | Sold | $572,400 | 0.0% | $242 / Sq Ft |
| 02/22/2021 02/22/21 | Pending | -- | -- | -- |
| 02/22/2021 02/22/21 | Pending | -- | -- | -- |
| 07/02/2020 07/02/20 | For Sale | $572,400 | 0.0% | $242 / Sq Ft |
| 04/30/2020 04/30/20 | For Sale | $572,400 | -- | $242 / Sq Ft |
Tax History Compared to Growth
Tax History
| Year | Tax Paid | Tax Assessment Tax Assessment Total Assessment is a certain percentage of the fair market value that is determined by local assessors to be the total taxable value of land and additions on the property. | Land | Improvement |
|---|---|---|---|---|
| 2024 | $8,971 | $509,700 | $0 | $509,700 |
| 2023 | $8,645 | $509,700 | $0 | $509,700 |
| 2022 | $8,181 | $509,700 | $0 | $509,700 |
| 2021 | $7,404 | $463,300 | $0 | $463,300 |
| 2020 | $2,775 | $126,000 | $126,000 | $0 |
| 2019 | $2,769 | $126,000 | $126,000 | $0 |
| 2018 | $2,723 | $126,000 | $126,000 | $0 |
| 2017 | $2,626 | $126,000 | $126,000 | $0 |
| 2016 | $2 | $81 | $81 | $0 |
| 2015 | $2 | $78 | $78 | $0 |
| 2014 | $2 | $78 | $78 | $0 |
Agents Affiliated with this Home
-
Tina Habeeb

Seller's Agent in 2021
Tina Habeeb
Royal Realty, Inc.
(978) 618-3707
14 in this area
30 Total Sales
Map
Source: MLS Property Information Network (MLS PIN)
MLS Number: 72684292
APN: SLEM-000145-009483-000037
- 29 Renaissance Cir Unit 40
- 2 Romeo Ct Unit 27
- 17 Renaissance Cir Unit 13
- 22 Renaissance Cir Unit 33
- 20 Romeo Ct Unit 18
- 30 Renaissance Cir Unit 36
- 16 Renaissance Cir Unit 30
- 26 Renaissance Cir Unit 34
- 25 Renaissance Cir Unit 29
- 10 Renaissance Cir Unit 5
- 12 Renaissance Cir Unit 6
- 7 Renaissance Cir Unit 9
- 6 Renaissance Cir Unit 3
- 9 Renaissance Cir Unit 10
- 8 Renaissance Cir Unit 4
- 5 Renaissance Cir Unit 8
- 3 Renaissance Cir Unit 7
- 12 Romeo Ct Unit 22
- 11 Renaissance Cir Unit 11
- 15 Renaissance Cir Unit 12
