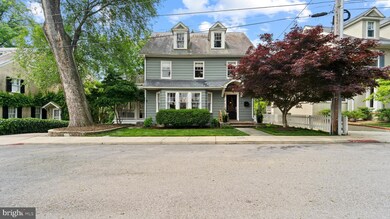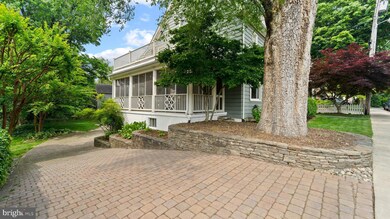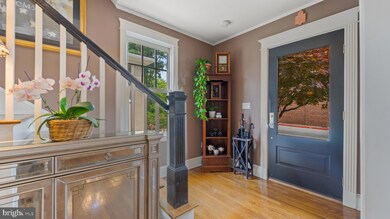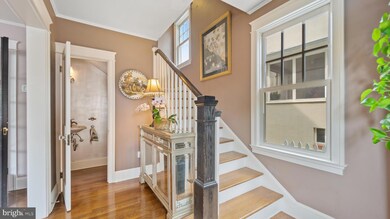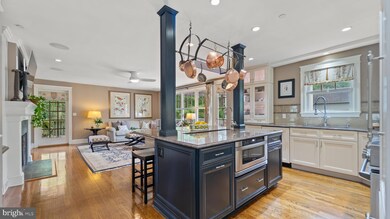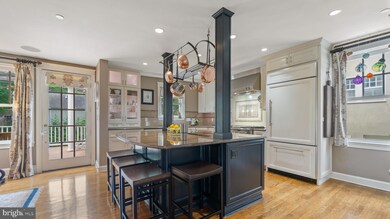
5 S Acton Place Annapolis, MD 21401
Downtown Annapolis NeighborhoodEstimated Value: $1,948,000 - $2,321,000
Highlights
- Parking available for a boat
- Gourmet Kitchen
- Open Floorplan
- Water Oriented
- 0.16 Acre Lot
- 2-minute walk to Acton's Cove Waterfront Park
About This Home
As of July 2023Welcome to this exquisite Murray Hill home nestled in the heart of the historic district and walking distance to everything downtown Annapolis has to offer. Completely renovated and reengineered beginning in 2006 through 2007 with views of Spa Creek, this home seamlessly combines the timeless elegance of 1930's architecture with modern day living. No expense has been spared, with over 3,100 square feet spread across three floors and a finished basement. The Main level features an open floor plan with a stunning chef's kitchen with inset cabinets, steam sink, large island with a trough sink and garbage disposal, beautiful hardwood floors and a center piece fireplace that features wood burning on one side and gas on the other. Huge outdoor living area off of the family room that wraps around to a gorgeous deck that overlooks a lush lawn with hardscape and a custom stone firepit. The second level offers 3 bedrooms, 2 bathrooms, office, and laundry room. The beautiful sundeck on this level is a great place to relax and take in the view. The third level features the beautiful primary bedroom, with a luxurious bathroom with separate sinks on either side, a gorgeous soaking tub and HUGE walk-in closet. The basement is a finished area that features a large sitting area, full bathroom, wood shop and an extra room that is perfect for a wine cellar. There is a shared driveway, for access to the covered carport and garage that can fit 2 cars end to end. This is a rare find and one of just a few homes in Downtown Annapolis where you can enter the interior of the home through the garage. This home is fully equipped with interior sprinklers in every room and located on a perfect cul de sac with ZERO through traffic.
Home Details
Home Type
- Single Family
Est. Annual Taxes
- $13,974
Year Built
- Built in 1930 | Remodeled in 2006
Lot Details
- 6,900 Sq Ft Lot
- Creek or Stream
- Cul-De-Sac
- Northeast Facing Home
- Stone Retaining Walls
- Landscaped
- Extensive Hardscape
- No Through Street
- Back and Front Yard
- Historic Home
- Property is in excellent condition
Parking
- 2 Car Direct Access Garage
- 1 Driveway Space
- 1 Attached Carport Space
- Basement Garage
- Oversized Parking
- Parking Storage or Cabinetry
- Rear-Facing Garage
- Garage Door Opener
- Shared Driveway
- Off-Site Parking
- Parking available for a boat
Home Design
- Craftsman Architecture
- Slab Foundation
- Frame Construction
- Slate Roof
- Wood Siding
- Chimney Cap
Interior Spaces
- Property has 4 Levels
- Open Floorplan
- Wet Bar
- Sound System
- Built-In Features
- Bar
- Ceiling height of 9 feet or more
- Ceiling Fan
- Recessed Lighting
- 1 Fireplace
- Window Treatments
- Family Room Off Kitchen
- Combination Dining and Living Room
- Den
- Workshop
- Storage Room
Kitchen
- Gourmet Kitchen
- Breakfast Area or Nook
- Gas Oven or Range
- Six Burner Stove
- Built-In Range
- Built-In Microwave
- Extra Refrigerator or Freezer
- Ice Maker
- Dishwasher
- Stainless Steel Appliances
- Upgraded Countertops
- Wine Rack
- Disposal
- Instant Hot Water
Flooring
- Solid Hardwood
- Carpet
- Ceramic Tile
Bedrooms and Bathrooms
- 4 Bedrooms
- En-Suite Primary Bedroom
- Walk-In Closet
- Soaking Tub
- Bathtub with Shower
- Walk-in Shower
Laundry
- Laundry Room
- Dryer
- Washer
Finished Basement
- Heated Basement
- Interior and Exterior Basement Entry
- Garage Access
- Basement with some natural light
Outdoor Features
- Water Oriented
- Deck
- Patio
- Rain Gutters
- Porch
Utilities
- Central Air
- Heat Pump System
- Tankless Water Heater
- Natural Gas Water Heater
Community Details
- No Home Owners Association
- Murray Hill Subdivision
Listing and Financial Details
- Tax Lot 5
- Assessor Parcel Number 020600004130000
Ownership History
Purchase Details
Purchase Details
Home Financials for this Owner
Home Financials are based on the most recent Mortgage that was taken out on this home.Purchase Details
Purchase Details
Purchase Details
Purchase Details
Similar Homes in Annapolis, MD
Home Values in the Area
Average Home Value in this Area
Purchase History
| Date | Buyer | Sale Price | Title Company |
|---|---|---|---|
| Lynne M Mcdonald Revocable Trust | -- | None Listed On Document | |
| Lynne M Harding Revocable Trust | $2,208,500 | Eagle Title | |
| Grasso David J | $895,000 | -- | |
| Calderon Diego F | $850,000 | -- | |
| Antoniades Nicholas H | -- | -- | |
| Antoniades Nicholas H | $330,000 | -- |
Mortgage History
| Date | Status | Borrower | Loan Amount |
|---|---|---|---|
| Previous Owner | Grasso David J | $580,000 | |
| Previous Owner | Grasso David J | $723,000 | |
| Closed | Antoniades Nicholas H | -- |
Property History
| Date | Event | Price | Change | Sq Ft Price |
|---|---|---|---|---|
| 07/28/2023 07/28/23 | Sold | $2,208,500 | +0.6% | $545 / Sq Ft |
| 06/18/2023 06/18/23 | Pending | -- | -- | -- |
| 06/14/2023 06/14/23 | For Sale | $2,195,000 | -- | $542 / Sq Ft |
Tax History Compared to Growth
Tax History
| Year | Tax Paid | Tax Assessment Tax Assessment Total Assessment is a certain percentage of the fair market value that is determined by local assessors to be the total taxable value of land and additions on the property. | Land | Improvement |
|---|---|---|---|---|
| 2024 | $16,377 | $1,139,667 | $0 | $0 |
| 2023 | $13,239 | $991,800 | $777,500 | $214,300 |
| 2022 | $12,928 | $991,800 | $777,500 | $214,300 |
| 2021 | $12,887 | $991,800 | $777,500 | $214,300 |
| 2020 | $12,887 | $1,006,600 | $807,500 | $199,100 |
| 2019 | $12,636 | $986,200 | $0 | $0 |
| 2018 | $12,231 | $965,800 | $0 | $0 |
| 2017 | $11,159 | $945,400 | $0 | $0 |
| 2016 | -- | $927,533 | $0 | $0 |
| 2015 | -- | $909,667 | $0 | $0 |
| 2014 | -- | $891,800 | $0 | $0 |
Agents Affiliated with this Home
-
Bobbi Farquhar

Seller's Agent in 2023
Bobbi Farquhar
Engel & Völkers Annapolis
(301) 752-3088
2 in this area
52 Total Sales
-
Georgie Berkinshaw

Buyer's Agent in 2023
Georgie Berkinshaw
Coldwell Banker (NRT-Southeast-MidAtlantic)
(443) 994-4456
24 in this area
152 Total Sales
Map
Source: Bright MLS
MLS Number: MDAA2062396
APN: 06-000-04130000
- 21 Southgate Ave
- 33 Southgate Ave
- 51 Lafayette Ave
- 66 Franklin St Unit 509
- 66 Franklin St Unit 307
- 66 Franklin St Unit 203
- 66 Franklin St Unit 106
- 41 Murray Ave
- 88 Market St
- 7 President Point Dr Unit A1
- 46 Murray Ave
- 6 President Point Dr Unit A3
- 15 Morris St
- 5 President Point Dr Unit A1
- 138 Charles St
- 141 West St Unit 304
- 141 West St Unit 206
- 70 Southgate Ave
- 1009 Moss Haven Ct
- 114 Monticello Ave
- 5 S Acton Place
- 7 S Acton Place
- 3 S Acton Place
- 16 Southgate Ave
- 1 S Acton Place
- 1 N Acton Place
- 1 S Acton Place
- 12 Southgate Ave
- 11 S Acton Place
- 14 Southgate Ave
- 18 Southgate Ave
- 1/2 S Acton Place
- 11 N Acton Place
- 20 Southgate Ave
- 20 Southgate Ave Unit 3
- 28 Franklin St
- 32 Franklin St
- 6 Southgate Ave
- 16 N Acton Place
- 26 Franklin St

