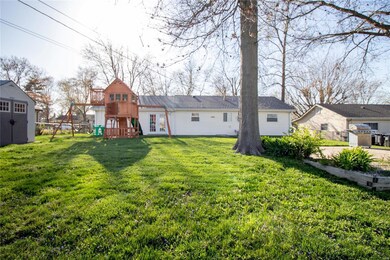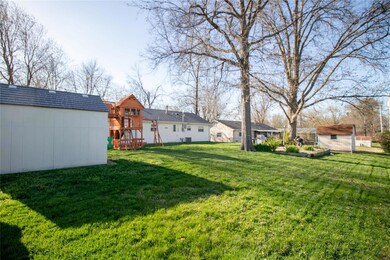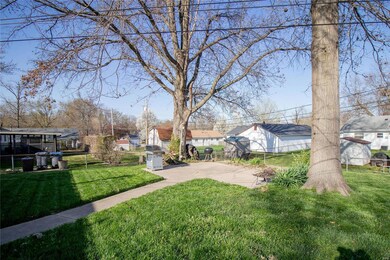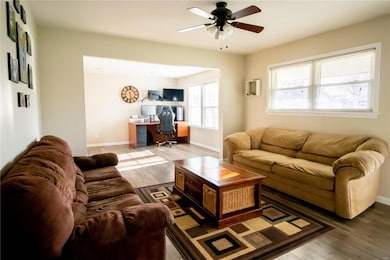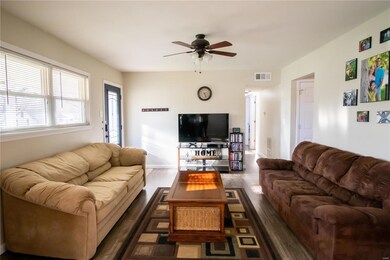
5 Saint Paul Ct O Fallon, MO 63366
Highlights
- Primary Bedroom Suite
- Ranch Style House
- Den
- Forest Park Elementary School Rated A-
- Solid Surface Countertops
- Formal Dining Room
About This Home
As of May 20213 Bed 1.5 Bath Ranch conveniently located near shops, dining, and major highways of downtown O’Fallon. Enjoy the convenience of one-level living with main floor laundry and a Master Suite with private half-bath. Plenty of room for entertaining with the ample sized living room that opens into the office or playroom area with several windows to bring in natural light! Updated kitchen with granite-look countertops and stainless steel appliances. The spacious separate dining room leads you out to a fully fenced, large and level backyard with storage shed. Updates include UPDATED FULL BATH INCLUDING SHOWER TUB INSERT, NEWER HVAC, ROOF, AND ELECTRICAL PANEL!
Last Agent to Sell the Property
Keller Williams Realty West License #2019033490 Listed on: 04/01/2021

Home Details
Home Type
- Single Family
Est. Annual Taxes
- $2,460
Year Built
- Built in 1958
Lot Details
- 9,104 Sq Ft Lot
- Lot Dimensions are 79x115
- Chain Link Fence
- Level Lot
Parking
- 1 Car Attached Garage
- Garage Door Opener
Home Design
- Ranch Style House
- Traditional Architecture
- Vinyl Siding
Interior Spaces
- 1,200 Sq Ft Home
- Formal Dining Room
- Den
- Laundry on main level
Kitchen
- Electric Oven or Range
- Microwave
- Dishwasher
- Stainless Steel Appliances
- Solid Surface Countertops
- Disposal
Bedrooms and Bathrooms
- 3 Main Level Bedrooms
- Primary Bedroom Suite
Outdoor Features
- Patio
- Shed
Schools
- J.L. Mudd/Forest Park Elementary School
- Ft. Zumwalt North Middle School
- Ft. Zumwalt North High School
Utilities
- Forced Air Heating and Cooling System
- Electric Water Heater
Listing and Financial Details
- Assessor Parcel Number 2-051C-4271-00-0032.0000000
Ownership History
Purchase Details
Home Financials for this Owner
Home Financials are based on the most recent Mortgage that was taken out on this home.Purchase Details
Home Financials for this Owner
Home Financials are based on the most recent Mortgage that was taken out on this home.Purchase Details
Home Financials for this Owner
Home Financials are based on the most recent Mortgage that was taken out on this home.Purchase Details
Home Financials for this Owner
Home Financials are based on the most recent Mortgage that was taken out on this home.Purchase Details
Purchase Details
Home Financials for this Owner
Home Financials are based on the most recent Mortgage that was taken out on this home.Similar Home in O Fallon, MO
Home Values in the Area
Average Home Value in this Area
Purchase History
| Date | Type | Sale Price | Title Company |
|---|---|---|---|
| Warranty Deed | -- | None Listed On Document | |
| Warranty Deed | -- | None Listed On Document | |
| Warranty Deed | -- | Title Partners Agency Llc | |
| Corporate Deed | $72,000 | Emmons | |
| Trustee Deed | $84,227 | None Available | |
| Warranty Deed | -- | -- |
Mortgage History
| Date | Status | Loan Amount | Loan Type |
|---|---|---|---|
| Open | $156,500 | New Conventional | |
| Previous Owner | $155,000 | New Conventional | |
| Previous Owner | $120,280 | FHA | |
| Previous Owner | $72,000 | Future Advance Clause Open End Mortgage | |
| Previous Owner | $115,008 | FHA | |
| Previous Owner | $79,859 | FHA |
Property History
| Date | Event | Price | Change | Sq Ft Price |
|---|---|---|---|---|
| 05/21/2021 05/21/21 | Sold | -- | -- | -- |
| 04/03/2021 04/03/21 | Pending | -- | -- | -- |
| 04/01/2021 04/01/21 | For Sale | $159,900 | +29.5% | $133 / Sq Ft |
| 08/08/2016 08/08/16 | Sold | -- | -- | -- |
| 07/12/2016 07/12/16 | Pending | -- | -- | -- |
| 06/29/2016 06/29/16 | Price Changed | $123,500 | -0.3% | $103 / Sq Ft |
| 06/22/2016 06/22/16 | For Sale | $123,900 | -- | $103 / Sq Ft |
Tax History Compared to Growth
Tax History
| Year | Tax Paid | Tax Assessment Tax Assessment Total Assessment is a certain percentage of the fair market value that is determined by local assessors to be the total taxable value of land and additions on the property. | Land | Improvement |
|---|---|---|---|---|
| 2023 | $2,460 | $36,928 | $0 | $0 |
| 2022 | $1,915 | $26,637 | $0 | $0 |
| 2021 | $1,917 | $26,637 | $0 | $0 |
| 2020 | $1,734 | $23,386 | $0 | $0 |
| 2019 | $1,738 | $23,386 | $0 | $0 |
| 2018 | $1,647 | $21,146 | $0 | $0 |
| 2017 | $1,616 | $21,146 | $0 | $0 |
| 2016 | $1,463 | $19,070 | $0 | $0 |
| 2015 | $1,361 | $19,070 | $0 | $0 |
| 2014 | $1,438 | $19,841 | $0 | $0 |
Agents Affiliated with this Home
-

Seller's Agent in 2021
Amber Barber
Keller Williams Realty West
(636) 578-1396
3 in this area
57 Total Sales
-

Buyer's Agent in 2021
Christina Southard
Keller Williams Realty West
(314) 495-0901
8 in this area
115 Total Sales
-

Buyer Co-Listing Agent in 2021
Margaret Bradford
Nettwork Global
(314) 495-0109
6 in this area
71 Total Sales
-
P
Seller's Agent in 2016
Penny Hays
BSG Realty
-
L
Buyer's Agent in 2016
Lisa Schmidt
Keller Williams Realty West
Map
Source: MARIS MLS
MLS Number: MIS21014483
APN: 2-051C-4271-00-0032.0000000
- 412 Saint Joseph Ave
- 31 Margaret St
- 24 Ronnie Dr
- 508 Prince Ruppert Dr
- 110 Towerwood Dr
- 108 Saint Matthew Ave
- 206 Saint Leo Dr
- 705 Daffodil Ct
- 75 Country Life Dr
- 819 Colleen Dr
- 915 Saint Joseph Ave
- 306 E Pitman St
- 5 Sapphire Ct
- 207 Cypress Ct
- 30 Homeplate Ct
- 777 Diamond Pointe Ct
- 69 Jakes Ct
- 215 Kildare Ct Unit 21A
- 401 Coronation Dr
- Lot 2 Homefield Blvd


