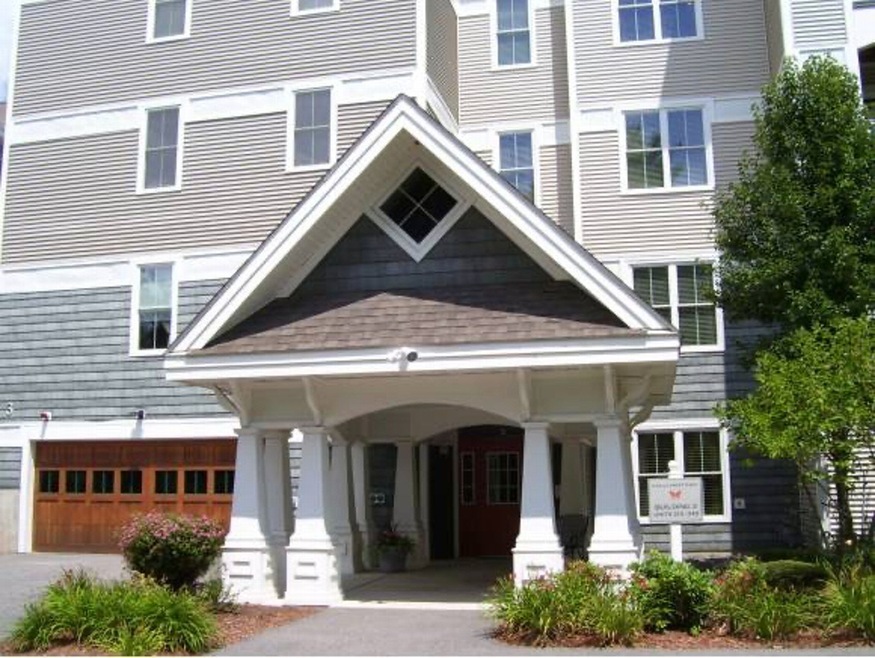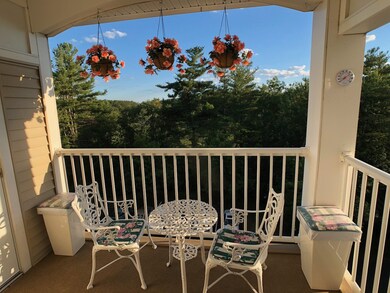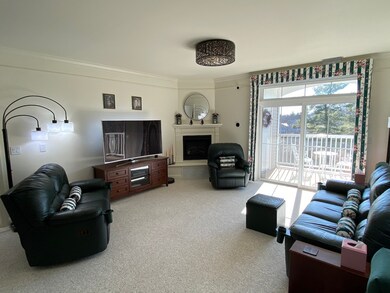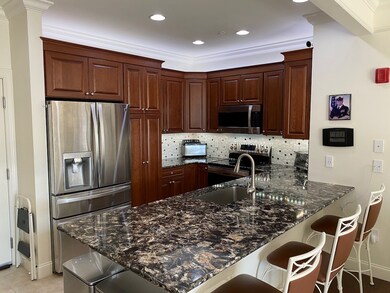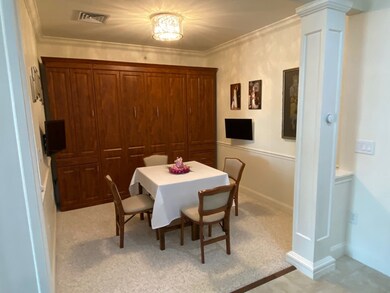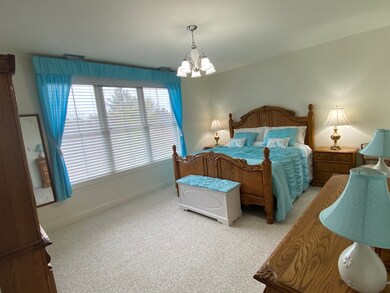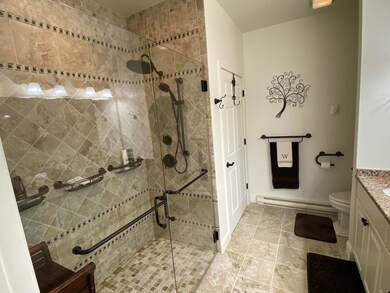
The Club at Meadowbrook 5 Sally Sweet Way Unit 344 Salem, NH 03079
Salem Center NeighborhoodHighlights
- Fitness Center
- Clubhouse
- Secluded Lot
- Unit is on the top floor
- Deck
- Wooded Lot
About This Home
As of March 2020Over $100K in recent upgrades and renovations to this stunning 4th floor unit in the Meadowbrook 55+ active adult community. Boasts an elevator, heated underground garage (plus outdoor parking), wheelchair accessibility, private storage room, clubhouse, gym, beautiful landscaping with fountain, and secure entry. Near Exit 1 off I93 and close to senior center, shopping, restaurants and entertainment. This sunny unit includes a fireplace, crown molding, quartz countertops throughout, top quality solid wood cabinets and stainless steel appliances. It has a new composite deck, large living room with 9' ceilings, two bedrooms, two bathrooms, a dining room and laundry. A walk-in clothes closet, new HVAC system and on-demand Rinnai water heater, large windows, and a roll-in shower in the master bathroom round out this exceptional unit.
Property Details
Home Type
- Condominium
Est. Annual Taxes
- $5,216
Year Built
- Built in 2005
Lot Details
- Landscaped
- Level Lot
- Sprinkler System
- Wooded Lot
HOA Fees
- $337 Monthly HOA Fees
Parking
- 1 Car Direct Access Garage
- Tuck Under Parking
- Heated Garage
- Automatic Garage Door Opener
- Assigned Parking
Home Design
- Concrete Foundation
- Wood Frame Construction
- Shingle Roof
- Vinyl Siding
Interior Spaces
- 4-Story Property
- Fireplace
- Blinds
- Window Screens
- Dining Area
- Storage
Kitchen
- Electric Range
- <<microwave>>
- Disposal
Flooring
- Wood
- Carpet
- Tile
Bedrooms and Bathrooms
- 2 Bedrooms
- En-Suite Primary Bedroom
- Walk-In Closet
- 2 Full Bathrooms
Laundry
- Laundry on main level
- Dryer
- Washer
Basement
- Heated Basement
- Walk-Out Basement
Home Security
- Home Security System
- Intercom
Outdoor Features
- Deck
- Shed
Utilities
- Air Conditioning
- Forced Air Heating System
- Heating System Uses Gas
- Heating System Uses Natural Gas
- Programmable Thermostat
- Underground Utilities
- 200+ Amp Service
- Gas Available
- Tankless Water Heater
- Natural Gas Water Heater
- High Speed Internet
- Phone Available
- Cable TV Available
Additional Features
- Handicap Modified
- Unit is on the top floor
Listing and Financial Details
- Exclusions: Curtains; Security Cameras; Workshop fixtures; Murphy bed;
- Legal Lot and Block 1 / 1
Community Details
Overview
- Association fees include hoa fee, landscaping, plowing, recreation, sewer, water
- Master Insurance
- The Club At Meadowbrook Condos
- Maintained Community
- The community has rules related to deed restrictions
Amenities
- Common Area
- Community Storage Space
Recreation
- Hiking Trails
- Snow Removal
Pet Policy
- Dogs and Cats Allowed
Security
- Security Service
- Carbon Monoxide Detectors
- Fire and Smoke Detector
Ownership History
Purchase Details
Home Financials for this Owner
Home Financials are based on the most recent Mortgage that was taken out on this home.Purchase Details
Home Financials for this Owner
Home Financials are based on the most recent Mortgage that was taken out on this home.Purchase Details
Home Financials for this Owner
Home Financials are based on the most recent Mortgage that was taken out on this home.Similar Homes in the area
Home Values in the Area
Average Home Value in this Area
Purchase History
| Date | Type | Sale Price | Title Company |
|---|---|---|---|
| Warranty Deed | $340,000 | None Available | |
| Warranty Deed | $235,000 | -- | |
| Warranty Deed | -- | -- | |
| Warranty Deed | $308,300 | -- |
Mortgage History
| Date | Status | Loan Amount | Loan Type |
|---|---|---|---|
| Open | $340,000 | New Conventional | |
| Previous Owner | $80,000 | Purchase Money Mortgage |
Property History
| Date | Event | Price | Change | Sq Ft Price |
|---|---|---|---|---|
| 03/10/2020 03/10/20 | Sold | $340,000 | -7.6% | $251 / Sq Ft |
| 02/14/2020 02/14/20 | Pending | -- | -- | -- |
| 02/04/2020 02/04/20 | For Sale | $368,000 | +56.6% | $271 / Sq Ft |
| 03/24/2014 03/24/14 | Sold | $235,000 | 0.0% | $173 / Sq Ft |
| 03/24/2014 03/24/14 | Sold | $235,000 | -2.0% | $173 / Sq Ft |
| 09/16/2013 09/16/13 | Pending | -- | -- | -- |
| 09/16/2013 09/16/13 | Pending | -- | -- | -- |
| 08/30/2013 08/30/13 | For Sale | $239,900 | -31.4% | $177 / Sq Ft |
| 08/07/2013 08/07/13 | For Sale | $349,900 | -- | $258 / Sq Ft |
Tax History Compared to Growth
Tax History
| Year | Tax Paid | Tax Assessment Tax Assessment Total Assessment is a certain percentage of the fair market value that is determined by local assessors to be the total taxable value of land and additions on the property. | Land | Improvement |
|---|---|---|---|---|
| 2024 | $6,179 | $351,100 | $0 | $351,100 |
| 2023 | $5,955 | $351,100 | $0 | $351,100 |
| 2022 | $5,635 | $351,100 | $0 | $351,100 |
| 2021 | $5,611 | $351,100 | $0 | $351,100 |
| 2020 | $5,225 | $237,300 | $0 | $237,300 |
| 2019 | $5,216 | $237,300 | $0 | $237,300 |
| 2018 | $4,995 | $237,300 | $0 | $237,300 |
| 2017 | $4,848 | $237,300 | $0 | $237,300 |
| 2016 | $4,848 | $237,300 | $0 | $237,300 |
| 2015 | $5,219 | $244,000 | $0 | $244,000 |
| 2014 | $5,073 | $244,000 | $0 | $244,000 |
| 2013 | $4,992 | $244,000 | $0 | $244,000 |
Agents Affiliated with this Home
-
Jason Saphire

Seller's Agent in 2020
Jason Saphire
www.HomeZu.com
(877) 249-5478
3 in this area
1,278 Total Sales
-
The Nancy Dowling Team
T
Buyer's Agent in 2020
The Nancy Dowling Team
Foundation Brokerage Group
(978) 314-4003
4 in this area
153 Total Sales
-
Richard Emery

Seller's Agent in 2014
Richard Emery
Diamond Key Real Estate
(978) 697-8984
1 in this area
97 Total Sales
-
Andrea Mills

Buyer's Agent in 2014
Andrea Mills
BHHS Verani Salem
(603) 437-0010
17 Total Sales
About The Club at Meadowbrook
Map
Source: PrimeMLS
MLS Number: 4792621
APN: SLEM-000100-012151-000344
- 5 Sally Sweet Way Unit 246
- 5 Sally Sweets Way Unit 147
- 5 Sally Sweets Way Unit 212
- 10 Sally Sweets Way Unit UPH304
- 10 Sally Sweets Way Unit UPH307
- 251 Main St
- 29 Elmwood Ave
- 13 Becky Dr
- 105 Lawrence Rd
- 105A Lawrence Rd
- 32 Williams St
- 35 Colonial Dr
- 10 Braemoor Woods Rd Unit 308
- 46 School St
- 12 Stanwood Rd
- 40 Stanwood Rd Unit 9
- 7 Primrose Ln
- 59 Cluff Rd Unit 41
- 35 Linwood Ave
- 18 Artisan Dr Unit 416
