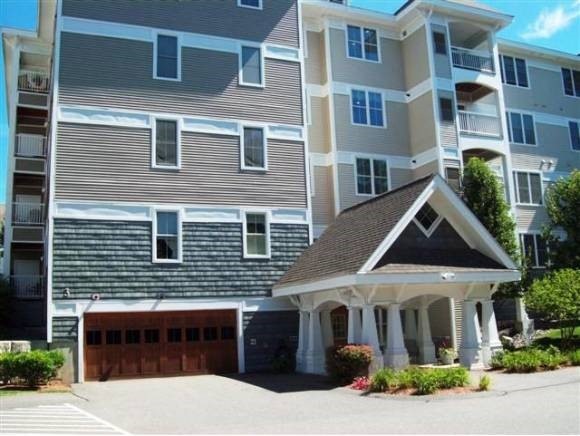
The Club at Meadowbrook 5 Sally Sweet Way Unit 344 Salem, NH 03079
Salem Center NeighborhoodHighlights
- Fitness Center
- Balcony
- En-Suite Primary Bedroom
- Clubhouse
- Tile Flooring
- Ceiling Fan
About This Home
As of March 2020Stunning 4th floor unit @ Meadowbrook. Open concept, 9 foot ceilings, sully applianced granite kitchen; large fireplaced living room; sliders to balcony; large master with private bath, elevator, garage & ore. Subject to third party approval.
Last Agent to Sell the Property
Diamond Key Real Estate/ Haverhill License #064911 Listed on: 08/07/2013

Property Details
Home Type
- Condominium
Est. Annual Taxes
- $4,981
Year Built
- Built in 2005
HOA Fees
Parking
- 1 Car Garage
- Assigned Parking
Home Design
- Garden Home
- Concrete Foundation
- Shingle Roof
- Vinyl Siding
Interior Spaces
- 1,356 Sq Ft Home
- 1-Story Property
- Ceiling Fan
- Gas Fireplace
- Tile Flooring
Kitchen
- Electric Range
- <<microwave>>
- Dishwasher
Bedrooms and Bathrooms
- 2 Bedrooms
- En-Suite Primary Bedroom
- 2 Full Bathrooms
Outdoor Features
- Balcony
Utilities
- Heating System Uses Natural Gas
- 200+ Amp Service
Community Details
Overview
- Silva Associates Association, Phone Number (978) 858-3500
- The Club At Meadowbrook Condos
- Maintained Community
Amenities
- Community Storage Space
Recreation
Ownership History
Purchase Details
Home Financials for this Owner
Home Financials are based on the most recent Mortgage that was taken out on this home.Purchase Details
Home Financials for this Owner
Home Financials are based on the most recent Mortgage that was taken out on this home.Purchase Details
Home Financials for this Owner
Home Financials are based on the most recent Mortgage that was taken out on this home.Similar Homes in Salem, NH
Home Values in the Area
Average Home Value in this Area
Purchase History
| Date | Type | Sale Price | Title Company |
|---|---|---|---|
| Warranty Deed | $340,000 | None Available | |
| Warranty Deed | $235,000 | -- | |
| Warranty Deed | -- | -- | |
| Warranty Deed | $308,300 | -- |
Mortgage History
| Date | Status | Loan Amount | Loan Type |
|---|---|---|---|
| Open | $340,000 | New Conventional | |
| Previous Owner | $80,000 | Purchase Money Mortgage |
Property History
| Date | Event | Price | Change | Sq Ft Price |
|---|---|---|---|---|
| 03/10/2020 03/10/20 | Sold | $340,000 | -7.6% | $251 / Sq Ft |
| 02/14/2020 02/14/20 | Pending | -- | -- | -- |
| 02/04/2020 02/04/20 | For Sale | $368,000 | +56.6% | $271 / Sq Ft |
| 03/24/2014 03/24/14 | Sold | $235,000 | 0.0% | $173 / Sq Ft |
| 03/24/2014 03/24/14 | Sold | $235,000 | -2.0% | $173 / Sq Ft |
| 09/16/2013 09/16/13 | Pending | -- | -- | -- |
| 09/16/2013 09/16/13 | Pending | -- | -- | -- |
| 08/30/2013 08/30/13 | For Sale | $239,900 | -31.4% | $177 / Sq Ft |
| 08/07/2013 08/07/13 | For Sale | $349,900 | -- | $258 / Sq Ft |
Tax History Compared to Growth
Tax History
| Year | Tax Paid | Tax Assessment Tax Assessment Total Assessment is a certain percentage of the fair market value that is determined by local assessors to be the total taxable value of land and additions on the property. | Land | Improvement |
|---|---|---|---|---|
| 2024 | $6,179 | $351,100 | $0 | $351,100 |
| 2023 | $5,955 | $351,100 | $0 | $351,100 |
| 2022 | $5,635 | $351,100 | $0 | $351,100 |
| 2021 | $5,611 | $351,100 | $0 | $351,100 |
| 2020 | $5,225 | $237,300 | $0 | $237,300 |
| 2019 | $5,216 | $237,300 | $0 | $237,300 |
| 2018 | $4,995 | $237,300 | $0 | $237,300 |
| 2017 | $4,848 | $237,300 | $0 | $237,300 |
| 2016 | $4,848 | $237,300 | $0 | $237,300 |
| 2015 | $5,219 | $244,000 | $0 | $244,000 |
| 2014 | $5,073 | $244,000 | $0 | $244,000 |
| 2013 | $4,992 | $244,000 | $0 | $244,000 |
Agents Affiliated with this Home
-
Jason Saphire

Seller's Agent in 2020
Jason Saphire
www.HomeZu.com
(877) 249-5478
3 in this area
1,277 Total Sales
-
The Nancy Dowling Team
T
Buyer's Agent in 2020
The Nancy Dowling Team
Foundation Brokerage Group
(978) 314-4003
4 in this area
153 Total Sales
-
Richard Emery

Seller's Agent in 2014
Richard Emery
Diamond Key Real Estate
(978) 697-8984
1 in this area
97 Total Sales
-
Andrea Mills

Buyer's Agent in 2014
Andrea Mills
BHHS Verani Salem
(603) 437-0010
17 Total Sales
About The Club at Meadowbrook
Map
Source: PrimeMLS
MLS Number: 4260557
APN: SLEM-000100-012151-000344
- 5 Sally Sweet Way Unit 246
- 5 Sally Sweets Way Unit 147
- 5 Sally Sweets Way Unit 212
- 10 Sally Sweets Way Unit UPH304
- 10 Sally Sweets Way Unit UPH307
- 29 Elmwood Ave
- 13 Becky Dr
- 105 Lawrence Rd
- 105A Lawrence Rd
- 32 Williams St
- 35 Colonial Dr
- 10 Braemoor Woods Rd Unit 308
- 46 School St
- 12 Stanwood Rd
- 40 Stanwood Rd Unit 9
- 7 Primrose Ln
- 59 Cluff Rd Unit 41
- 35 Linwood Ave
- 18 Artisan Dr Unit 416
- 18 Artisan Dr Unit 308
