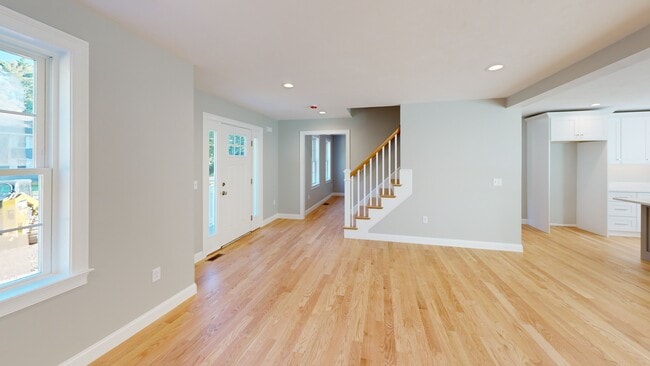
5 Seipet St Carver, MA 02330
Estimated payment $5,052/month
Highlights
- Very Popular Property
- Community Stables
- Open Floorplan
- Golf Course Community
- Medical Services
- Colonial Architecture
About This Home
***New Construction Complete!*** Stunning oversized colonial with multiple bump-outs & 2 car garage set on a beautifully wooded lot! Gourmet kitchen with upgraded quartz counters & massive custom island with breakfast bar! 14 foot composite deck overlooks your private backyard with space for an in ground pool! Endless possibilities with a full walk-out lower level already roughed for a 4th bath! A few of the extra's completed include fireplace living room, hardwood floors, custom lighting package, front entry with side windows, stone retaining wall, extra wide vanities, double sinks, central air, remote garage doors with exterior keypad control, This home is hardwired for cable & internet in EVERY bedroom plus over the fireplace... The list goes on & on! Professional landscaping to be completed next week! The benefits of buying "brand new" cannot be overstated (warrantied, reduced heating & cooling costs, healthier & safer living for your family!), contact the listing agent for details
Open House Schedule
-
Saturday, October 11, 202511:00 am to 12:00 pm10/11/2025 11:00:00 AM +00:0010/11/2025 12:00:00 PM +00:00Add to Calendar
Home Details
Home Type
- Single Family
Year Built
- Built in 2025
Lot Details
- 1.41 Acre Lot
- Level Lot
Parking
- 2 Car Attached Garage
- Driveway
- Open Parking
- Off-Street Parking
Home Design
- Colonial Architecture
- Frame Construction
- Concrete Perimeter Foundation
Interior Spaces
- 2,164 Sq Ft Home
- Open Floorplan
- Crown Molding
- Recessed Lighting
- Decorative Lighting
- Living Room with Fireplace
- Laundry on main level
Kitchen
- Breakfast Bar
- Kitchen Island
- Solid Surface Countertops
Flooring
- Wood
- Ceramic Tile
Bedrooms and Bathrooms
- 4 Bedrooms
- Primary bedroom located on second floor
- Walk-In Closet
Basement
- Walk-Out Basement
- Basement Fills Entire Space Under The House
- Interior Basement Entry
Location
- Property is near schools
Utilities
- Central Air
- Heating System Uses Propane
- Private Water Source
- Private Sewer
Community Details
Overview
- No Home Owners Association
Amenities
- Medical Services
- Shops
Recreation
- Golf Course Community
- Community Stables
Map
Home Values in the Area
Average Home Value in this Area
Property History
| Date | Event | Price | List to Sale | Price per Sq Ft |
|---|---|---|---|---|
| 09/11/2025 09/11/25 | For Sale | $799,000 | -- | $369 / Sq Ft |
About the Listing Agent

With years of experience in real estate, Doug draws his knowledge from educational opportunities and field experiences. From being an integral part of every aspect of the selling and buying process, the mortgage qualifications, the research of properties (including their history and town regulations), the home inspection, to the legalities of listing, selling and of closing. Doug is trained as a Seller's Agent, Commercial Agent, Buyer's Agent, REO (bank-owned properties), and Short Sales. He
Doug's Other Listings
Source: MLS Property Information Network (MLS PIN)
MLS Number: 73429571
- 14 Wareham St
- 28 Wareham St
- Lot 11 Indian St
- Lot 10 Indian St
- 48 Wareham St
- 2 Rochester Rd
- 31 Presidents Way
- 19 Pine Ridge Way
- 29 Pipers Way
- 8 Jefferson Way
- 6 Jefferson Way
- 1 Rochester Rd
- 3 Rochester Rd
- 56 Cranberry Rd
- 10 Roosevelt Ridge
- 50 Kennedy Dr
- 28 Washington Park
- 37 Washington Park
- 107 Wareham St
- 28 S Main St
- 214B Main St
- 35 Rosebrook Place
- 480 Wareham St
- 87 Center St
- 87 Center St
- 545 Main St
- 6 Squire Way
- 480 Wareham St Unit 2
- 35 Lancaster Ave
- 55 Wenham Rd
- 191 Main St Unit 303
- 87 Highland Shores Dr Unit 1
- 45 Main St Unit 221
- 30 Nicholas Dr
- 5 Santana Way Unit 5
- 16 Allen Ave
- 43 Marine Ave
- 220 Wareham Rd
- 188 Swifts Beach Rd
- 50 Pleasant Street - Short Term Unit 1





