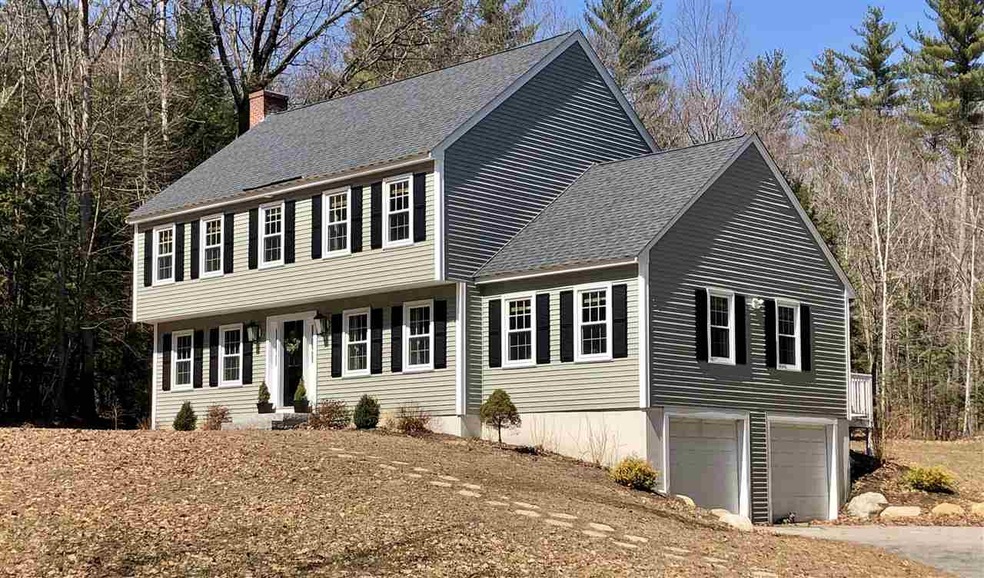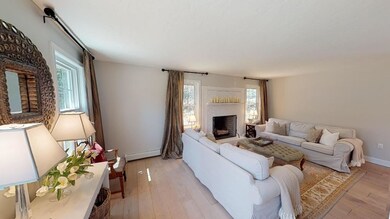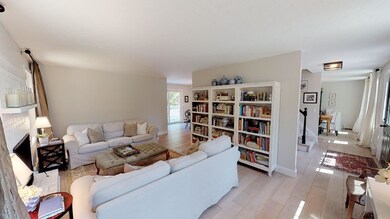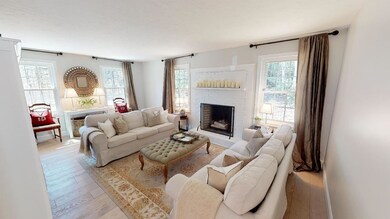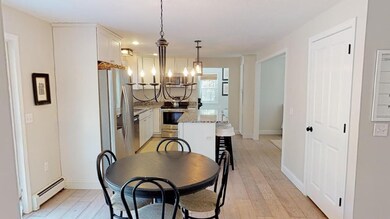
5 Spillway Ln Concord, NH 03301
South End NeighborhoodHighlights
- 2.17 Acre Lot
- Deck
- Cathedral Ceiling
- Colonial Architecture
- Wooded Lot
- Wood Flooring
About This Home
As of June 2022This Colonial has it all! The gorgeous and privately sited 4 bed, 2 and a half bath home was completely remodeled in 2016 and sits on a 2.17 acre lot. Great outdoor space with a level backyard surrounded by trees with a large deck. Bright and modern kitchen with granite counter tops and island with a brand new refrigerator and dishwasher. Hardwood floors are featured throughout the first floor. This home has a fabulous layout with a sunshine filled living room with cathedral ceilings and cozy family room with wood burning fireplace. The spacious kitchen features a casual dining area as well as a large formal dining room. Upstairs the master bedroom has an updated full bathroom with three additional bedrooms and another full bath. This home sets back from the road and abuts trails perfect for XC skiiing, snow shoeing and snowmobiling. Turkey Pond and paved biking and walking trails are just a short stroll away. Fantastic location just minutes to downtown Concord, Concord Hospital and the I-89/I-93 interchange. This cul-de-sac neighborhood is a hidden gem with so much to offer. Sellers are offering 1% of contract price towards buyers closing costs! Delayed showings. Showings begin on 4/6/19.
Last Agent to Sell the Property
BHG Masiello Concord License #067692 Listed on: 04/04/2019

Home Details
Home Type
- Single Family
Est. Annual Taxes
- $9,253
Year Built
- Built in 1988
Lot Details
- 2.17 Acre Lot
- Cul-De-Sac
- Lot Sloped Up
- Wooded Lot
- Property is zoned RO
Parking
- 2 Car Garage
- Automatic Garage Door Opener
Home Design
- Colonial Architecture
- Concrete Foundation
- Wood Frame Construction
- Shingle Roof
- Vinyl Siding
Interior Spaces
- 2-Story Property
- Cathedral Ceiling
- Wood Burning Fireplace
- Combination Kitchen and Dining Room
Kitchen
- Electric Range
- Dishwasher
- Kitchen Island
Flooring
- Wood
- Carpet
- Laminate
Bedrooms and Bathrooms
- 4 Bedrooms
- Bathroom on Main Level
Laundry
- Laundry on main level
- Dryer
- Washer
Basement
- Partial Basement
- Connecting Stairway
- Interior Basement Entry
Schools
- Abbot-Downing Elementary School
- Rundlett Middle School
- Concord High School
Utilities
- Baseboard Heating
- Hot Water Heating System
- Heating System Uses Oil
- Private Water Source
- Drilled Well
- Septic Tank
- Private Sewer
Additional Features
- Hard or Low Nap Flooring
- Deck
Community Details
Overview
- Millrace Subdivision
Recreation
- Hiking Trails
Ownership History
Purchase Details
Home Financials for this Owner
Home Financials are based on the most recent Mortgage that was taken out on this home.Similar Homes in the area
Home Values in the Area
Average Home Value in this Area
Purchase History
| Date | Type | Sale Price | Title Company |
|---|---|---|---|
| Warranty Deed | $535,000 | None Available |
Mortgage History
| Date | Status | Loan Amount | Loan Type |
|---|---|---|---|
| Open | $374,500 | Purchase Money Mortgage |
Property History
| Date | Event | Price | Change | Sq Ft Price |
|---|---|---|---|---|
| 06/21/2022 06/21/22 | Sold | $535,000 | +1.9% | $235 / Sq Ft |
| 05/24/2022 05/24/22 | Pending | -- | -- | -- |
| 05/18/2022 05/18/22 | For Sale | $524,900 | +38.5% | $230 / Sq Ft |
| 05/16/2019 05/16/19 | Sold | $379,000 | 0.0% | $166 / Sq Ft |
| 04/11/2019 04/11/19 | Pending | -- | -- | -- |
| 04/04/2019 04/04/19 | For Sale | $379,000 | +11.1% | $166 / Sq Ft |
| 05/17/2016 05/17/16 | Sold | $341,000 | +0.3% | $150 / Sq Ft |
| 04/05/2016 04/05/16 | Pending | -- | -- | -- |
| 03/16/2016 03/16/16 | For Sale | $339,900 | +67.0% | $149 / Sq Ft |
| 10/09/2015 10/09/15 | Sold | $203,500 | -13.4% | $89 / Sq Ft |
| 08/26/2015 08/26/15 | Pending | -- | -- | -- |
| 08/05/2015 08/05/15 | For Sale | $235,000 | -- | $103 / Sq Ft |
Tax History Compared to Growth
Tax History
| Year | Tax Paid | Tax Assessment Tax Assessment Total Assessment is a certain percentage of the fair market value that is determined by local assessors to be the total taxable value of land and additions on the property. | Land | Improvement |
|---|---|---|---|---|
| 2021 | $10,342 | $411,700 | $156,500 | $255,200 |
Agents Affiliated with this Home
-
Paul Hrycuna

Seller's Agent in 2022
Paul Hrycuna
Keeler Family Realtors
(603) 380-1019
5 in this area
111 Total Sales
-
Alex Green
A
Buyer's Agent in 2022
Alex Green
Coldwell Banker LIFESTYLES
(603) 340-2539
1 in this area
12 Total Sales
-
Team Marion Sharich

Seller's Agent in 2019
Team Marion Sharich
BHG Masiello Concord
(603) 892-1184
13 in this area
165 Total Sales
-
April Dunn

Seller's Agent in 2016
April Dunn
April Dunn & Associates LLC
(603) 344-9605
14 in this area
288 Total Sales
-
Robert Waldron

Buyer's Agent in 2016
Robert Waldron
BHHS Verani Londonderry
(603) 845-2179
33 Total Sales
-
Kim Benoit
K
Seller's Agent in 2015
Kim Benoit
BHG Masiello Concord
(603) 491-9638
2 in this area
22 Total Sales
Map
Source: PrimeMLS
MLS Number: 4743827
APN: CNCD M:91 B:1 L:16
- 167 Branch Londonderry Turnpike
- 311 Clinton St
- 5 Sullivan Dr
- 210 Hopkinton Rd
- 211 Hedgerose Ln
- 31 Loop Rd
- I3-03-05 Clinton St
- 68 Apple Tree Ln
- 70 Fisk Rd
- 31 Jewett Rd
- 470 Jewett Rd
- 51 Overlook Dr
- 256-0-17 Jewett Rd
- 18 Brockway Rd
- 1038 Hopkinton Rd
- 12 Old Fort Ln
- 21 Old Fort Ln
- 4 Longview Dr
- 21 Greenwich Trail
- 10 Redington Rd
