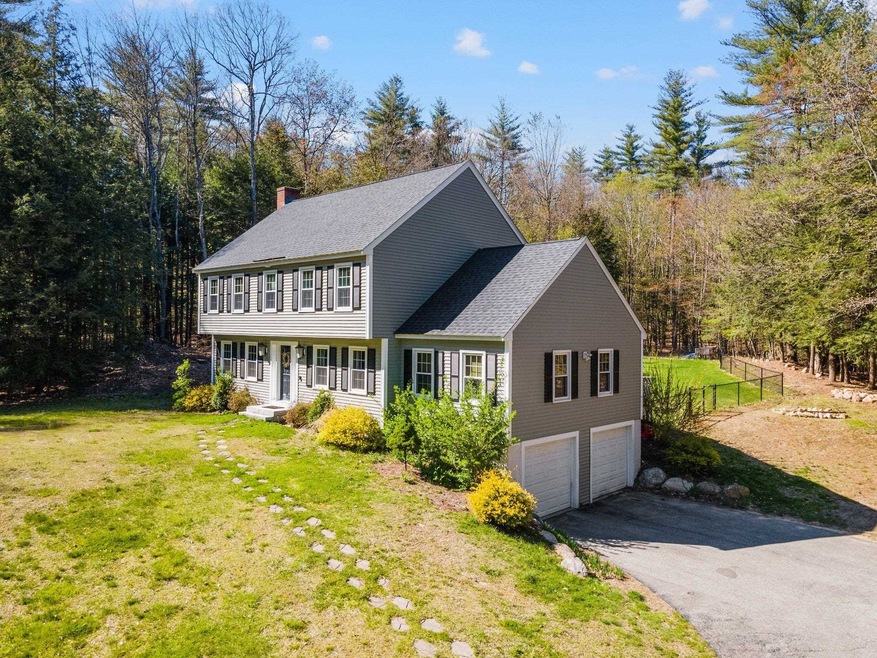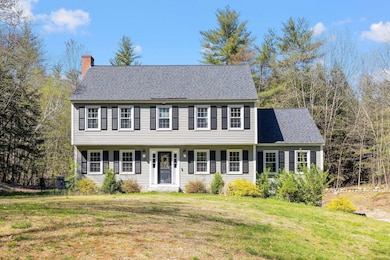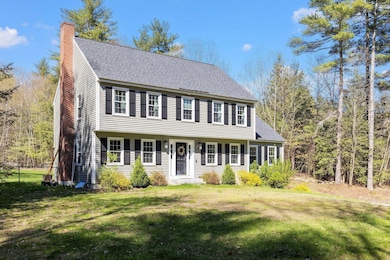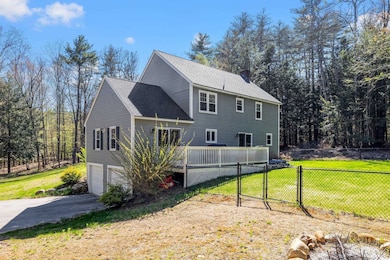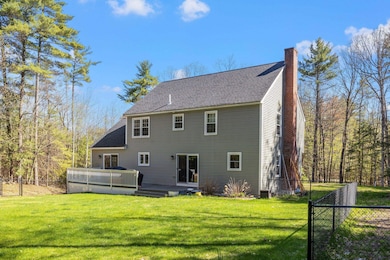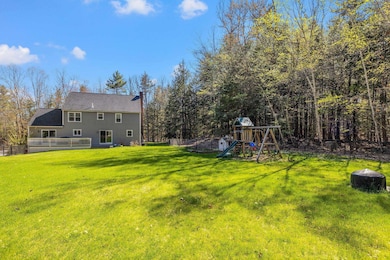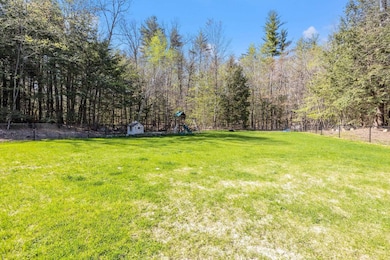
5 Spillway Ln Concord, NH 03301
South End NeighborhoodHighlights
- 2.17 Acre Lot
- Deck
- Wood Flooring
- Colonial Architecture
- Cathedral Ceiling
- Hiking Trails
About This Home
As of June 2022What an incredible opportunity for spacious and secluded living just 10 minutes from Downtown Concord! Enjoy complete privacy on over 2 acres, plus the abutting 23.75 acres of conservation land. What’s more - this home is a commuter’s dream, with easy access Rtes. 89/93. Head north for skiing, boating and hiking, or south with Boston just over an hour’s drive. Completely renovated in 2016, this classic colonial surprises with updated and modern design inside. The first floor layout feels light and airy thanks to expansive openings between rooms and wide plank floors throughout. The kitchen features stainless steel appliances, granite countertops, an island with breakfast bar, and dining nook. From there, flow right into the formal dining room, or living room with wood-burning fireplace. Friends and family will gather in the huge 13’x23’ family room with cathedral ceiling. And, the 1st floor large half-bath with laundry is super convenient. Upstairs you’ll find four generous bedrooms. The master offers an en suite bathroom with shower and tons of closet space. The three other bedrooms share another full bath, and all rooms are awash in natural light and look out over the woodsy scenery New Hampshire is known for. Throughout the year, enjoy the huge fully fenced-in backyard and the nearby trails for biking, walking, xc skiing, and snowmobiling. This home truly has it all! Showings start on Saturday 5-21-22
Last Agent to Sell the Property
Keeler Family Realtors License #070388 Listed on: 05/18/2022
Home Details
Home Type
- Single Family
Est. Annual Taxes
- $10,342
Year Built
- Built in 1988
Lot Details
- 2.17 Acre Lot
- Property is Fully Fenced
- Landscaped
- Level Lot
- Irrigation
- Property is zoned RO
Parking
- 2 Car Garage
- Automatic Garage Door Opener
- Driveway
Home Design
- Colonial Architecture
- Concrete Foundation
- Wood Frame Construction
- Shingle Roof
- Vinyl Siding
Interior Spaces
- 2-Story Property
- Cathedral Ceiling
- Wood Burning Fireplace
- Combination Kitchen and Dining Room
Kitchen
- Microwave
- Dishwasher
- Kitchen Island
Flooring
- Wood
- Carpet
- Laminate
Bedrooms and Bathrooms
- 4 Bedrooms
- En-Suite Primary Bedroom
- Bathroom on Main Level
Laundry
- Laundry on main level
- Dryer
- Washer
Basement
- Partial Basement
- Connecting Stairway
- Interior Basement Entry
Utilities
- Baseboard Heating
- Hot Water Heating System
- Heating System Uses Oil
- Private Water Source
- Drilled Well
- Septic Tank
- Private Sewer
Additional Features
- Hard or Low Nap Flooring
- Deck
Listing and Financial Details
- Legal Lot and Block 16 / 1
Community Details
Overview
- Millrace Estates Subdivision
Recreation
- Hiking Trails
- Trails
Ownership History
Purchase Details
Home Financials for this Owner
Home Financials are based on the most recent Mortgage that was taken out on this home.Similar Homes in Concord, NH
Home Values in the Area
Average Home Value in this Area
Purchase History
| Date | Type | Sale Price | Title Company |
|---|---|---|---|
| Warranty Deed | $535,000 | None Available |
Mortgage History
| Date | Status | Loan Amount | Loan Type |
|---|---|---|---|
| Open | $374,500 | Purchase Money Mortgage |
Property History
| Date | Event | Price | Change | Sq Ft Price |
|---|---|---|---|---|
| 06/21/2022 06/21/22 | Sold | $535,000 | +1.9% | $235 / Sq Ft |
| 05/24/2022 05/24/22 | Pending | -- | -- | -- |
| 05/18/2022 05/18/22 | For Sale | $524,900 | +38.5% | $230 / Sq Ft |
| 05/16/2019 05/16/19 | Sold | $379,000 | 0.0% | $166 / Sq Ft |
| 04/11/2019 04/11/19 | Pending | -- | -- | -- |
| 04/04/2019 04/04/19 | For Sale | $379,000 | +11.1% | $166 / Sq Ft |
| 05/17/2016 05/17/16 | Sold | $341,000 | +0.3% | $150 / Sq Ft |
| 04/05/2016 04/05/16 | Pending | -- | -- | -- |
| 03/16/2016 03/16/16 | For Sale | $339,900 | +67.0% | $149 / Sq Ft |
| 10/09/2015 10/09/15 | Sold | $203,500 | -13.4% | $89 / Sq Ft |
| 08/26/2015 08/26/15 | Pending | -- | -- | -- |
| 08/05/2015 08/05/15 | For Sale | $235,000 | -- | $103 / Sq Ft |
Tax History Compared to Growth
Tax History
| Year | Tax Paid | Tax Assessment Tax Assessment Total Assessment is a certain percentage of the fair market value that is determined by local assessors to be the total taxable value of land and additions on the property. | Land | Improvement |
|---|---|---|---|---|
| 2021 | $10,342 | $411,700 | $156,500 | $255,200 |
Agents Affiliated with this Home
-
Paul Hrycuna

Seller's Agent in 2022
Paul Hrycuna
Keeler Family Realtors
(603) 380-1019
5 in this area
111 Total Sales
-
Alex Green
A
Buyer's Agent in 2022
Alex Green
Coldwell Banker LIFESTYLES
(603) 340-2539
1 in this area
12 Total Sales
-
Team Marion Sharich

Seller's Agent in 2019
Team Marion Sharich
BHG Masiello Concord
(603) 892-1184
13 in this area
165 Total Sales
-
April Dunn

Seller's Agent in 2016
April Dunn
April Dunn & Associates LLC
(603) 344-9605
14 in this area
288 Total Sales
-
Robert Waldron

Buyer's Agent in 2016
Robert Waldron
BHHS Verani Londonderry
(603) 845-2179
33 Total Sales
-
Kim Benoit
K
Seller's Agent in 2015
Kim Benoit
BHG Masiello Concord
(603) 491-9638
2 in this area
22 Total Sales
Map
Source: PrimeMLS
MLS Number: 4910571
APN: CNCD M:91 B:1 L:16
- 167 Branch Londonderry Turnpike
- 311 Clinton St
- 5 Sullivan Dr
- 210 Hopkinton Rd
- 211 Hedgerose Ln
- 31 Loop Rd
- I3-03-05 Clinton St
- 68 Apple Tree Ln
- 70 Fisk Rd
- 31 Jewett Rd
- 470 Jewett Rd
- 51 Overlook Dr
- 256-0-17 Jewett Rd
- 18 Brockway Rd
- 1038 Hopkinton Rd
- 12 Old Fort Ln
- 21 Old Fort Ln
- 4 Longview Dr
- 21 Greenwich Trail
- 10 Redington Rd
