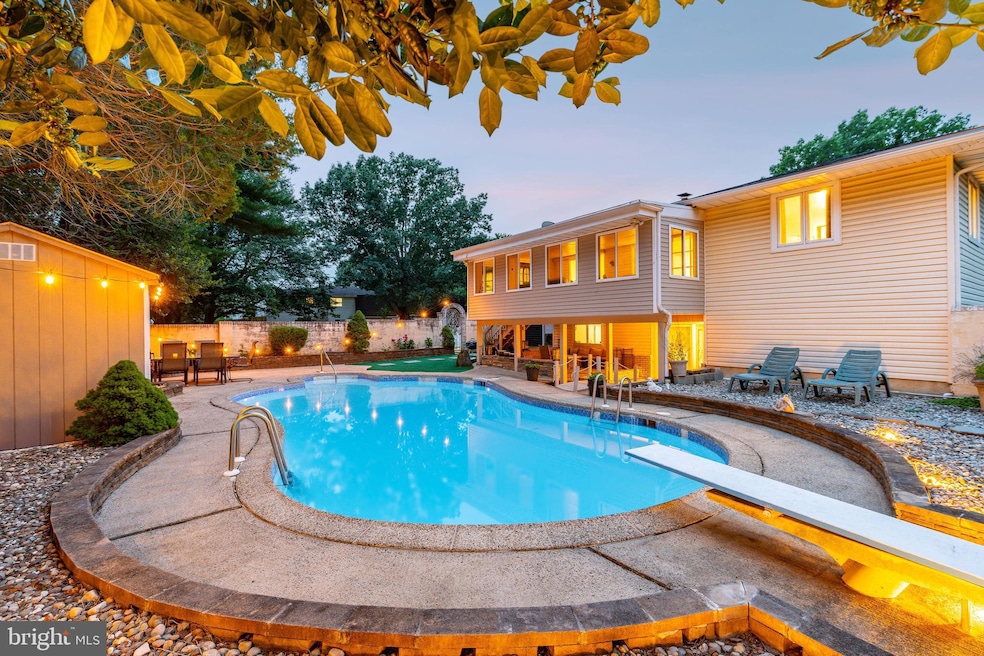
5 Strathmore Dr Cherry Hill, NJ 08003
Estimated payment $4,616/month
Highlights
- In Ground Pool
- Contemporary Architecture
- No HOA
- James F. Cooper Elementary School Rated A-
- Sun or Florida Room
- Family Room Off Kitchen
About This Home
Welcome to 5 Strathmore Dr. This bi-level contemporary home offers a perfect blend of comfort and functionality. With 5 bedrooms and 3 full bathrooms, there's ample room for relaxation and privacy. The heart of the home is the inviting kitchen, featuring an eat-in area and a central island, ideal for casual meals or entertaining guests. Step outside to discover your own personal oasis-a beautifully maintained in-ground pool, perfect for summer days and outdoor gatherings. The fully finished walkout basement adds valuable living space, whether you envision a game room, home office, or a cozy retreat. Additional highlights include a dedicated laundry area on the lower floor, ensuring convenience in your daily routine. This home is not just a place to live; it's a sanctuary where memories are made. Experience the perfect blend of indoor comfort and outdoor enjoyment in this delightful property. Don't miss the opportunity to make it your own!
Home Details
Home Type
- Single Family
Est. Annual Taxes
- $11,704
Year Built
- Built in 1970
Lot Details
- 0.3 Acre Lot
- Property is Fully Fenced
Parking
- 2 Car Attached Garage
- 2 Driveway Spaces
- Front Facing Garage
- Garage Door Opener
Home Design
- Contemporary Architecture
Interior Spaces
- 3,090 Sq Ft Home
- Property has 2 Levels
- Family Room Off Kitchen
- Living Room
- Dining Room
- Sun or Florida Room
- Finished Basement
- Walk-Out Basement
- Laundry on lower level
Kitchen
- Eat-In Kitchen
- Kitchen Island
Bedrooms and Bathrooms
- En-Suite Primary Bedroom
- En-Suite Bathroom
Pool
- In Ground Pool
Utilities
- Cooling System Utilizes Natural Gas
- Forced Air Heating and Cooling System
- Natural Gas Water Heater
Community Details
- No Home Owners Association
- Point Of Woods Subdivision
Listing and Financial Details
- Tax Lot 00024
- Assessor Parcel Number 09-00469 09-00024
Map
Home Values in the Area
Average Home Value in this Area
Tax History
| Year | Tax Paid | Tax Assessment Tax Assessment Total Assessment is a certain percentage of the fair market value that is determined by local assessors to be the total taxable value of land and additions on the property. | Land | Improvement |
|---|---|---|---|---|
| 2025 | $11,705 | $296,800 | $73,000 | $223,800 |
| 2024 | $11,030 | $262,500 | $73,000 | $189,500 |
| 2023 | $11,030 | $262,500 | $73,000 | $189,500 |
| 2022 | $10,726 | $262,500 | $73,000 | $189,500 |
| 2021 | $10,760 | $262,500 | $73,000 | $189,500 |
| 2020 | $10,629 | $262,500 | $73,000 | $189,500 |
| 2019 | $10,623 | $262,500 | $73,000 | $189,500 |
| 2018 | $10,595 | $262,500 | $73,000 | $189,500 |
| 2017 | $10,450 | $262,500 | $73,000 | $189,500 |
| 2016 | $10,311 | $262,500 | $73,000 | $189,500 |
| 2015 | $10,148 | $262,500 | $73,000 | $189,500 |
| 2014 | $10,035 | $262,500 | $73,000 | $189,500 |
Property History
| Date | Event | Price | Change | Sq Ft Price |
|---|---|---|---|---|
| 07/08/2025 07/08/25 | Price Changed | $665,000 | -2.9% | $215 / Sq Ft |
| 06/30/2025 06/30/25 | Price Changed | $685,000 | -2.1% | $222 / Sq Ft |
| 06/23/2025 06/23/25 | For Sale | $700,000 | +12.9% | $227 / Sq Ft |
| 09/13/2024 09/13/24 | Sold | $620,000 | +3.5% | $201 / Sq Ft |
| 08/21/2024 08/21/24 | Pending | -- | -- | -- |
| 08/15/2024 08/15/24 | For Sale | $599,000 | -- | $194 / Sq Ft |
Purchase History
| Date | Type | Sale Price | Title Company |
|---|---|---|---|
| Deed | $620,000 | Nu World Title | |
| Deed | $420,000 | -- | |
| Deed | $319,000 | -- | |
| Deed | $135,450 | -- | |
| Deed | $179,000 | -- |
Mortgage History
| Date | Status | Loan Amount | Loan Type |
|---|---|---|---|
| Open | $496,000 | New Conventional | |
| Previous Owner | $150,000 | Commercial | |
| Previous Owner | $327,025 | Stand Alone Refi Refinance Of Original Loan | |
| Previous Owner | $335,000 | Unknown | |
| Previous Owner | $336,000 | No Value Available | |
| Previous Owner | $223,930 | No Value Available | |
| Previous Owner | $100,000 | No Value Available |
Similar Homes in Cherry Hill, NJ
Source: Bright MLS
MLS Number: NJCD2095314
APN: 09-00469-09-00024
- 1981 Greentree Rd
- 1904 Springdale Rd
- 4 W Brook Dr
- 27 Karen Dr
- 1986 Greentree Rd
- 8 Brookville Dr
- 2 Westbury Dr
- 5 Westbury Dr
- 12 Brookville Dr
- 110 Partree Rd
- 4 Rooftree Rd
- 10 Old Colony Ln
- 110 Wexford Dr
- 1026 Society Hill Blvd
- 37 Spinning Wheel Ln
- 105 Bartram Rd
- 614 Society Hill Blvd
- 615 Society Hill Blvd
- 115 Old Colony Ln
- 2016 Ravens Row Unit 2016
- 1980 Route 70 E
- 5 Westbury Dr
- 1982 Route 70 E
- 1912 Woodhollow Dr
- 1509 Woodhollow Dr
- 1711 Springdale Rd
- 1107 Woodhollow Dr Unit 1107
- 1103 Woodhollow Dr
- 1001 Woodhollow Dr Unit 1001
- 500 Diemer Dr
- 101 Diemer Dr
- 100 Conestoga Dr
- 106 Europa Blvd
- 1400 Brook View Cir
- 128 Briar Ct
- 1127 Winding Dr
- 1910-1920 Frontage Rd
- 250 Fir Tree Ct
- 5503 Red Haven Dr
- 203 Jonathan Ln






