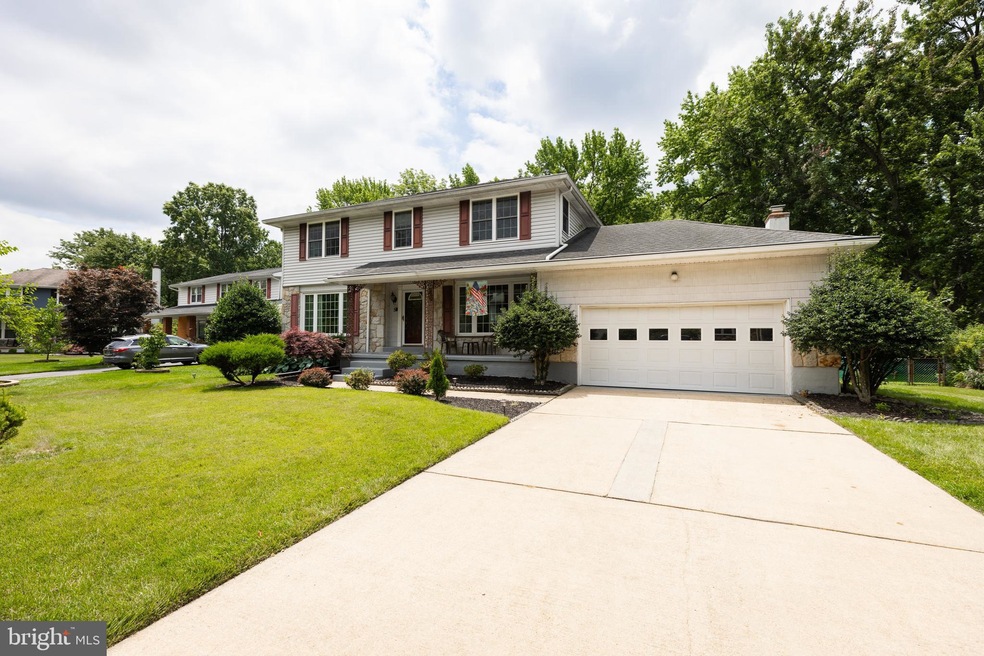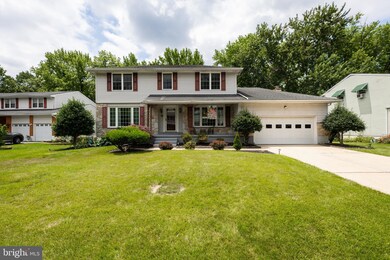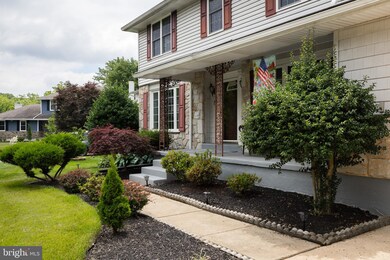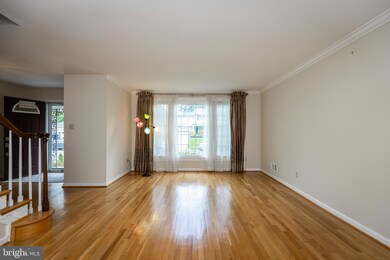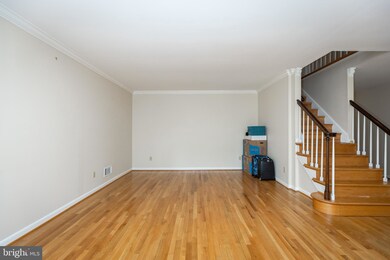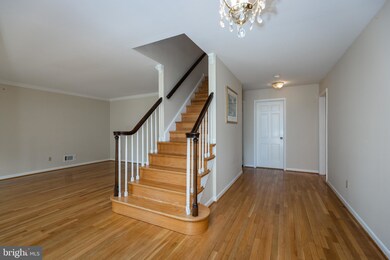
5 Sunnybrae Ct Wilmington, DE 19810
Talleyville NeighborhoodHighlights
- 2 Fireplaces
- 2 Car Attached Garage
- Central Heating and Cooling System
- Den
- Living Room
- Dining Room
About This Home
As of July 2025This is the one you have been waiting for! Beautiful center hall colonial situated on a cul-de-sac in Sunnybrae. Classic brick and vinyl 4BR, 2.5 BA Regent model colonial located in the prime location of Sunnybrae. Beautiful hardwood floors throughout the entire house, and generous room sizes! The front walkway has a charming maintenance-free front porch. The first floor features a gracious living room with hardwood floors, a family room with a fireplace and sliding glass doors opening to the relaxing deck, a dining room, and an updated kitchen with granite countertops. Just off the kitchen is a mud room/laundry room, powder room, and an office. Upstairs you'll find a spacious primary bedroom with an en suite bathroom and walk-in closet. 3 additional bedrooms and a full hall bath round out the second floor. The finished basement is large and offers multiple uses and ample storage. The backyard is spacious and offers a gorgeous view and is beautifully landscaped. Don’t miss this lovely home!
Home Details
Home Type
- Single Family
Est. Annual Taxes
- $4,209
Year Built
- Built in 1973
Lot Details
- 0.38 Acre Lot
- Lot Dimensions are 80.00 x 226.10
- Property is zoned NC10
HOA Fees
- $8 Monthly HOA Fees
Parking
- 2 Car Attached Garage
- 4 Driveway Spaces
- Front Facing Garage
Home Design
- Reverse Style Home
- Brick Foundation
- Aluminum Siding
- Vinyl Siding
Interior Spaces
- 2,600 Sq Ft Home
- Property has 2 Levels
- 2 Fireplaces
- Family Room
- Living Room
- Dining Room
- Den
- Finished Basement
Bedrooms and Bathrooms
- 4 Bedrooms
Utilities
- Central Heating and Cooling System
- Natural Gas Water Heater
Community Details
- Sunnybrae Subdivision
Listing and Financial Details
- Tax Lot 165
- Assessor Parcel Number 06-043.00-165
Ownership History
Purchase Details
Home Financials for this Owner
Home Financials are based on the most recent Mortgage that was taken out on this home.Purchase Details
Similar Homes in Wilmington, DE
Home Values in the Area
Average Home Value in this Area
Purchase History
| Date | Type | Sale Price | Title Company |
|---|---|---|---|
| Deed | -- | -- | |
| Interfamily Deed Transfer | -- | None Available |
Mortgage History
| Date | Status | Loan Amount | Loan Type |
|---|---|---|---|
| Open | $505,800 | New Conventional | |
| Closed | $505,800 | Balloon |
Property History
| Date | Event | Price | Change | Sq Ft Price |
|---|---|---|---|---|
| 07/21/2025 07/21/25 | Under Contract | -- | -- | -- |
| 07/16/2025 07/16/25 | Price Changed | $3,500 | +9.4% | $1 / Sq Ft |
| 07/16/2025 07/16/25 | For Rent | $3,200 | 0.0% | -- |
| 07/14/2025 07/14/25 | Sold | $630,000 | +5.0% | $175 / Sq Ft |
| 06/09/2025 06/09/25 | Pending | -- | -- | -- |
| 06/05/2025 06/05/25 | For Sale | $600,000 | +6.8% | $167 / Sq Ft |
| 09/09/2022 09/09/22 | Sold | $562,000 | -2.3% | $216 / Sq Ft |
| 08/09/2022 08/09/22 | Pending | -- | -- | -- |
| 07/25/2022 07/25/22 | Price Changed | $575,000 | -3.4% | $221 / Sq Ft |
| 06/28/2022 06/28/22 | For Sale | $595,000 | -- | $229 / Sq Ft |
Tax History Compared to Growth
Tax History
| Year | Tax Paid | Tax Assessment Tax Assessment Total Assessment is a certain percentage of the fair market value that is determined by local assessors to be the total taxable value of land and additions on the property. | Land | Improvement |
|---|---|---|---|---|
| 2024 | $4,529 | $119,000 | $21,300 | $97,700 |
| 2023 | $4,139 | $119,000 | $21,300 | $97,700 |
| 2022 | $3,710 | $119,000 | $21,300 | $97,700 |
| 2021 | $3,809 | $119,000 | $21,300 | $97,700 |
| 2020 | $3,810 | $119,000 | $21,300 | $97,700 |
| 2019 | $3,997 | $119,000 | $21,300 | $97,700 |
| 2018 | $172 | $119,000 | $21,300 | $97,700 |
| 2017 | $3,459 | $119,000 | $21,300 | $97,700 |
| 2016 | $3,459 | $119,000 | $21,300 | $97,700 |
| 2015 | $3,142 | $119,000 | $21,300 | $97,700 |
| 2014 | $3,640 | $119,000 | $21,300 | $97,700 |
Agents Affiliated with this Home
-
Jonathan Park

Seller's Agent in 2025
Jonathan Park
RE/MAX
(302) 750-1166
11 in this area
242 Total Sales
-
Linda Hanna

Seller's Agent in 2025
Linda Hanna
Patterson Schwartz
(302) 547-5836
2 in this area
219 Total Sales
-
Kathleen Eddins

Seller Co-Listing Agent in 2025
Kathleen Eddins
Patterson Schwartz
(302) 893-4373
3 in this area
239 Total Sales
Map
Source: Bright MLS
MLS Number: DENC2026690
APN: 06-043.00-165
- 2002 Kershaw Ln
- 2415 Rambler Rd
- 2406 Larchwood Rd
- 2002 Brandywood Ln
- 2219 Pennington Dr
- 104 Maplewood Ln
- 2632 Pennington Dr
- 101 Maplewood Ln
- 2204 Clearview Ave
- 13 Bromley Ct
- 2118 Brandywood Dr
- 2708 Marklyn Dr
- 1903 Gravers Ln
- 2108 Weatherton Dr
- 2302 Wynnwood Rd
- 2303 Silverside Rd
- 2115 Coventry Dr
- 2502 Pennington Way
- 2017 Marsh Rd
- 2516 Berwyn Rd
