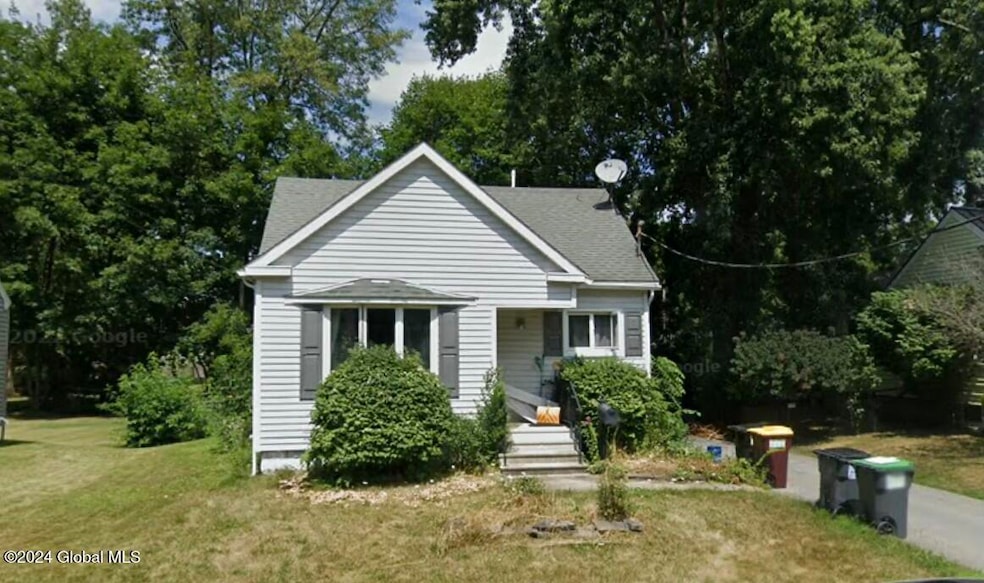
5 Surrey Rd Schenectady, NY 12302
Stoodley Corners NeighborhoodHighlights
- Cape Cod Architecture
- Deck
- Eat-In Kitchen
- Burnt Hills Ballston Lake Senior High School Rated A-
- No HOA
- Living Room
About This Home
As of December 2024SOLD BEFORE PRINT. Solid 3 bed 2 full bath home in the BH-BL school district. Needs full rehab. Sold 'as is'. Listing agent related to seller.
Last Agent to Sell the Property
Berkshire Hathaway Home Services Blake License #10401332202 Listed on: 12/31/2024

Last Buyer's Agent
Berkshire Hathaway Home Services Blake License #10401332202 Listed on: 12/31/2024

Home Details
Home Type
- Single Family
Est. Annual Taxes
- $6,000
Year Built
- Built in 1940
Lot Details
- 6,970 Sq Ft Lot
- Back Yard Fenced
- Chain Link Fence
- Level Lot
Parking
- 1 Car Garage
- Driveway
Home Design
- Cape Cod Architecture
- Fixer Upper
- Block Foundation
- Shingle Roof
- Vinyl Siding
- Asphalt
Interior Spaces
- 1,456 Sq Ft Home
- 1.5-Story Property
- Living Room
Kitchen
- Eat-In Kitchen
- Gas Oven
Flooring
- Carpet
- Laminate
- Tile
Bedrooms and Bathrooms
- 3 Bedrooms
- Bathroom on Main Level
- 2 Full Bathrooms
Laundry
- Dryer
- Washer
Unfinished Basement
- Basement Fills Entire Space Under The House
- Laundry in Basement
Outdoor Features
- Deck
Schools
- Pashley Elementary School
- Burnt Hills-Ballston Lake High School
Utilities
- No Cooling
- Heating System Uses Natural Gas
- Baseboard Heating
- Hot Water Heating System
- 150 Amp Service
- Gas Water Heater
- Septic Tank
Community Details
- No Home Owners Association
Listing and Financial Details
- Assessor Parcel Number 422289 22.7-5-22
Ownership History
Purchase Details
Home Financials for this Owner
Home Financials are based on the most recent Mortgage that was taken out on this home.Purchase Details
Purchase Details
Home Financials for this Owner
Home Financials are based on the most recent Mortgage that was taken out on this home.Purchase Details
Similar Homes in Schenectady, NY
Home Values in the Area
Average Home Value in this Area
Purchase History
| Date | Type | Sale Price | Title Company |
|---|---|---|---|
| Warranty Deed | $195,000 | Legacy Title Services | |
| Foreclosure Deed | -- | -- | |
| Deed | $153,000 | Gary J Oconnor | |
| Interfamily Deed Transfer | -- | -- |
Mortgage History
| Date | Status | Loan Amount | Loan Type |
|---|---|---|---|
| Previous Owner | $130,400 | New Conventional |
Property History
| Date | Event | Price | Change | Sq Ft Price |
|---|---|---|---|---|
| 07/09/2025 07/09/25 | For Sale | $330,000 | +69.2% | $227 / Sq Ft |
| 12/31/2024 12/31/24 | Pending | -- | -- | -- |
| 12/31/2024 12/31/24 | For Sale | $195,000 | 0.0% | $134 / Sq Ft |
| 12/30/2024 12/30/24 | Sold | $195,000 | -- | $134 / Sq Ft |
Tax History Compared to Growth
Tax History
| Year | Tax Paid | Tax Assessment Tax Assessment Total Assessment is a certain percentage of the fair market value that is determined by local assessors to be the total taxable value of land and additions on the property. | Land | Improvement |
|---|---|---|---|---|
| 2024 | $2,140 | $157,400 | $15,900 | $141,500 |
| 2023 | $2,140 | $157,400 | $15,900 | $141,500 |
| 2022 | $5,402 | $157,400 | $15,900 | $141,500 |
| 2021 | $5,260 | $157,400 | $15,900 | $141,500 |
| 2020 | $5,478 | $157,400 | $15,900 | $141,500 |
| 2019 | $2,560 | $157,400 | $15,900 | $141,500 |
| 2018 | $2,560 | $157,400 | $15,900 | $141,500 |
| 2017 | $5,119 | $157,400 | $15,900 | $141,500 |
| 2016 | $2,182 | $157,400 | $15,900 | $141,500 |
| 2015 | -- | $157,400 | $15,900 | $141,500 |
| 2014 | -- | $157,400 | $15,900 | $141,500 |
Agents Affiliated with this Home
-
Gina Barrera

Seller's Agent in 2025
Gina Barrera
Berkshire Hathaway Home Services Blake
(518) 728-2732
5 in this area
101 Total Sales
Map
Source: Global MLS
MLS Number: 202430957
APN: 022-007-0005-022-000-0000
- L1 New York 50
- 12 Glen Terrace
- L7 Maybrook Dr
- 106 Berkley Square E
- 19 Lillian Dr
- L23 Mayfair Dr
- 3 St Stephens Ln E
- 4 Lee Rd
- 12 Lincoln Dr
- 41 Harlau Dr
- 33 Ridgewood Ln
- 5 Edmel Rd
- 183 Van Buren Rd
- 9 Griffith Ln
- 44 St Jude Ln
- 413 Saratoga Rd Unit 103
- 27 Cedar Ln
- 21 Joyous Ln
- 73 Saratoga Rd Unit 3
- 4 Socha Ln
