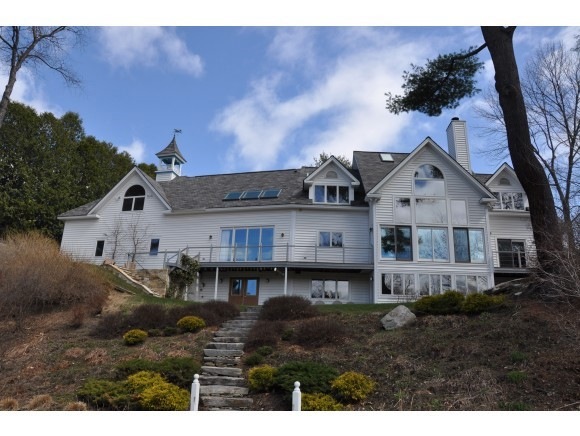
5 Thompson Terrace Hanover, NH 03755
Estimated Value: $1,429,000 - $1,661,000
Highlights
- Water Views
- Deck
- Multiple Fireplaces
- Bernice A. Ray School Rated A+
- Contemporary Architecture
- 1-minute walk to Tenney Park
About This Home
As of September 2014In-town Nirvana! Can you imagine living on your own private nature preserve, in-town Hanover, where you can launch your kayak and paddle to the Connecticut River and walk to town!? This beautiful home provides this rare opportunity. Built with the finest materials, high ceilings, tile and oak floors, this home offers an open floor plan on the first floor with a first floor master suite. The living room has a handsome stone fireplace and floor to ceiling windows that open onto a private deck that runs the length of the house, giving access to the master suite and kitchen/family room. All the windows are oriented to capture gorgeous views of the water and preserved land. The upstairs, off the bedrooms, there is a large rec room/family room for basketball and games. The lower level is walkout with a family room, 2 bedrooms, kitchen and patio, perfect for in-laws, guests, or teenagers. A once in a lifetime opportunity!
Last Agent to Sell the Property
LindeMac Real Estate License #008091 Listed on: 04/22/2014
Home Details
Home Type
- Single Family
Est. Annual Taxes
- $17,315
Year Built
- Built in 1989
Lot Details
- 0.52 Acre Lot
- Lot Sloped Up
- Property is zoned SR2
Parking
- 3 Car Garage
- Circular Driveway
- Gravel Driveway
Home Design
- Contemporary Architecture
- Concrete Foundation
- Wood Frame Construction
- Shingle Roof
- Vinyl Siding
- Clapboard
Interior Spaces
- 4,361 Sq Ft Home
- 1.75-Story Property
- Central Vacuum
- Cathedral Ceiling
- Ceiling Fan
- Skylights
- Multiple Fireplaces
- Wood Burning Fireplace
- Gas Fireplace
- Window Screens
- Dining Area
- Water Views
- Storm Windows
Kitchen
- Walk-In Pantry
- Oven
- Gas Cooktop
- Stove
- Dishwasher
- Disposal
Flooring
- Wood
- Carpet
- Tile
- Vinyl
Bedrooms and Bathrooms
- 5 Bedrooms
- En-Suite Primary Bedroom
Laundry
- Laundry on upper level
- Dryer
- Washer
Finished Basement
- Basement Fills Entire Space Under The House
- Connecting Stairway
- Interior Basement Entry
- Basement Storage
- Natural lighting in basement
Outdoor Features
- Deck
- Covered patio or porch
- Shed
Additional Homes
- Accessory Dwelling Unit (ADU)
Schools
- Bernice A. Ray Elementary School
- Frances C. Richmond Middle Sch
- Hanover High School
Utilities
- Baseboard Heating
- Hot Water Heating System
- Heating System Uses Gas
- Radiant Heating System
- Internet Available
- Cable TV Available
Community Details
- Trails
Ownership History
Purchase Details
Purchase Details
Home Financials for this Owner
Home Financials are based on the most recent Mortgage that was taken out on this home.Similar Home in Hanover, NH
Home Values in the Area
Average Home Value in this Area
Purchase History
| Date | Buyer | Sale Price | Title Company |
|---|---|---|---|
| Welch Ft | -- | None Available | |
| Welch Ft | -- | None Available | |
| Welch Ft | -- | None Available | |
| Welch Terrence D | $1,275,000 | -- | |
| Welch Terrence D | $1,275,000 | -- |
Mortgage History
| Date | Status | Borrower | Loan Amount |
|---|---|---|---|
| Previous Owner | Rankin Marry Anne | $63,750 | |
| Previous Owner | Rankin Marry Anne | $385,000 |
Property History
| Date | Event | Price | Change | Sq Ft Price |
|---|---|---|---|---|
| 09/02/2014 09/02/14 | Sold | $1,275,000 | -8.9% | $292 / Sq Ft |
| 09/02/2014 09/02/14 | Pending | -- | -- | -- |
| 04/22/2014 04/22/14 | For Sale | $1,400,000 | -- | $321 / Sq Ft |
Tax History Compared to Growth
Tax History
| Year | Tax Paid | Tax Assessment Tax Assessment Total Assessment is a certain percentage of the fair market value that is determined by local assessors to be the total taxable value of land and additions on the property. | Land | Improvement |
|---|---|---|---|---|
| 2024 | $22,236 | $1,153,900 | $282,700 | $871,200 |
| 2023 | $21,393 | $1,153,900 | $282,700 | $871,200 |
| 2022 | $20,528 | $1,153,900 | $282,700 | $871,200 |
| 2021 | $20,355 | $1,153,900 | $282,700 | $871,200 |
| 2020 | $19,674 | $973,500 | $300,500 | $673,000 |
| 2019 | $19,402 | $973,500 | $300,500 | $673,000 |
| 2018 | $18,720 | $973,500 | $300,500 | $673,000 |
| 2017 | $19,449 | $896,700 | $173,700 | $723,000 |
| 2016 | $19,091 | $896,700 | $173,700 | $723,000 |
| 2015 | $18,723 | $896,700 | $173,700 | $723,000 |
| 2014 | $17,961 | $896,700 | $173,700 | $723,000 |
| 2013 | $17,315 | $896,700 | $173,700 | $723,000 |
| 2012 | $17,392 | $940,600 | $182,300 | $758,300 |
Agents Affiliated with this Home
-
Linde McNamara

Seller's Agent in 2014
Linde McNamara
LindeMac Real Estate
(603) 277-0067
107 Total Sales
-
Matt Mcintyre
M
Buyer's Agent in 2014
Matt Mcintyre
Housing Solutions Real Estate LLC
(603) 667-5160
66 Total Sales
Map
Source: PrimeMLS
MLS Number: 4350041
APN: HNOV-000019-000030-000001
- 4 O'Leary Ave
- 3 Crowley Terrace
- 4 Spencer Rd
- 11 Ledyard Ln
- 84 S Main St
- 11 Gile Dr Unit 1B
- 7 Gile Dr Unit 2B
- 4 Gile Dr Unit 2A
- 5 Richardson Place
- 5 College Hill
- 37 Low Rd
- 28 Rayton Rd
- 4 Diana Ct
- 105 Brook Hollow
- 4 Occom Ridge
- 1 Rayton Rd
- 8 Willow Spring Ln
- 7 Willow Spring Ln
- 36 Chestnut St
- 7 Shadow Brook Dr
