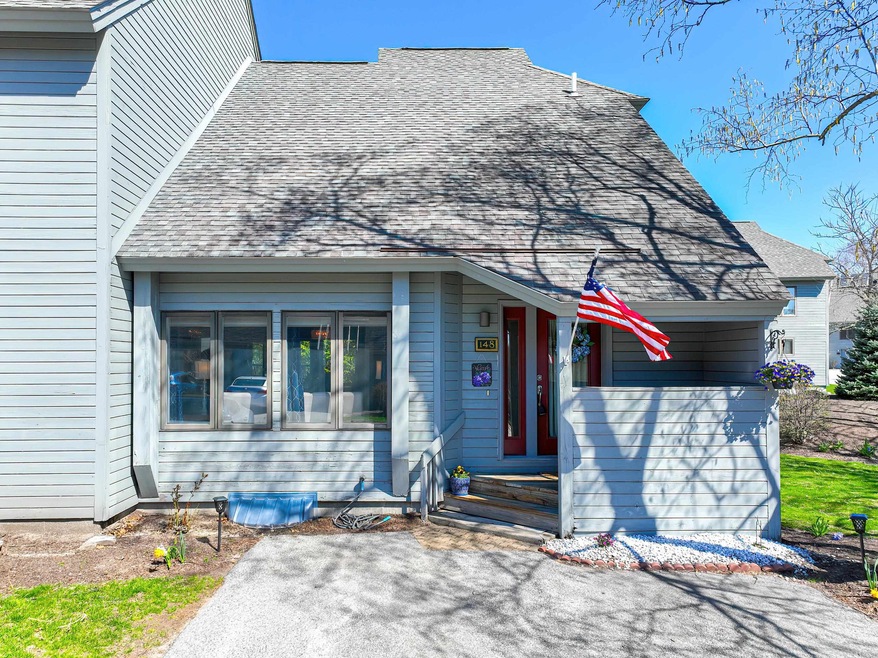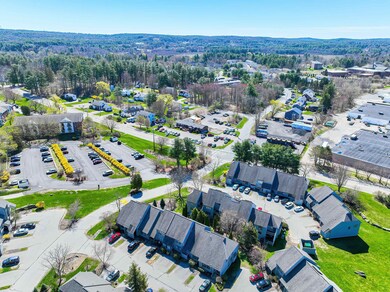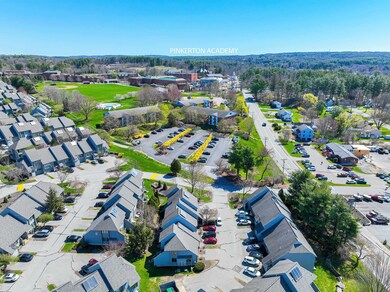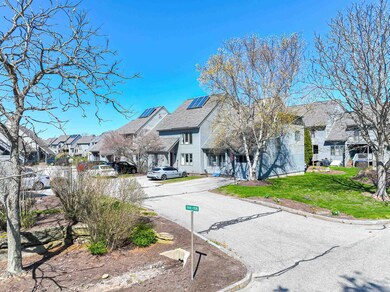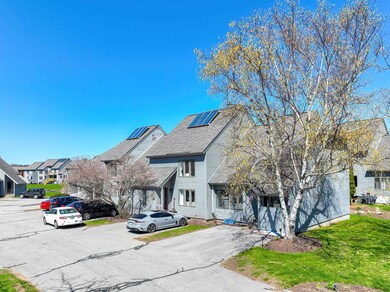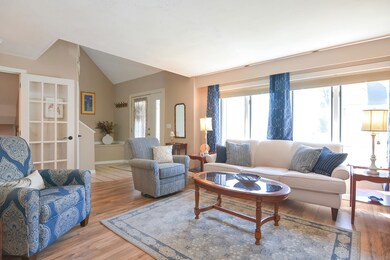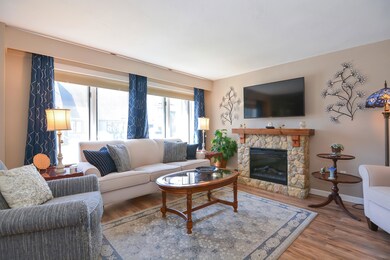
Highlights
- Deck
- Balcony
- Accessible Parking
- Covered patio or porch
- Fireplace
- Bathroom on Main Level
About This Home
As of June 2024Welcome home...this is the condominium you have been waiting for! Sought after end unit with 3 covered decks to enjoy sitting and relaxing as the spring weather rolls in. The sun-filled living room boasts an electric fireplace and leads to the dining room offering an open feel. Enjoy the ease of entertaining with direct access to a covered porch off of the dining room. Nice bright and tidy kitchen with stainless steel appliances. The first floor also includes a 1/2 bathroom with laundry room. The 2 bedrooms on the second floor are large with lots of closet space. The primary bedroom also has direct access to a private deck perfect for morning coffee. The full bathroom has been updated with vanity and vinyl shower/tub. This home also provides additional finished flex space in the basement for an office, playroom, home gym - you decide! Pets are allowed, dogs need to be registered with the association. Ideally located within close proximity to highways, schools, parks and shopping. Open for showings!
Townhouse Details
Home Type
- Townhome
Est. Annual Taxes
- $5,745
Year Built
- Built in 1987
HOA Fees
- $420 Monthly HOA Fees
Home Design
- Poured Concrete
- Shingle Roof
- Clapboard
Interior Spaces
- 2-Story Property
- Ceiling Fan
- Fireplace
- Blinds
- Laundry on main level
Kitchen
- Electric Cooktop
- Dishwasher
Flooring
- Carpet
- Laminate
- Tile
- Vinyl
Bedrooms and Bathrooms
- 2 Bedrooms
- Bathroom on Main Level
Partially Finished Basement
- Interior Basement Entry
- Basement Storage
Parking
- Driveway
- Paved Parking
Outdoor Features
- Balcony
- Deck
- Covered patio or porch
Schools
- Pinkerton Academy High School
Utilities
- Internet Available
- Cable TV Available
Additional Features
- Accessible Parking
- Landscaped
Listing and Financial Details
- Legal Lot and Block 148 / 077
Community Details
Overview
- Association fees include landscaping, plowing, recreation, sewer, trash, water
- Sunview Condominiums
- Sunview Condominiums Subdivision
Amenities
- Common Area
Recreation
- Snow Removal
Ownership History
Purchase Details
Home Financials for this Owner
Home Financials are based on the most recent Mortgage that was taken out on this home.Purchase Details
Home Financials for this Owner
Home Financials are based on the most recent Mortgage that was taken out on this home.Purchase Details
Home Financials for this Owner
Home Financials are based on the most recent Mortgage that was taken out on this home.Purchase Details
Home Financials for this Owner
Home Financials are based on the most recent Mortgage that was taken out on this home.Map
Similar Homes in Derry, NH
Home Values in the Area
Average Home Value in this Area
Purchase History
| Date | Type | Sale Price | Title Company |
|---|---|---|---|
| Warranty Deed | $390,000 | None Available | |
| Warranty Deed | $390,000 | None Available | |
| Warranty Deed | $225,000 | -- | |
| Warranty Deed | $225,000 | -- | |
| Deed | $105,000 | -- | |
| Deed | $105,000 | -- | |
| Deed | $190,000 | -- | |
| Deed | $190,000 | -- |
Mortgage History
| Date | Status | Loan Amount | Loan Type |
|---|---|---|---|
| Open | $285,000 | Purchase Money Mortgage | |
| Closed | $285,000 | Purchase Money Mortgage | |
| Previous Owner | $180,000 | Purchase Money Mortgage | |
| Previous Owner | $89,776 | Unknown | |
| Previous Owner | $102,338 | Purchase Money Mortgage | |
| Previous Owner | $185,725 | Purchase Money Mortgage |
Property History
| Date | Event | Price | Change | Sq Ft Price |
|---|---|---|---|---|
| 06/25/2024 06/25/24 | Sold | $390,000 | +6.9% | $238 / Sq Ft |
| 04/29/2024 04/29/24 | Pending | -- | -- | -- |
| 04/24/2024 04/24/24 | For Sale | $364,900 | +62.2% | $223 / Sq Ft |
| 06/07/2019 06/07/19 | Sold | $225,000 | 0.0% | $139 / Sq Ft |
| 05/05/2019 05/05/19 | Pending | -- | -- | -- |
| 05/02/2019 05/02/19 | For Sale | $225,000 | 0.0% | $139 / Sq Ft |
| 04/21/2019 04/21/19 | Pending | -- | -- | -- |
| 04/17/2019 04/17/19 | For Sale | $225,000 | -- | $139 / Sq Ft |
Tax History
| Year | Tax Paid | Tax Assessment Tax Assessment Total Assessment is a certain percentage of the fair market value that is determined by local assessors to be the total taxable value of land and additions on the property. | Land | Improvement |
|---|---|---|---|---|
| 2024 | $6,057 | $324,100 | $0 | $324,100 |
| 2023 | $5,745 | $277,800 | $0 | $277,800 |
| 2022 | $5,289 | $277,800 | $0 | $277,800 |
| 2021 | $4,957 | $200,200 | $0 | $200,200 |
| 2020 | $4,873 | $200,200 | $0 | $200,200 |
| 2019 | $4,678 | $179,100 | $45,000 | $134,100 |
| 2018 | $4,536 | $178,900 | $45,000 | $133,900 |
| 2017 | $4,276 | $151,900 | $45,000 | $106,900 |
| 2016 | $4,137 | $152,900 | $45,000 | $107,900 |
| 2015 | $3,861 | $132,100 | $45,000 | $87,100 |
| 2014 | $3,886 | $132,100 | $45,000 | $87,100 |
| 2013 | $3,927 | $124,700 | $45,000 | $79,700 |
Source: PrimeMLS
MLS Number: 4992531
APN: DERY-000008-000077-000148
- 5 Tsienneto Rd Unit 28
- 5 Tsienneto Rd Unit 186
- 5 Tsienneto Rd Unit 196
- 5 Tsienneto Rd Unit 33
- 5 Tsienneto Rd Unit 38
- 5 Silvestri Cir Unit 19
- 3 Pembroke Dr Unit 18
- 3 Pembroke Dr Unit 3
- 3 Pembroke Dr Unit 1
- 1 Silvestri Cir Unit 7
- 8 Laconia Ave
- 7 Chester Rd Unit 307
- 2 Driftwood Rd
- 90 E Broadway Unit 23
- 30 Amherst Dr
- 5 True Ave
- 5 Howard St
- 45 Franklin St
- 2D Pine Isle Dr Unit D
- 26 Scenic Dr
