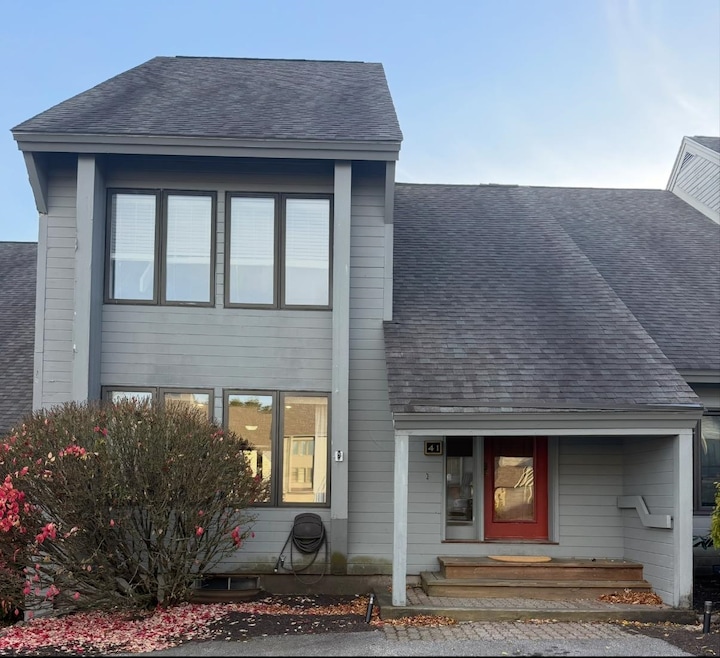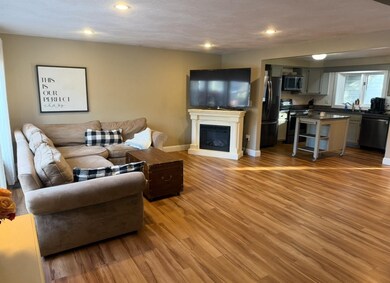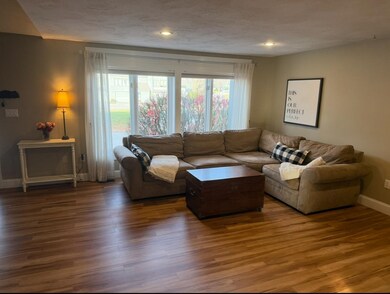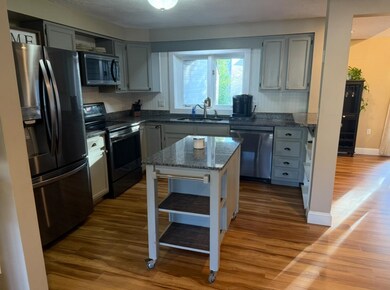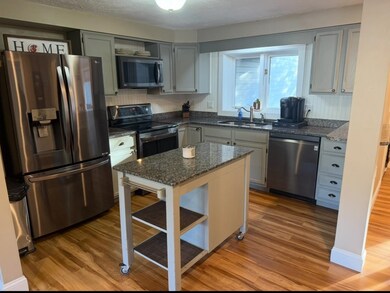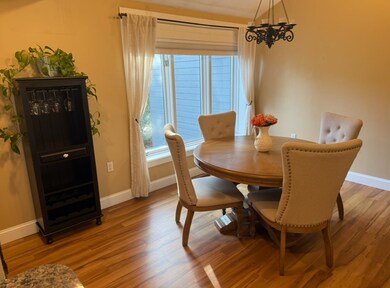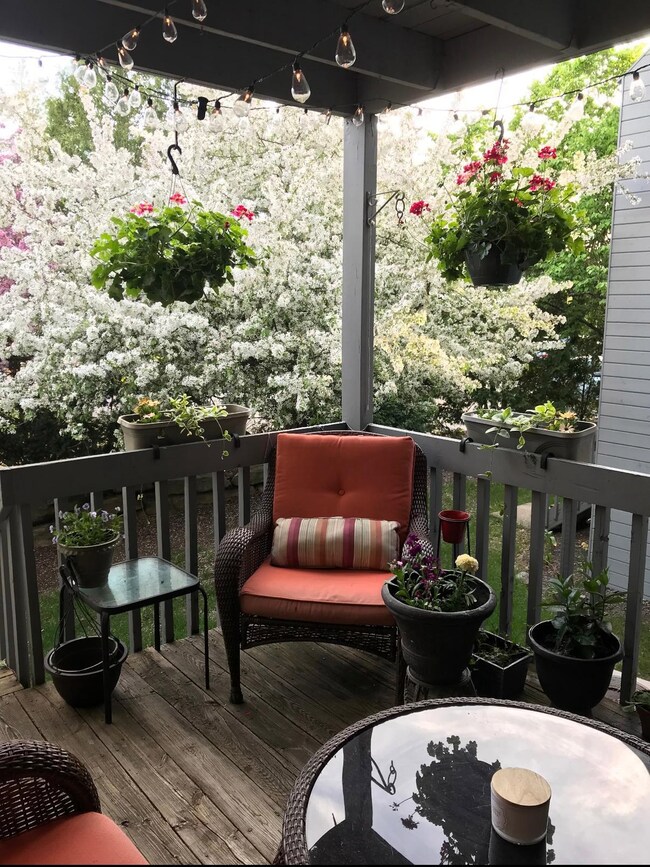Estimated payment $2,572/month
Highlights
- Deck
- Bonus Room
- Natural Light
- Wood Flooring
- Balcony
- Living Room
About This Home
Welcome to this beautifully updated and maintained home in one of Derry's most desirable communities, Sunview Condominium Development! This sun-filled and spacious townhouse offers 2 bedrooms and 2 baths with upgraded cellular blinds on the main level. The open concept layout features a redesigned floor plan that flows effortlessly from the living room and kitchen to the dining area. The floors have been updated with luxury vinyl wood plank flooring. The kitchen features stainless steel LG appliances, granite counter tops and a matching island for extra counter space. Enjoy a morning coffee or afternoon tea on your cozy covered porch with fantastic views of flowering trees in the spring. The first floor half bath includes a convenient washer and dryer. Upstairs features a large, additional closet. The primary bedroom has its own private balcony and the secondary bedroom has a versatile loft area perfect for a home office or guest space. The basement features an additional finished area and a BONUS partial kitchen with another refrigerator and dishwasher. Two dedicated, private parking spaces are right outside your front door. Don't miss this opportunity to own this stunning, low maintenance gem! Open house Friday, 11/21, 4-6pm and Sunday, 11/23, 10am-noon.
Listing Agent
Keller Williams Realty-Metropolitan License #075410 Listed on: 11/17/2025

Open House Schedule
-
Friday, November 21, 20254:00 to 6:00 pm11/21/2025 4:00:00 PM +00:0011/21/2025 6:00:00 PM +00:00Add to Calendar
-
Sunday, November 23, 202510:00 am to 12:00 pm11/23/2025 10:00:00 AM +00:0011/23/2025 12:00:00 PM +00:00Add to Calendar
Townhouse Details
Home Type
- Townhome
Est. Annual Taxes
- $5,880
Year Built
- Built in 1984
Lot Details
- Landscaped
Parking
- Paved Parking
Home Design
- Concrete Foundation
- Wood Frame Construction
Interior Spaces
- Property has 2 Levels
- Natural Light
- Living Room
- Dining Area
- Bonus Room
- Finished Basement
- Interior Basement Entry
Kitchen
- Microwave
- Dishwasher
Flooring
- Wood
- Carpet
Bedrooms and Bathrooms
- 2 Bedrooms
Laundry
- Dryer
- Washer
Outdoor Features
- Balcony
- Deck
Schools
- Gilbert H. Hood Middle School
- Pinkerton Academy High School
Utilities
- Central Air
- Heat Pump System
Listing and Financial Details
- Legal Lot and Block 41 / 077
- Assessor Parcel Number 08
Community Details
Overview
- Sunview Condos
Recreation
- Snow Removal
Map
Home Values in the Area
Average Home Value in this Area
Property History
| Date | Event | Price | List to Sale | Price per Sq Ft |
|---|---|---|---|---|
| 11/17/2025 11/17/25 | For Sale | $395,000 | -- | $225 / Sq Ft |
Source: PrimeMLS
MLS Number: 5069827
- 5 Tsienneto Rd Unit 10
- 5 Tsienneto Rd Unit 127
- 5 Tsienneto Rd Unit 170
- 5 Tsienneto Rd Unit 151
- 2 Bristol Ct Unit 352
- 4 Fairfax Ave Unit 324
- 4 Newells Meadow Ln Unit 2
- 5 Nesmith St
- 2 Pembroke Dr Unit 21
- 12 Perley Rd Unit 5
- 12 Perley Rd Unit 21
- 12 Perley Rd Unit 29
- 7 Chester Rd Unit 211
- 7 Chester Rd Unit 212
- 27 Mount Pleasant St Unit R
- 2 Driftwood Rd
- 3 Exeter St
- 1 Barkland Dr
- 80 Bypass 28
- 84 E Broadway
- 18 Linlew Dr
- 2 Pembroke Dr Unit 21
- 3 Pembroke Dr Unit 5
- 1 Silvestri Cir Unit 24
- 88 Franklin St Unit 4
- 4 Ferland Dr
- 87 N High St Unit B
- 73 E Broadway Unit K
- 73 E Broadway Unit O
- 14 Crystal Ave
- 16 Manning St Unit 206
- 1 Forest Ridge Rd
- 40 W Broadway Unit 8-RR431
- 40 W Broadway Unit 8
- 29 High St Unit B
- 12 Central St Unit Bottom Floor
- 12 Central St Unit bottom fl
- 12 Central St Unit Top Floor
- 4 Mc Gregor St Unit A - 1st Floor
- 53 W Broadway
