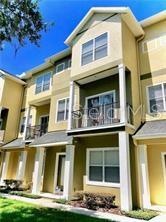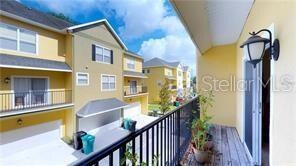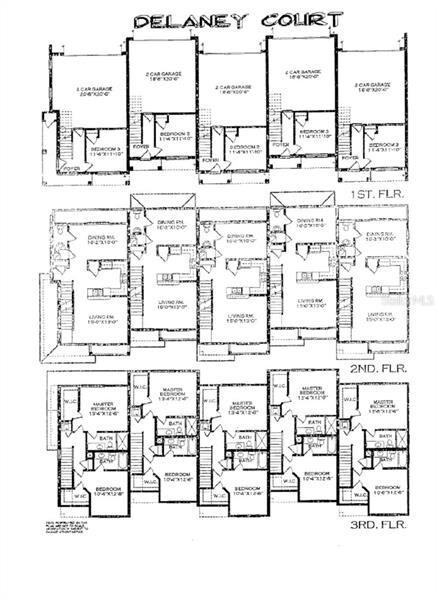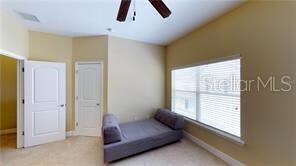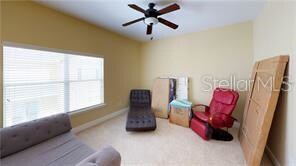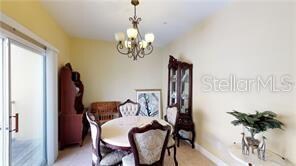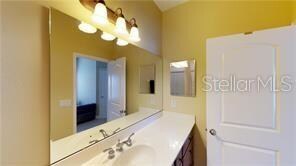
5 W Harding St Unit C Orlando, FL 32806
South Orange NeighborhoodHighlights
- Wood Flooring
- High Ceiling
- Covered patio or porch
- Blankner School Rated A-
- Stone Countertops
- Formal Dining Room
About This Home
As of August 2024BACK ON THE MARKET...BUYER FINANCING FELL THROUGH ...LOCATION...LOCATION...LOCATION... centered in Orlando's SODO District. The SoDo District is a thriving urban business district surrounded by many of Orlando's historic neighborhoods known for their lakes, walkable parks and streets filled with activities such as free concerts and film festivals. Walk to nearby shopping and close to the Orlando Regional Hospital. Just South of Downtown Orlando (hence...SODO), access to everywhere is convenient! This beautiful three story townhome offers two master suites on the 3rd level and a 3rd bedroom or office/den on the first. A full 2-car garage with private rear access and entry to your home via garage door remote. The main floor features a kitchen open to the family room and a separate formal dining room. Both family room and dining room offer private balconies. Make this your home in the NEW YEAR! HOME WARRANTY included!
Last Agent to Sell the Property
CLAIRE SCHWARTZ & ASSOCIATES License #568512 Listed on: 01/24/2020
Last Buyer's Agent
CLAIRE SCHWARTZ & ASSOCIATES License #568512 Listed on: 01/24/2020
Townhouse Details
Home Type
- Townhome
Est. Annual Taxes
- $4,119
Year Built
- Built in 2006
Lot Details
- 700 Sq Ft Lot
- East Facing Home
- Irrigation
- Land Lease expires 1/31/20
HOA Fees
- $286 Monthly HOA Fees
Parking
- 2 Car Attached Garage
- Alley Access
- Rear-Facing Garage
- Garage Door Opener
- Open Parking
Home Design
- Slab Foundation
- Wood Frame Construction
- Shingle Roof
- Stucco
Interior Spaces
- 1,589 Sq Ft Home
- 3-Story Property
- High Ceiling
- Ceiling Fan
- Blinds
- Sliding Doors
- Family Room Off Kitchen
- Formal Dining Room
- Inside Utility
Kitchen
- Range with Range Hood
- Microwave
- Dishwasher
- Stone Countertops
- Disposal
Flooring
- Wood
- Carpet
- Ceramic Tile
Bedrooms and Bathrooms
- 3 Bedrooms
- Walk-In Closet
Laundry
- Dryer
- Washer
Outdoor Features
- Balcony
- Covered patio or porch
Schools
- Blankner Elementary School
- Blankner Middle School
- Boone High School
Utilities
- Central Heating and Cooling System
- Thermostat
- Electric Water Heater
- Cable TV Available
Listing and Financial Details
- Down Payment Assistance Available
- Visit Down Payment Resource Website
- Legal Lot and Block 30 / 2
- Assessor Parcel Number 02-23-29-1991-02-030
Community Details
Overview
- Association fees include common area taxes, maintenance structure, ground maintenance
- Steven Heller Association, Phone Number (407) 896-7960
- Delaney Court Subdivision
- The community has rules related to deed restrictions
- Rental Restrictions
Pet Policy
- Pets up to 50 lbs
- 2 Pets Allowed
Ownership History
Purchase Details
Home Financials for this Owner
Home Financials are based on the most recent Mortgage that was taken out on this home.Purchase Details
Home Financials for this Owner
Home Financials are based on the most recent Mortgage that was taken out on this home.Purchase Details
Similar Homes in Orlando, FL
Home Values in the Area
Average Home Value in this Area
Purchase History
| Date | Type | Sale Price | Title Company |
|---|---|---|---|
| Warranty Deed | $335,000 | First American Title Insurance | |
| Warranty Deed | $249,900 | First American Title Ins Co | |
| Corporate Deed | $260,000 | None Available |
Mortgage History
| Date | Status | Loan Amount | Loan Type |
|---|---|---|---|
| Open | $251,250 | New Conventional | |
| Previous Owner | $242,403 | New Conventional | |
| Previous Owner | $107,250 | New Conventional |
Property History
| Date | Event | Price | Change | Sq Ft Price |
|---|---|---|---|---|
| 08/20/2024 08/20/24 | Sold | $335,000 | -10.7% | $211 / Sq Ft |
| 07/22/2024 07/22/24 | Pending | -- | -- | -- |
| 06/05/2024 06/05/24 | For Sale | $375,000 | +11.9% | $236 / Sq Ft |
| 05/31/2024 05/31/24 | Off Market | $335,000 | -- | -- |
| 05/11/2024 05/11/24 | Price Changed | $375,000 | -6.2% | $236 / Sq Ft |
| 03/18/2024 03/18/24 | Price Changed | $399,900 | -2.5% | $252 / Sq Ft |
| 02/06/2024 02/06/24 | Price Changed | $410,000 | -4.4% | $258 / Sq Ft |
| 12/11/2023 12/11/23 | For Sale | $429,000 | +71.7% | $270 / Sq Ft |
| 05/15/2020 05/15/20 | Sold | $249,900 | 0.0% | $157 / Sq Ft |
| 04/05/2020 04/05/20 | Pending | -- | -- | -- |
| 03/14/2020 03/14/20 | For Sale | $249,900 | 0.0% | $157 / Sq Ft |
| 02/12/2020 02/12/20 | Pending | -- | -- | -- |
| 01/20/2020 01/20/20 | For Sale | $249,900 | 0.0% | $157 / Sq Ft |
| 02/01/2019 02/01/19 | Rented | $1,695 | 0.0% | -- |
| 01/24/2019 01/24/19 | Sold | $1,500 | 0.0% | $1 / Sq Ft |
| 01/24/2019 01/24/19 | Off Market | $1,500 | -- | -- |
| 01/24/2019 01/24/19 | Under Contract | -- | -- | -- |
| 12/19/2018 12/19/18 | For Rent | $1,695 | 0.0% | -- |
| 12/11/2018 12/11/18 | Price Changed | $249,900 | 0.0% | $157 / Sq Ft |
| 10/16/2018 10/16/18 | For Sale | $250,000 | 0.0% | $157 / Sq Ft |
| 10/08/2018 10/08/18 | Pending | -- | -- | -- |
| 09/12/2018 09/12/18 | Price Changed | $250,000 | -3.4% | $157 / Sq Ft |
| 08/20/2018 08/20/18 | Price Changed | $258,900 | -1.9% | $163 / Sq Ft |
| 08/10/2018 08/10/18 | Price Changed | $263,900 | -0.2% | $166 / Sq Ft |
| 08/03/2018 08/03/18 | Price Changed | $264,400 | -0.2% | $166 / Sq Ft |
| 07/23/2018 07/23/18 | Price Changed | $264,900 | -3.7% | $167 / Sq Ft |
| 07/06/2018 07/06/18 | Price Changed | $275,000 | -3.5% | $173 / Sq Ft |
| 06/30/2018 06/30/18 | For Sale | $285,000 | -- | $179 / Sq Ft |
Tax History Compared to Growth
Tax History
| Year | Tax Paid | Tax Assessment Tax Assessment Total Assessment is a certain percentage of the fair market value that is determined by local assessors to be the total taxable value of land and additions on the property. | Land | Improvement |
|---|---|---|---|---|
| 2025 | $5,202 | $317,800 | -- | $317,800 |
| 2024 | $5,003 | $317,800 | -- | $317,800 |
| 2023 | $5,003 | $301,900 | $60,380 | $241,520 |
| 2022 | $4,619 | $246,300 | $49,260 | $197,040 |
| 2021 | $4,206 | $214,500 | $42,900 | $171,600 |
| 2020 | $4,064 | $214,500 | $42,900 | $171,600 |
| 2019 | $4,119 | $214,500 | $42,900 | $171,600 |
| 2018 | $3,698 | $182,700 | $36,540 | $146,160 |
| 2017 | $3,463 | $169,400 | $33,880 | $135,520 |
| 2016 | $3,374 | $162,100 | $32,420 | $129,680 |
| 2015 | $3,375 | $158,900 | $31,780 | $127,120 |
| 2014 | $3,237 | $150,400 | $30,080 | $120,320 |
Agents Affiliated with this Home
-
Adriana Ledesma

Seller's Agent in 2024
Adriana Ledesma
A PLUS REALTY
(239) 465-7486
1 in this area
38 Total Sales
-
Kristy Mckay

Buyer's Agent in 2024
Kristy Mckay
KELLER WILLIAMS REALTY AT THE PARKS
(407) 399-1747
1 in this area
70 Total Sales
-
Claire Schwartz

Seller's Agent in 2020
Claire Schwartz
CLAIRE SCHWARTZ & ASSOCIATES
(321) 439-6995
27 Total Sales
-
David Dorman

Seller's Agent in 2019
David Dorman
CENTURY 21 CARIOTI
(407) 948-8295
269 Total Sales
Map
Source: Stellar MLS
MLS Number: O5838126
APN: 02-2329-1991-02-030
- 5 W Harding St Unit E
- 11 W Harding St Unit D
- 31 W Harding St
- 35 W Harding St
- 28 W Esther St Unit A
- 38 W Harding St Unit C
- 38 W Harding St Unit B
- 52 W Harding St Unit A
- 56 W Harding St Unit B
- 62 W Esther St
- 42 W Harding St Unit E
- 42 W Harding St Unit B
- 114 E Esther St
- 116 E Esther St
- 96 & 98 W Esther St
- 49 W Grant St
- 125 E Grant St
- 131 E Grant St
- 202 E Esther St
- 216 E Harding St
