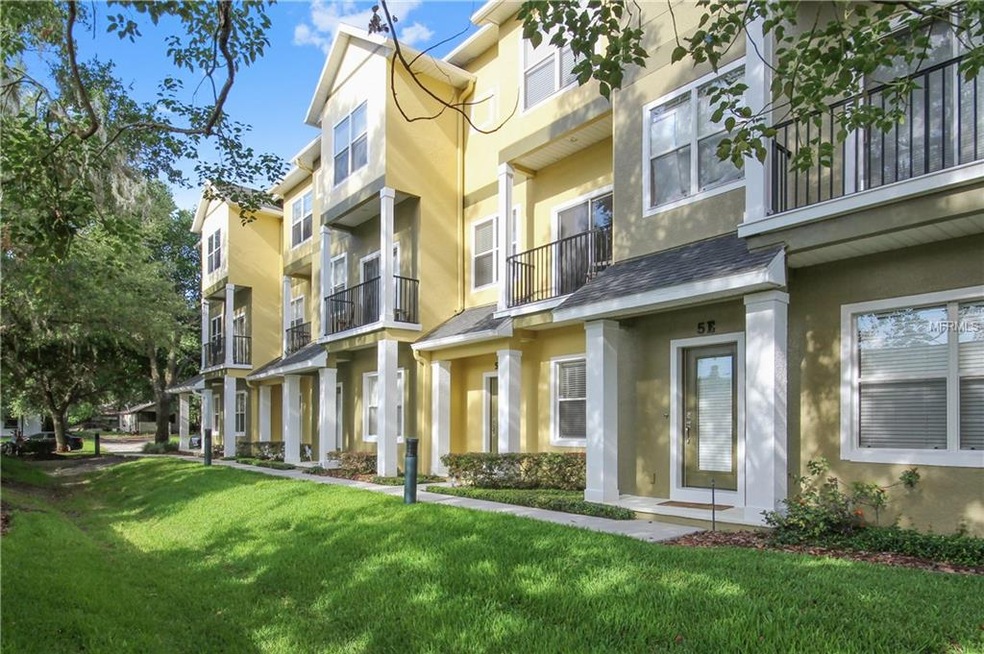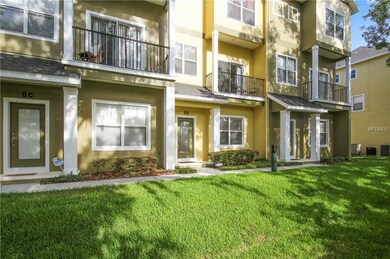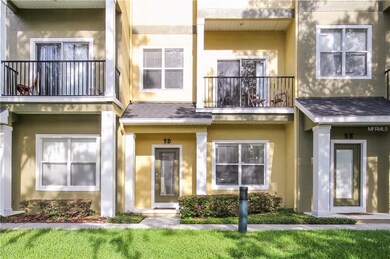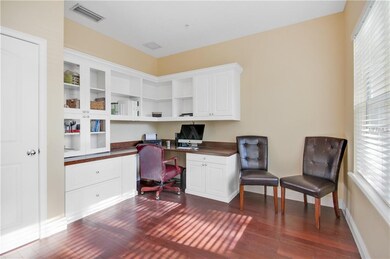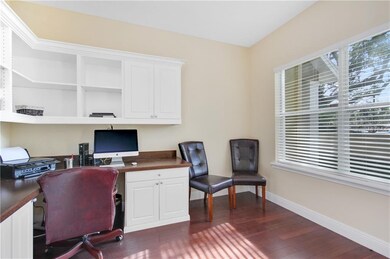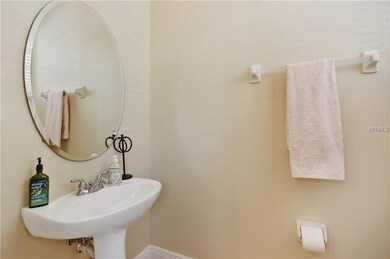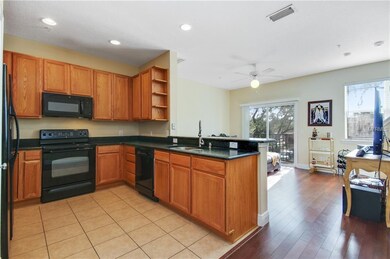
5 W Harding St Unit D Orlando, FL 32806
South Orange NeighborhoodHighlights
- Wood Flooring
- Great Room
- 2 Car Attached Garage
- Blankner School Rated A-
- Formal Dining Room
- Walk-In Closet
About This Home
As of September 2024Beautiful 3 bedroom 2.5 bathroom 2 car garage townhome in SODO within walking distance to SODO Plaza which includes, Target, restaurants, shopping, entertainment and more! Updated dark wood floors run throughout the entire living areas and bedrooms with ceramic tile in the bathrooms and kitchen. On the first floor there is a large bedroom that is currently being used as an office space with stunning built in desk. Up the stairs on floor two features the large kitchen that opens up to the family room and balcony. There is also a large dining area that is currently being used as a second sitting room along with a half bath. The third floor features two secondary bedrooms with their own private bathroom. Full size washer and dryer are also located on the third floor. The kitchen and all bathrooms have been updated with granite countertops. The bathrooms have also been updated with new vessel sinks. The walk in closets showcase beautiful California Closet design built ins. This lovely community is convenient to the heart of downtown which is just a few minutes drive up Orange Ave along with ORMC which is just around the corner. These homes do not come on the market often! Schedule your showing today.
Last Agent to Sell the Property
MAINFRAME REAL ESTATE License #3130235 Listed on: 06/09/2018

Townhouse Details
Home Type
- Townhome
Est. Annual Taxes
- $3,463
Year Built
- Built in 2006
Lot Details
- 700 Sq Ft Lot
HOA Fees
- $250 Monthly HOA Fees
Parking
- 2 Car Attached Garage
Home Design
- Slab Foundation
- Shingle Roof
- Block Exterior
Interior Spaces
- 1,589 Sq Ft Home
- Ceiling Fan
- Sliding Doors
- Great Room
- Formal Dining Room
- Inside Utility
Kitchen
- Range
- Microwave
- Dishwasher
- Disposal
Flooring
- Wood
- Ceramic Tile
Bedrooms and Bathrooms
- 3 Bedrooms
- Walk-In Closet
Laundry
- Laundry on upper level
- Dryer
- Washer
Utilities
- Central Heating and Cooling System
- Cable TV Available
Listing and Financial Details
- Down Payment Assistance Available
- Visit Down Payment Resource Website
- Legal Lot and Block 40 / 2
- Assessor Parcel Number 02-23-29-1991-02-040
Community Details
Overview
- Association fees include water
- Delaney Court Subdivision
- Rental Restrictions
Pet Policy
- Pets Allowed
Ownership History
Purchase Details
Home Financials for this Owner
Home Financials are based on the most recent Mortgage that was taken out on this home.Purchase Details
Home Financials for this Owner
Home Financials are based on the most recent Mortgage that was taken out on this home.Purchase Details
Purchase Details
Home Financials for this Owner
Home Financials are based on the most recent Mortgage that was taken out on this home.Similar Homes in Orlando, FL
Home Values in the Area
Average Home Value in this Area
Purchase History
| Date | Type | Sale Price | Title Company |
|---|---|---|---|
| Warranty Deed | $345,000 | Smart Title | |
| Warranty Deed | $266,000 | Aloma Title Company | |
| Warranty Deed | $104,000 | Attorney | |
| Corporate Deed | $260,000 | Attorney |
Mortgage History
| Date | Status | Loan Amount | Loan Type |
|---|---|---|---|
| Open | $241,500 | New Conventional | |
| Previous Owner | $50,000 | New Conventional | |
| Previous Owner | $281,951 | VA | |
| Previous Owner | $280,982 | VA | |
| Previous Owner | $274,778 | VA | |
| Previous Owner | $208,000 | Fannie Mae Freddie Mac |
Property History
| Date | Event | Price | Change | Sq Ft Price |
|---|---|---|---|---|
| 09/03/2024 09/03/24 | Sold | $345,000 | -5.5% | $217 / Sq Ft |
| 08/08/2024 08/08/24 | Pending | -- | -- | -- |
| 08/07/2024 08/07/24 | For Sale | $365,000 | +37.2% | $230 / Sq Ft |
| 10/19/2018 10/19/18 | Sold | $266,000 | +0.4% | $167 / Sq Ft |
| 08/05/2018 08/05/18 | Pending | -- | -- | -- |
| 07/28/2018 07/28/18 | Price Changed | $264,900 | -8.6% | $167 / Sq Ft |
| 06/28/2018 06/28/18 | Price Changed | $289,900 | -3.3% | $182 / Sq Ft |
| 06/09/2018 06/09/18 | For Sale | $299,900 | -- | $189 / Sq Ft |
Tax History Compared to Growth
Tax History
| Year | Tax Paid | Tax Assessment Tax Assessment Total Assessment is a certain percentage of the fair market value that is determined by local assessors to be the total taxable value of land and additions on the property. | Land | Improvement |
|---|---|---|---|---|
| 2025 | $3,740 | $317,800 | -- | $317,800 |
| 2024 | $3,586 | $317,800 | -- | $317,800 |
| 2023 | $3,586 | $227,563 | $0 | $0 |
| 2022 | $3,471 | $220,935 | $0 | $0 |
| 2021 | $3,403 | $214,500 | $42,900 | $171,600 |
| 2020 | $3,291 | $214,500 | $42,900 | $171,600 |
| 2019 | $3,478 | $214,500 | $42,900 | $171,600 |
| 2018 | $3,698 | $182,700 | $36,540 | $146,160 |
| 2017 | $3,463 | $169,400 | $33,880 | $135,520 |
| 2016 | $3,374 | $162,100 | $32,420 | $129,680 |
| 2015 | $3,375 | $158,900 | $31,780 | $127,120 |
| 2014 | $3,237 | $150,400 | $30,080 | $120,320 |
Agents Affiliated with this Home
-
Lindsey Wolf
L
Seller's Agent in 2024
Lindsey Wolf
REALTY PROS ASSURED
(407) 432-3849
1 in this area
58 Total Sales
-
Linda Jokbengboon

Buyer's Agent in 2024
Linda Jokbengboon
COMPASS FLORIDA LLC
(336) 404-8871
1 in this area
128 Total Sales
-
Justin Dalrymple

Seller's Agent in 2018
Justin Dalrymple
MAINFRAME REAL ESTATE
(407) 513-4257
1 in this area
147 Total Sales
-
Lisa Grabenhorst Rees

Buyer's Agent in 2018
Lisa Grabenhorst Rees
FLORIDA REALTY
(813) 766-0593
27 Total Sales
Map
Source: Stellar MLS
MLS Number: O5713014
APN: 02-2329-1991-02-040
- 28 W Esther St Unit A
- 11 W Harding St Unit E
- 11 W Harding St Unit D
- 5 W Harding St Unit E
- 31 W Harding St
- 35 W Harding St
- 62 W Esther St
- 38 W Harding St Unit C
- 38 W Harding St Unit B
- 52 W Harding St Unit A
- 114 E Esther St
- 56 W Harding St Unit B
- 42 W Harding St Unit E
- 42 W Harding St Unit B
- 116 E Esther St
- 96 & 98 W Esther St
- 49 W Grant St
- 125 E Grant St
- 202 E Esther St
- 131 E Grant St
