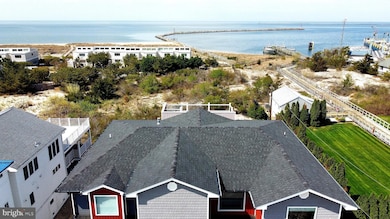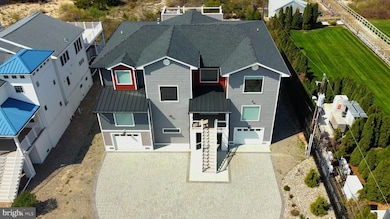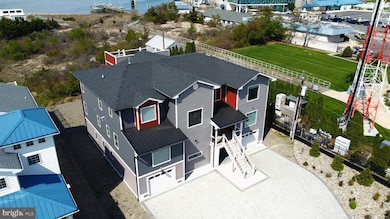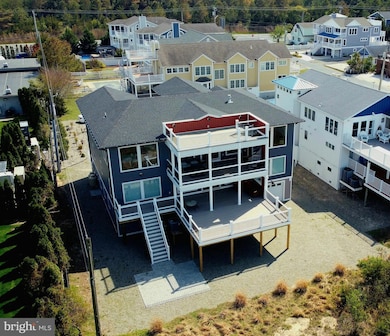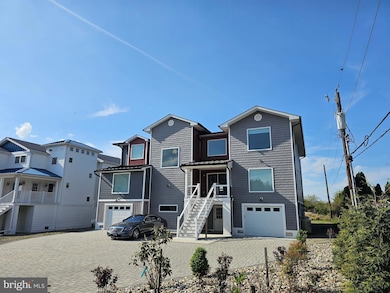Highlights
- Primary bedroom faces the ocean
- Second Kitchen
- Curved or Spiral Staircase
- Lewes Elementary School Rated A
- Open Floorplan
- Furnished
About This Home
Luxury Bayfront Living in Lewes – Where Every Day Feels Like a Vacation
Experience elevated coastal living in this exceptional, fully furnished beach house overlooking the bay in prestigious Lewes, Delaware. Watch the Cape May-Lewes Ferry glide in and out as you sip your morning coffee from the rooftop porch or unwind with panoramic sunset views over the water.
This rare rental opportunity features 6 bedrooms and 5.5 baths, including five private en-suite master-style bedrooms, offering comfort and privacy for all. With an elevator to all three levels, you'll enjoy seamless living from the gourmet top-floor kitchen to the expansive open-concept living areas designed to capture the stunning water views.
At ground level, a spacious 2,622 sq ft garage with dual-access doors provides not only ample parking but also a perfect indoor-outdoor entertaining space. A beautifully crafted spiral staircase leads to a breathtaking rooftop deck—a one-of-a-kind setting for sunrise reflections, starlit dinners, or simply soaking in the salt air.
Furniture as pictured is included, making your move effortless and stylish.
This is more than just a beach house—it’s a refined retreat for those who value luxury, views, and unforgettable experiences.
Schedule your private tour today and discover the pinnacle of bayfront living.
Listing Agent
(302) 359-4774 james.f.gilbert@gmail.com Welcome Home Realty License #RS-0024188 Listed on: 04/24/2025
Home Details
Home Type
- Single Family
Est. Annual Taxes
- $6,433
Year Built
- Built in 2022
Lot Details
- 0.25 Acre Lot
- Lot Dimensions are 73.00 x 150.00
- Property is zoned TN
Parking
- 6 Car Attached Garage
- 6 Driveway Spaces
- Front Facing Garage
- Rear-Facing Garage
- Garage Door Opener
- Brick Driveway
Home Design
- Pillar, Post or Pier Foundation
- Vinyl Siding
Interior Spaces
- 5,244 Sq Ft Home
- Property has 3 Levels
- Open Floorplan
- Wet Bar
- Furnished
- Curved or Spiral Staircase
- Dual Staircase
- Bar
- Ceiling Fan
- Combination Dining and Living Room
- Laundry on main level
Kitchen
- Second Kitchen
- Breakfast Area or Nook
- Self-Cleaning Oven
- Built-In Microwave
- ENERGY STAR Qualified Refrigerator
- Dishwasher
- Upgraded Countertops
Bedrooms and Bathrooms
- 6 Bedrooms
- Primary bedroom faces the ocean
- Primary bedroom faces the bay
- Soaking Tub
- Bathtub with Shower
- Walk-in Shower
Utilities
- Central Air
- Back Up Electric Heat Pump System
- Tankless Water Heater
- Propane Water Heater
- Public Septic
Additional Features
- Accessible Elevator Installed
- Flood Risk
Community Details
- Breed Restrictions
Listing and Financial Details
- Residential Lease
- Security Deposit $15,000
- Tenant pays for all utilities
- No Smoking Allowed
- 12-Month Min and 24-Month Max Lease Term
- Available 4/24/25
- Assessor Parcel Number 335-05.17-32.00
Map
Source: Bright MLS
MLS Number: DESU2084622
APN: 335-05.17-32.00
- 8 Tennessee Ave
- 205 E Savannah Rd
- 118 Schley Ave
- 117 Savannah Rd Unit B
- 111 Kings Hwy
- 110 W 3rd St
- 112 W 3rd St
- 225 2nd St
- 311 Chestnut St
- 315 Chestnut St
- 228 2nd St
- 314 Chestnut St Unit B
- 136 S Washington Ave
- 328 Market St
- Lot 4 Mulberry St
- Lot 3 Mulberry St
- 118 Jefferson Ave
- 30921 Stallion Ln
- 407 Savannah Rd
- 413 W 3rd St
- 38 Shipcarpenter Square
- 825 Kings Hwy
- 2103 Emden Ln Unit 204
- 2102 Emden Ln Unit 704
- 25 Henlopen Gardens Unit 25
- 10150 Rockland St
- 34009 Clay Rd
- 33743 Catching Cove
- 36916 Crooked Hammock Way
- 1546 Savannah Rd
- 34682 Villa Cir Unit 4302
- 34670 Villa Cir Unit 2207
- 17063 S Brandt St Unit 4303
- 17054 N Brandt St Unit 1206
- 6 Gordons Pond Dr
- 36407 Fir Dr
- 36417 Fir Dr
- 33542 E Atlantic Cir Unit 221
- 33451 Mackenzie Way
- 35542 E Atlantic Cir Unit 219

