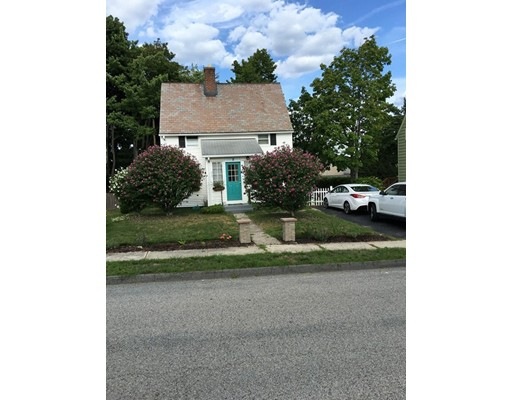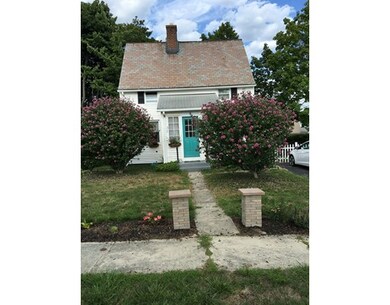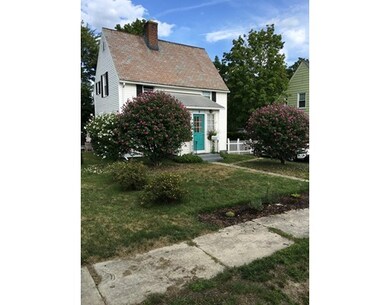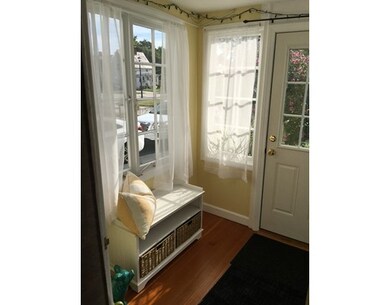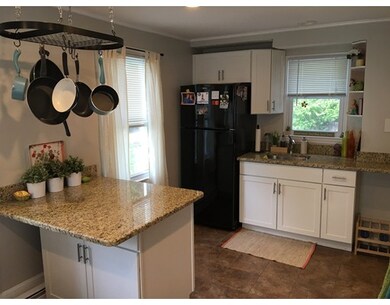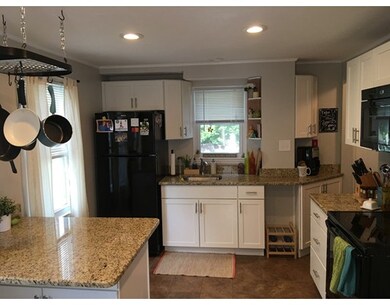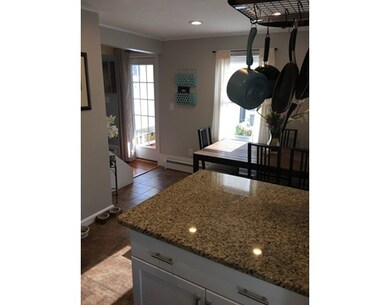
5 Westinghouse Pkwy Worcester, MA 01606
Indian Hill NeighborhoodAbout This Home
As of October 2016Move in ready. This quaint home has updated windows, 2007 furnace, gas heat, slate roof and a lot of character. Two good size bedrooms and a lovely eat in kitchen. There is really nothing to do other than bring yourself into this well maintained home. There is even an enclosed space out the back door. It's a perfect place to use as a place to read a book or meditate. Perfect spot for easy access to all major routes. Come see for yourself!
Home Details
Home Type
Single Family
Est. Annual Taxes
$4,212
Year Built
1918
Lot Details
0
Listing Details
- Lot Description: Cleared
- Property Type: Single Family
- Other Agent: 2.50
- Lead Paint: Unknown
- Special Features: None
- Property Sub Type: Detached
- Year Built: 1918
Interior Features
- Appliances: Range, Refrigerator
- Has Basement: Yes
- Number of Rooms: 4
- Flooring: Hardwood
- Basement: Full
Exterior Features
- Roof: Slate
- Exterior: Vinyl
- Exterior Features: Porch - Enclosed, Deck - Wood, Storage Shed
- Foundation: Fieldstone
Garage/Parking
- Parking: Off-Street
- Parking Spaces: 2
Utilities
- Heating: Hot Water Baseboard, Gas
- Sewer: City/Town Sewer
- Water: City/Town Water
Lot Info
- Assessor Parcel Number: M:37 B:008 L:00020
- Zoning: RS-7
Ownership History
Purchase Details
Home Financials for this Owner
Home Financials are based on the most recent Mortgage that was taken out on this home.Purchase Details
Home Financials for this Owner
Home Financials are based on the most recent Mortgage that was taken out on this home.Purchase Details
Home Financials for this Owner
Home Financials are based on the most recent Mortgage that was taken out on this home.Similar Home in Worcester, MA
Home Values in the Area
Average Home Value in this Area
Purchase History
| Date | Type | Sale Price | Title Company |
|---|---|---|---|
| Not Resolvable | $180,000 | -- | |
| Not Resolvable | $160,000 | -- | |
| Not Resolvable | $82,000 | -- |
Mortgage History
| Date | Status | Loan Amount | Loan Type |
|---|---|---|---|
| Open | $162,000 | New Conventional | |
| Previous Owner | $157,102 | FHA | |
| Previous Owner | $86,700 | No Value Available | |
| Previous Owner | $77,000 | New Conventional | |
| Previous Owner | $41,000 | No Value Available | |
| Previous Owner | $45,000 | No Value Available |
Property History
| Date | Event | Price | Change | Sq Ft Price |
|---|---|---|---|---|
| 10/28/2016 10/28/16 | Sold | $180,000 | -4.0% | $228 / Sq Ft |
| 09/06/2016 09/06/16 | Pending | -- | -- | -- |
| 08/23/2016 08/23/16 | Price Changed | $187,500 | -3.6% | $238 / Sq Ft |
| 08/10/2016 08/10/16 | For Sale | $194,500 | +21.6% | $247 / Sq Ft |
| 06/26/2015 06/26/15 | Sold | $160,000 | 0.0% | $203 / Sq Ft |
| 05/06/2015 05/06/15 | Off Market | $160,000 | -- | -- |
| 04/30/2015 04/30/15 | For Sale | $159,900 | +95.0% | $203 / Sq Ft |
| 05/16/2012 05/16/12 | Sold | $82,000 | -11.4% | $104 / Sq Ft |
| 03/27/2012 03/27/12 | Pending | -- | -- | -- |
| 03/20/2012 03/20/12 | For Sale | $92,500 | -- | $117 / Sq Ft |
Tax History Compared to Growth
Tax History
| Year | Tax Paid | Tax Assessment Tax Assessment Total Assessment is a certain percentage of the fair market value that is determined by local assessors to be the total taxable value of land and additions on the property. | Land | Improvement |
|---|---|---|---|---|
| 2025 | $4,212 | $319,300 | $97,900 | $221,400 |
| 2024 | $4,036 | $293,500 | $97,900 | $195,600 |
| 2023 | $3,873 | $270,100 | $85,100 | $185,000 |
| 2022 | $3,565 | $234,400 | $68,100 | $166,300 |
| 2021 | $3,274 | $201,100 | $54,500 | $146,600 |
| 2020 | $3,125 | $183,800 | $54,500 | $129,300 |
| 2019 | $3,105 | $172,500 | $49,000 | $123,500 |
| 2018 | $3,101 | $164,000 | $49,000 | $115,000 |
| 2017 | $2,862 | $148,900 | $49,000 | $99,900 |
| 2016 | $2,828 | $137,200 | $36,400 | $100,800 |
| 2015 | $2,160 | $107,600 | $36,400 | $71,200 |
| 2014 | -- | $107,600 | $36,400 | $71,200 |
Agents Affiliated with this Home
-
Kathy Chapman
K
Seller's Agent in 2016
Kathy Chapman
9 West Realty
(508) 735-4068
20 Total Sales
-
John Caron

Buyer's Agent in 2016
John Caron
Homestead Realty Group
(508) 826-5750
30 Total Sales
-
Stephen Laska

Seller's Agent in 2015
Stephen Laska
Re/Max Vision
1 in this area
39 Total Sales
-
S
Seller's Agent in 2012
Susan Browning
RE/MAX
-
J
Buyer's Agent in 2012
Jill Montague
Red Door Realty
Map
Source: MLS Property Information Network (MLS PIN)
MLS Number: 72051007
APN: WORC-000037-000008-000020
