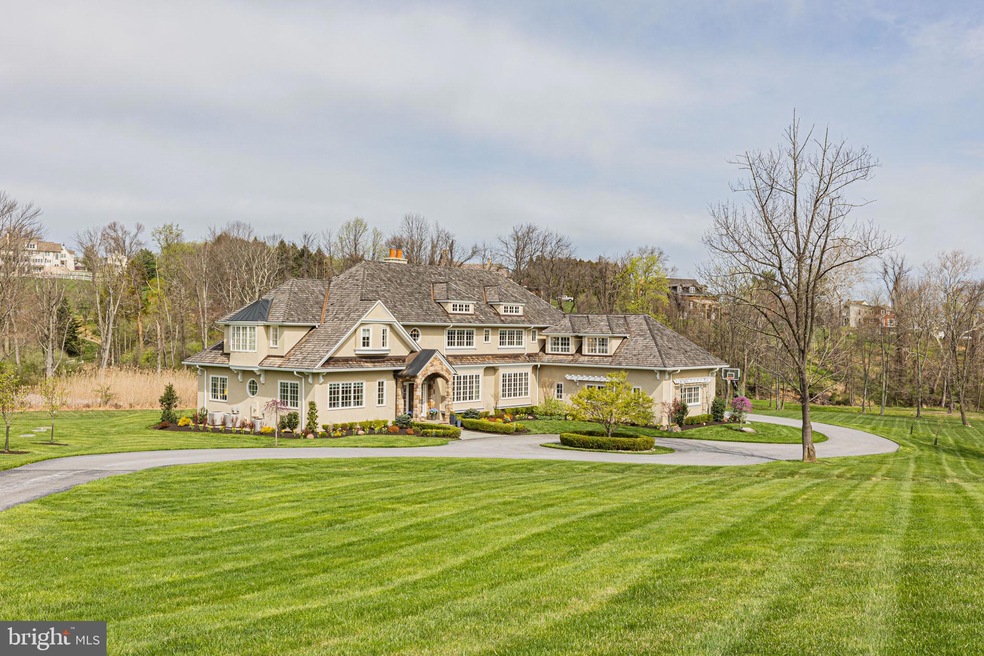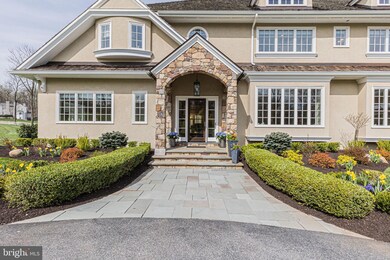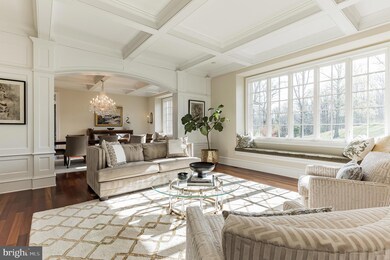
5 Winter Meadow Ln Malvern, PA 19355
Highlights
- Attic
- 1 Fireplace
- Mud Room
- Charlestown Elementary School Rated A
- Great Room
- Den
About This Home
As of February 2024Come discover this gorgeous custom-built John Diament home on 13+ lush acres at the end of a private lane, built with the highest quality craftsmanship and materials. This home offers 5 bedrooms and 5 full baths plus 2 powder rooms across a total of 6,616 finished sq ft. With the sweeping circle drive, professional landscaping, and manicured lawn, the property abounds with charm. Featuring high-end finishes throughout its open spaces and meticulously detailed floor plan, you will find walls of brand new windows, gorgeous Brazilian cherry hardwood floors throughout, crystal chandeliers, a double hearth fireplace, vaulted and beamed ceilings, tray ceilings, a butler’s pantry with a granite wet bar, and a kitchen loaded with high-end appliances including a Sub-zero refrigerator, wine fridge, oversized honed granite island and feature marble wall above the chef’s Wolf 8 burner gas range. Directly off the kitchen is an office/ homework room with cherry wood built-in bookcases and a desk. Large-scale French doors give access to the outdoor covered terrace offering stunning views and endless entertainment options. The utility/mudroom is equipped with a dog bath and is connected to a newly built, custom dog enclosure. This estate home contains two owner’s suites (on the 1st and 2nd floors). The 1st-floor owner’s suite includes a spacious study. The stunning 2nd-floor balcony with wrought iron accents leads to four substantial bedrooms, including the luxurious and inviting upstairs owner’s suite! It has a vaulted ceiling, grand French doors to a Juliette balcony, double walk-in closets, a fantastic ensuite bath with marble flooring, a sleek clawfoot tub beneath a huge picture window, and a crystal chandelier. The second story also includes a massive playroom/game room! The oversized 3-car garage comes ready with EV charging. This is a magnificent property, with so much to offer, including low property taxes and zoning that allows for horses and a barn. Schedule an appointment today!
Home Details
Home Type
- Single Family
Est. Annual Taxes
- $15,540
Year Built
- Built in 2008
Lot Details
- 13.27 Acre Lot
HOA Fees
- $46 Monthly HOA Fees
Parking
- 3 Car Attached Garage
- 6 Driveway Spaces
Home Design
- Slab Foundation
- Stucco
Interior Spaces
- 6,614 Sq Ft Home
- Property has 2 Levels
- 1 Fireplace
- Mud Room
- Entrance Foyer
- Great Room
- Family Room Overlook on Second Floor
- Family Room on Second Floor
- Living Room
- Dining Room
- Den
- Attic
- Unfinished Basement
Bedrooms and Bathrooms
- En-Suite Primary Bedroom
Laundry
- Laundry Room
- Laundry on main level
Utilities
- Forced Air Heating and Cooling System
- Cooling System Utilizes Natural Gas
- 200+ Amp Service
- Well
- Natural Gas Water Heater
- On Site Septic
Community Details
- Spring Meadow Farm Subdivision
Listing and Financial Details
- Assessor Parcel Number 35-05 -0001.17J0
Ownership History
Purchase Details
Home Financials for this Owner
Home Financials are based on the most recent Mortgage that was taken out on this home.Purchase Details
Home Financials for this Owner
Home Financials are based on the most recent Mortgage that was taken out on this home.Purchase Details
Home Financials for this Owner
Home Financials are based on the most recent Mortgage that was taken out on this home.Similar Homes in Malvern, PA
Home Values in the Area
Average Home Value in this Area
Purchase History
| Date | Type | Sale Price | Title Company |
|---|---|---|---|
| Deed | $2,550,000 | Worldwide Land Transfer | |
| Deed | $1,300,000 | None Available | |
| Deed | $920,000 | T A Title Insurance Company |
Mortgage History
| Date | Status | Loan Amount | Loan Type |
|---|---|---|---|
| Previous Owner | $1,000,000 | New Conventional | |
| Previous Owner | $1,040,000 | New Conventional | |
| Previous Owner | $200,000 | Credit Line Revolving | |
| Previous Owner | $70,000 | Credit Line Revolving | |
| Previous Owner | $150,000 | Unknown | |
| Previous Owner | $2,656,000 | Credit Line Revolving | |
| Previous Owner | $1,620,000 | Construction | |
| Previous Owner | $690,000 | Purchase Money Mortgage |
Property History
| Date | Event | Price | Change | Sq Ft Price |
|---|---|---|---|---|
| 02/23/2024 02/23/24 | Sold | $2,550,000 | -7.3% | $386 / Sq Ft |
| 01/28/2024 01/28/24 | Pending | -- | -- | -- |
| 01/08/2024 01/08/24 | For Sale | $2,750,000 | +111.5% | $416 / Sq Ft |
| 04/26/2013 04/26/13 | Sold | $1,300,000 | -23.5% | $197 / Sq Ft |
| 04/08/2013 04/08/13 | Pending | -- | -- | -- |
| 02/10/2013 02/10/13 | For Sale | $1,699,000 | -- | $257 / Sq Ft |
Tax History Compared to Growth
Tax History
| Year | Tax Paid | Tax Assessment Tax Assessment Total Assessment is a certain percentage of the fair market value that is determined by local assessors to be the total taxable value of land and additions on the property. | Land | Improvement |
|---|---|---|---|---|
| 2024 | $15,947 | $692,400 | $147,890 | $544,510 |
| 2023 | $15,540 | $692,400 | $147,890 | $544,510 |
| 2022 | $15,231 | $692,400 | $147,890 | $544,510 |
| 2021 | $14,928 | $692,400 | $147,890 | $544,510 |
| 2020 | $14,685 | $692,400 | $147,890 | $544,510 |
| 2019 | $14,545 | $692,400 | $147,890 | $544,510 |
| 2018 | $17,946 | $692,400 | $147,890 | $544,510 |
| 2017 | $17,946 | $692,400 | $147,890 | $544,510 |
| 2016 | $33,202 | $692,400 | $147,890 | $544,510 |
| 2015 | $33,202 | $692,400 | $147,890 | $544,510 |
| 2014 | $33,202 | $782,600 | $147,890 | $634,710 |
Agents Affiliated with this Home
-
Howard Smith

Seller's Agent in 2024
Howard Smith
Houwzer
(610) 389-1914
211 Total Sales
-
ANITA ROBBINS

Buyer's Agent in 2024
ANITA ROBBINS
Keller Williams Main Line
(610) 324-8746
90 Total Sales
-
Karen Boyd

Seller's Agent in 2013
Karen Boyd
Long & Foster
(484) 716-4647
130 Total Sales
-
M
Buyer's Agent in 2013
MARIA IACONO
Century 21 Norris-Valley Forge
Map
Source: Bright MLS
MLS Number: PACT2058098
APN: 35-005-0001.17J0
- 2 Autumn Meadow Ln
- 6 White Horse Meadows
- 2 Spring Meadow Farm Ln
- 4104 Howell Rd
- 4064 Howell Rd
- 560 Clothier Springs Rd
- 1975 White Deer Trail
- 146 Lotus Ln
- 131 Spring Oak Dr
- 141 Spring Oak Dr
- 239 Milton Dr
- Lot 1 Union Hill Rd
- 1953 Standiford Dr
- 200 Jug Hollow Rd
- 25 Dickson Dr
- 1600 Horse Shoe Trail
- 510 Cliff Ln
- 514 Sapphire Dr
- 55 Foxcroft Ln Unit 502
- 708 Stonecliffe Rd






