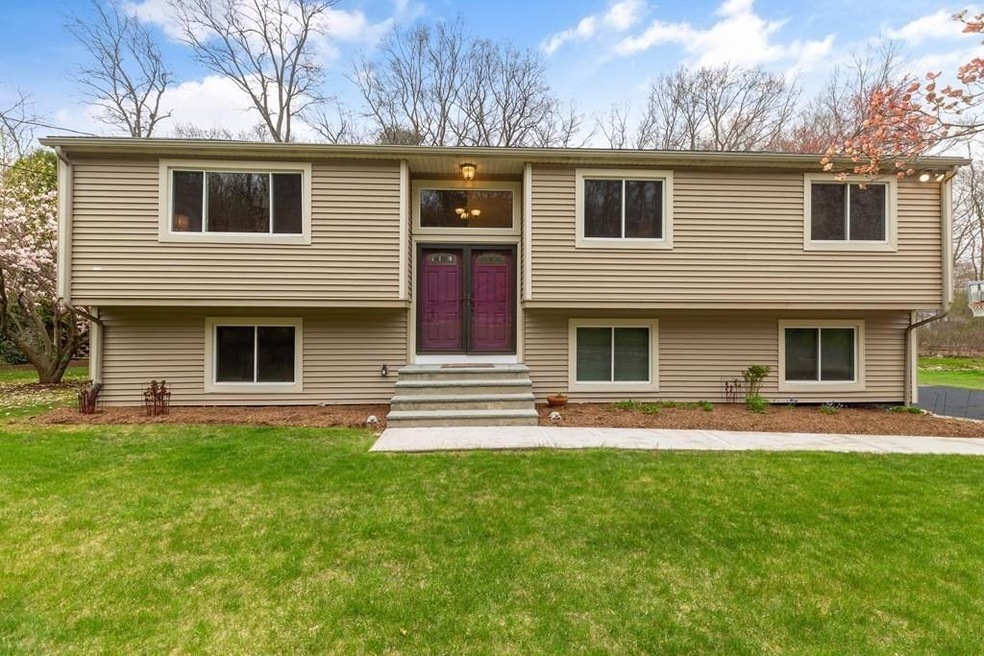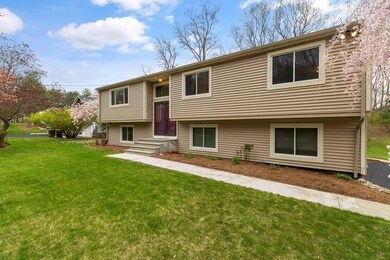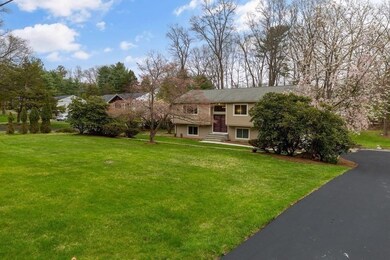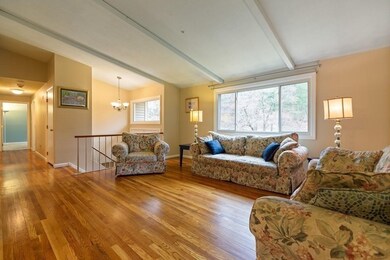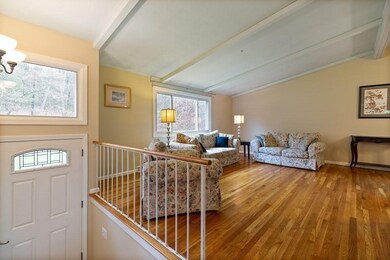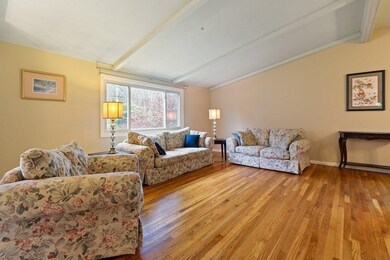
50 Badger Rd Framingham, MA 01702
Highlights
- Deck
- Wood Flooring
- Skylights
- Vaulted Ceiling
- Solid Surface Countertops
- 2 Car Attached Garage
About This Home
As of April 2025Fabulous, spacious, contemporary split-level home set back from the road. Bluestone steps lead to an updated double door expanded entry with an overdoor window bringing in natural light. Gleaming hardwood floors, vaulted living rm ceilings. Replaced windows throughout. Updated maple kitchen with soft close cabinetry, granite counters, stainless appliances, recessed lighting & counter seating. Gorgeous family room off the back with wood burning fireplace leads to the massive deck, great for entertaining! Updated main bath, 3 bedrms up, and the primary has 2 large closets, its own updated bathroom w/ shower, and sliders leading out to the deck. The lower level offers a family rm, a bedroom or WFH/exercise space, a 3rd full bath/laundry room combo-all with updated flooring, additional closets, storage room, & 2 car garage. Fantastic yard with rock walls, flowering trees & perennials.Large patio under the deck. 2005 roof, C/Air 2003, young hot water tank. See attached update list for more!
Home Details
Home Type
- Single Family
Est. Annual Taxes
- $7,065
Year Built
- Built in 1976
Lot Details
- 0.56 Acre Lot
- Property is zoned R-4
Parking
- 2 Car Attached Garage
- Tuck Under Parking
- Driveway
- Open Parking
Home Design
- Split Level Home
- Concrete Perimeter Foundation
Interior Spaces
- 2,450 Sq Ft Home
- Vaulted Ceiling
- Skylights
- Sliding Doors
- Family Room with Fireplace
- Wood Flooring
- Laundry on main level
Kitchen
- Range
- Microwave
- Dishwasher
- Solid Surface Countertops
- Disposal
Bedrooms and Bathrooms
- 4 Bedrooms
- Primary bedroom located on second floor
- 3 Full Bathrooms
Partially Finished Basement
- Walk-Out Basement
- Basement Fills Entire Space Under The House
- Garage Access
Outdoor Features
- Deck
- Patio
Utilities
- Forced Air Heating and Cooling System
- Heating System Uses Oil
Listing and Financial Details
- Assessor Parcel Number M:124 B:67 L:8261 U:000,506310
Similar Homes in Framingham, MA
Home Values in the Area
Average Home Value in this Area
Property History
| Date | Event | Price | Change | Sq Ft Price |
|---|---|---|---|---|
| 04/08/2025 04/08/25 | Sold | $820,000 | +2.5% | $339 / Sq Ft |
| 03/04/2025 03/04/25 | Pending | -- | -- | -- |
| 02/24/2025 02/24/25 | For Sale | $799,900 | +9.6% | $331 / Sq Ft |
| 06/21/2022 06/21/22 | Sold | $730,000 | +12.3% | $298 / Sq Ft |
| 05/01/2022 05/01/22 | Pending | -- | -- | -- |
| 04/28/2022 04/28/22 | For Sale | $649,900 | -- | $265 / Sq Ft |
Tax History Compared to Growth
Tax History
| Year | Tax Paid | Tax Assessment Tax Assessment Total Assessment is a certain percentage of the fair market value that is determined by local assessors to be the total taxable value of land and additions on the property. | Land | Improvement |
|---|---|---|---|---|
| 2022 | $7,125 | $514,200 | $211,100 | $303,100 |
Agents Affiliated with this Home
-
Eric Yu

Seller's Agent in 2025
Eric Yu
Keller Williams Realty
(617) 657-9766
51 Total Sales
-
Huiting Yang

Seller Co-Listing Agent in 2025
Huiting Yang
Keller Williams Realty
(781) 312-8829
39 Total Sales
-
Five Fields Real Estate Team
F
Buyer's Agent in 2025
Five Fields Real Estate Team
Compass
(617) 335-1153
24 Total Sales
-
Megan Tolland

Seller's Agent in 2022
Megan Tolland
Realty Executives
(508) 932-9179
94 Total Sales
Map
Source: MLS Property Information Network (MLS PIN)
MLS Number: 72973369
APN: FRAM M:124 B:67 L:8261 U:000
- 53 Jodie Rd
- 733 Salem End Rd
- 94 Hilldale Rd
- 0 Myrtle St
- 601 Salem End Rd
- 34 Parker Rd
- 9 Still Meadow Way Unit 1
- 9 Still Meadow Way
- 43 Fenelon Rd
- 1500 Worcester Rd Unit 517
- 1500 Worcester Rd Unit 103
- 99 Edgewater Dr
- 1550 Worcester Rd Unit 422
- 1550 Worcester Rd Unit 105
- 1550 Worcester Rd Unit 503
- 1550 Worcester Rd Unit 524
- 1550 Worcester Rd Unit 120
- 67 Croydon Rd
- 0 Oregon Rd
- 35 Crest Rd
