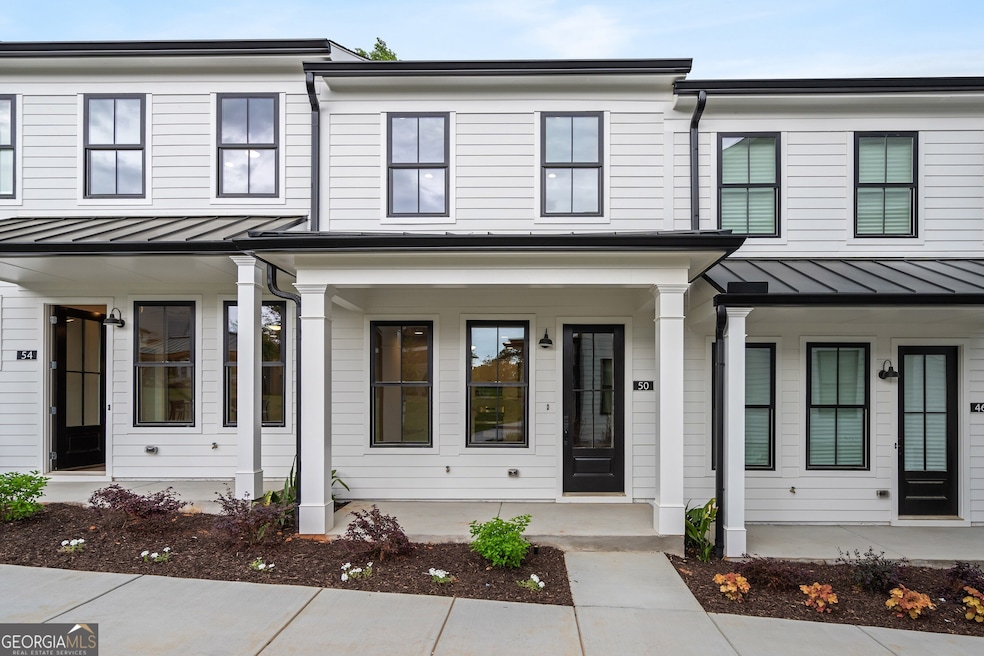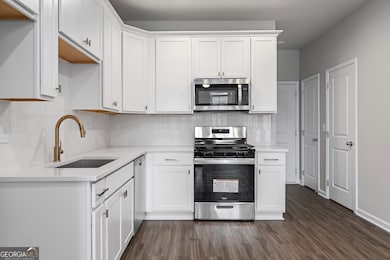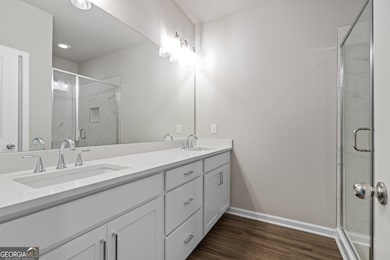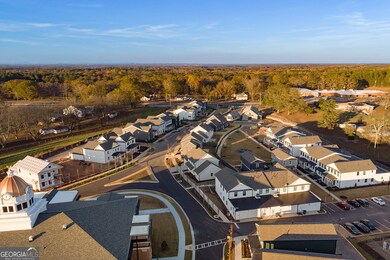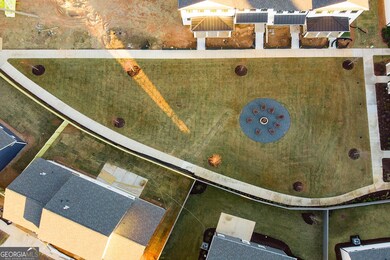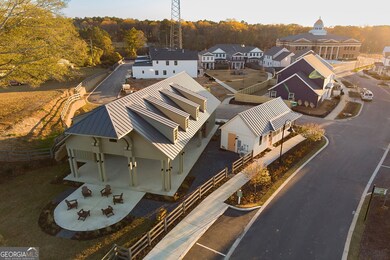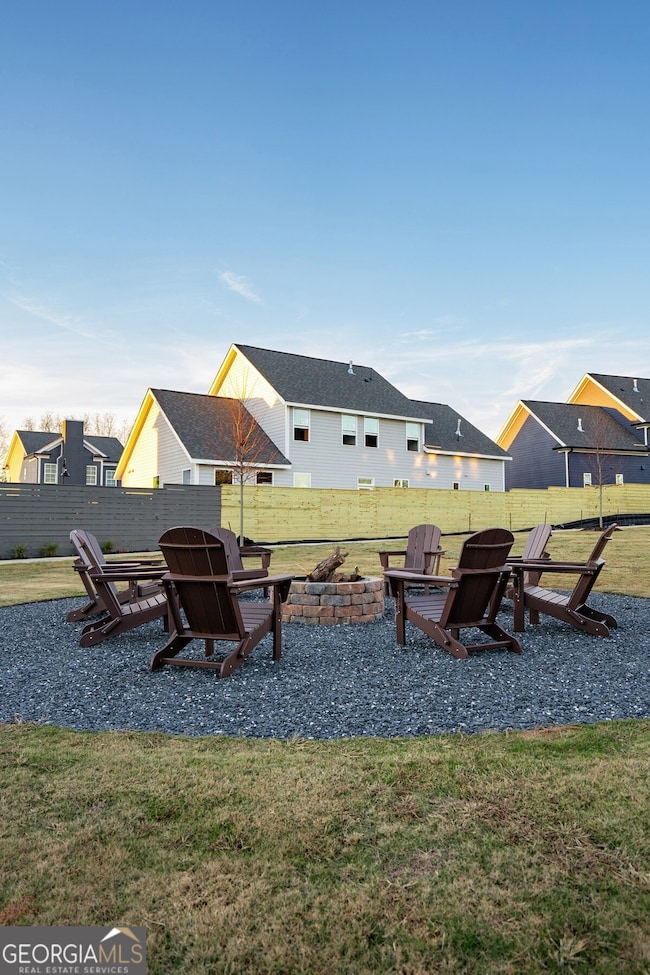Discover Your Dream Home! Take advantage of up to $6,000 in down payment assistance through our preferred lender. Harmony of Auburn perfectly blends modern living with a vibrant community atmosphere of single-family and townhomes. Nestled around the exciting new city center of downtown Auburn, you can enjoy a carefree lifestyle complete with an event barn, cafe, community gardens, and a honey-producing apiary. These homes feature contemporary designs infused with timeless quality and charm, bathed in natural light and equipped with advanced smart technology and sustainable features, gracefully combining traditional charm with modern conveniences. Offering multiple floor plans tailored to your lifestyle, showcasing high-quality materials and spacious layouts. This charming "Charleston" style townhome features a full front porch, an open-concept floor plan is filled with sunlight, and includes a chef-inspired kitchen equipped with a 5-burner gas range, stainless steel appliances, upgraded soft-close cabinetry, and quartz countertops. The kitchen flows into a combined dining space and great room with luxury vinyl plank flooring and numerous oversized windows. The primary bedroom is located on the 2nd floor, boasting an oversized walk-in closet and a spa-like ensuite bath featuring dual vanities, quartz countertops, and a generous standalone shower, tauting its own private ensuite bath, and for your convenience, there is a mindfully positioned laundry room. Additionally, enjoy the convenience of a one-car, rear-facing attached garage. Please reference the plan, lot #49 Highland plan.

