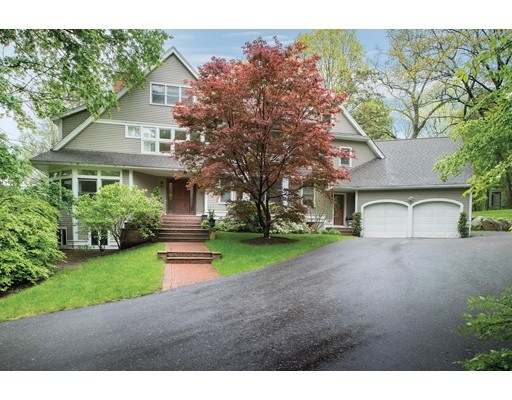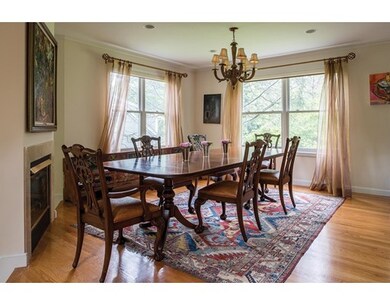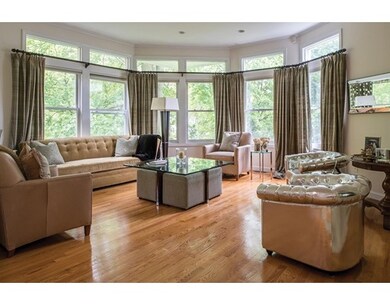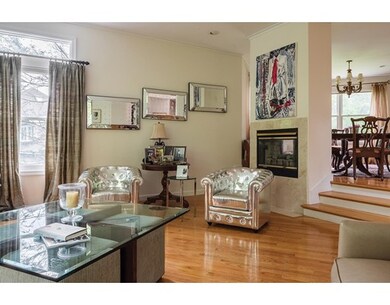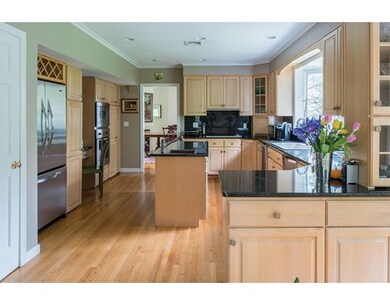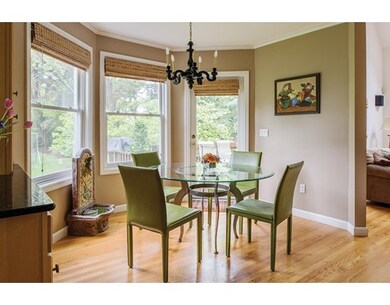
50 Buswell Park Newton, MA 02458
Newton Corner NeighborhoodAbout This Home
As of March 2019This Contemporary Colonial-style residence, with six bedrooms and four and one-half bathrooms, is situated on a magnificent and private lot at the end of a cul-de-sac. The grand entrance leads to a sunken living room with a double-sided gas fireplace, a graciously-sized dining room, and an eat-in kitchen with an island, two sinks, Viking appliances, granite countertops, and a French door to the backyard. The oversized family room has a vaulted ceiling, skylights, huge windows, a wood-burning fireplace, and sliding glass doors. An office and laundry area, and access to the two-car garage complete this level. The second level is comprised of a private master with a gas fireplace, a spacious walk-in closet, and a marble-appointed bathroom with a Jacuzzi tub, shower, and double vanity; three additional bedrooms, and a media room.The third floor has two additional bedrooms and a sitting area. This property has high ceilings, hardwood floors, gas heat, AC and easy access to Boston.
Ownership History
Purchase Details
Home Financials for this Owner
Home Financials are based on the most recent Mortgage that was taken out on this home.Purchase Details
Home Financials for this Owner
Home Financials are based on the most recent Mortgage that was taken out on this home.Purchase Details
Home Financials for this Owner
Home Financials are based on the most recent Mortgage that was taken out on this home.Purchase Details
Map
Home Details
Home Type
Single Family
Est. Annual Taxes
$24,238
Year Built
1992
Lot Details
0
Listing Details
- Lot Description: Wooded, Paved Drive, Easements, Stream
- Property Type: Single Family
- Single Family Type: Detached
- Style: Colonial
- Other Agent: 1.00
- Lead Paint: Unknown
- Year Built Description: Approximate
- Special Features: None
- Property Sub Type: Detached
- Year Built: 1992
Interior Features
- Has Basement: Yes
- Fireplaces: 3
- Primary Bathroom: Yes
- Number of Rooms: 13
- Amenities: Public Transportation, Shopping, Park, Highway Access, House of Worship, Public School
- Electric: Circuit Breakers
- Flooring: Hardwood, Stone / Slate
- Insulation: Partial
- Interior Amenities: Security System, Cable Available
- Basement: Full, Interior Access, Concrete Floor, Slab, Unfinished Basement
- Bedroom 2: Second Floor, 13X12
- Bedroom 3: Second Floor, 12X11
- Bedroom 4: Second Floor, 12X11
- Bedroom 5: Third Floor, 12X18
- Bathroom #1: First Floor
- Bathroom #2: Second Floor
- Bathroom #3: Third Floor
- Kitchen: First Floor, 21X16
- Laundry Room: First Floor
- Living Room: First Floor, 17X18
- Master Bedroom: Second Floor, 14X14
- Master Bedroom Description: Bathroom - Full, Fireplace, Closet - Walk-in
- Dining Room: First Floor, 15X15
- Family Room: First Floor, 22X20
- No Bedrooms: 6
- Full Bathrooms: 4
- Half Bathrooms: 1
- Oth1 Room Name: Bedroom
- Oth1 Dimen: 14X27
- Oth2 Room Name: Sitting Room
- Oth2 Dimen: 16X12
- Oth3 Room Name: Office
- Oth3 Dimen: 11X12
- Oth4 Room Name: Media Room
- Oth4 Dimen: 20X18
- Main Lo: K95001
- Main So: AN2383
- Estimated Sq Ft: 5142.00
Exterior Features
- Construction: Frame
- Exterior: Clapboard
- Exterior Features: Deck, Gutters, Professional Landscaping, Sprinkler System, Screens
- Foundation: Poured Concrete
Garage/Parking
- Garage Parking: Attached, Garage Door Opener
- Garage Spaces: 2
- Parking: Off-Street
- Parking Spaces: 4
Utilities
- Cooling Zones: 3
- Heat Zones: 3
- Hot Water: Natural Gas
- Utility Connections: for Electric Range, for Electric Oven, Washer Hookup
- Sewer: City/Town Sewer
- Water: City/Town Water
Schools
- Elementary School: Underwood
- Middle School: Bigelow
- High School: North
Lot Info
- Assessor Parcel Number: S:72 B:023 L:0032B
- Zoning: SR2
- Acre: 0.56
- Lot Size: 24252.00
Similar Homes in the area
Home Values in the Area
Average Home Value in this Area
Purchase History
| Date | Type | Sale Price | Title Company |
|---|---|---|---|
| Not Resolvable | $2,020,000 | -- | |
| Not Resolvable | $1,995,000 | -- | |
| Deed | $1,710,000 | -- | |
| Deed | $287,500 | -- |
Mortgage History
| Date | Status | Loan Amount | Loan Type |
|---|---|---|---|
| Open | $1,320,000 | Purchase Money Mortgage | |
| Previous Owner | $1,197,000 | Adjustable Rate Mortgage/ARM | |
| Previous Owner | $900,000 | Adjustable Rate Mortgage/ARM | |
| Previous Owner | $1,010,000 | No Value Available | |
| Previous Owner | $1,010,000 | No Value Available | |
| Previous Owner | $1,197,000 | Purchase Money Mortgage |
Property History
| Date | Event | Price | Change | Sq Ft Price |
|---|---|---|---|---|
| 03/15/2019 03/15/19 | Sold | $2,020,000 | -8.2% | $393 / Sq Ft |
| 01/16/2019 01/16/19 | Pending | -- | -- | -- |
| 10/17/2018 10/17/18 | Price Changed | $2,200,000 | -6.7% | $428 / Sq Ft |
| 08/01/2018 08/01/18 | For Sale | $2,358,888 | +18.2% | $459 / Sq Ft |
| 07/13/2017 07/13/17 | Sold | $1,995,000 | 0.0% | $388 / Sq Ft |
| 06/16/2017 06/16/17 | Pending | -- | -- | -- |
| 05/31/2017 05/31/17 | Price Changed | $1,995,000 | -11.3% | $388 / Sq Ft |
| 05/23/2017 05/23/17 | For Sale | $2,249,000 | -- | $437 / Sq Ft |
Tax History
| Year | Tax Paid | Tax Assessment Tax Assessment Total Assessment is a certain percentage of the fair market value that is determined by local assessors to be the total taxable value of land and additions on the property. | Land | Improvement |
|---|---|---|---|---|
| 2025 | $24,238 | $2,473,300 | $1,416,000 | $1,057,300 |
| 2024 | $23,437 | $2,401,300 | $1,374,800 | $1,026,500 |
| 2023 | $22,687 | $2,228,600 | $1,087,700 | $1,140,900 |
| 2022 | $21,708 | $2,063,500 | $1,007,100 | $1,056,400 |
| 2021 | $20,946 | $1,946,700 | $950,100 | $996,600 |
| 2020 | $24,820 | $2,377,400 | $950,100 | $1,427,300 |
| 2019 | $24,121 | $2,308,200 | $922,400 | $1,385,800 |
| 2018 | $24,911 | $2,302,300 | $816,800 | $1,485,500 |
| 2017 | $24,153 | $2,172,000 | $770,600 | $1,401,400 |
| 2016 | $23,100 | $2,029,900 | $720,200 | $1,309,700 |
| 2015 | $22,025 | $1,897,100 | $673,100 | $1,224,000 |
Source: MLS Property Information Network (MLS PIN)
MLS Number: 72169360
APN: NEWT-000072-000023-000032B
- 292 Franklin St
- 155 Waverley Ave
- 642 Centre St
- 327 Franklin St
- 548 Centre St Unit 5
- 180 Franklin St
- 549 Centre St Unit 3
- 17 Newtonville Ave Unit 2
- 43 Fairmont Ave
- 15 Farlow Rd
- 15 Park Ave
- 38 Eldredge St
- 28 Jameson Rd
- 11 Marlboro St
- 16 Summit St
- 127 Bellevue St
- 169 Washington St Unit 14
- 169 Washington St Unit 7
- 12 Valley Spring Rd
- 180 Hunnewell Ave Unit 2
