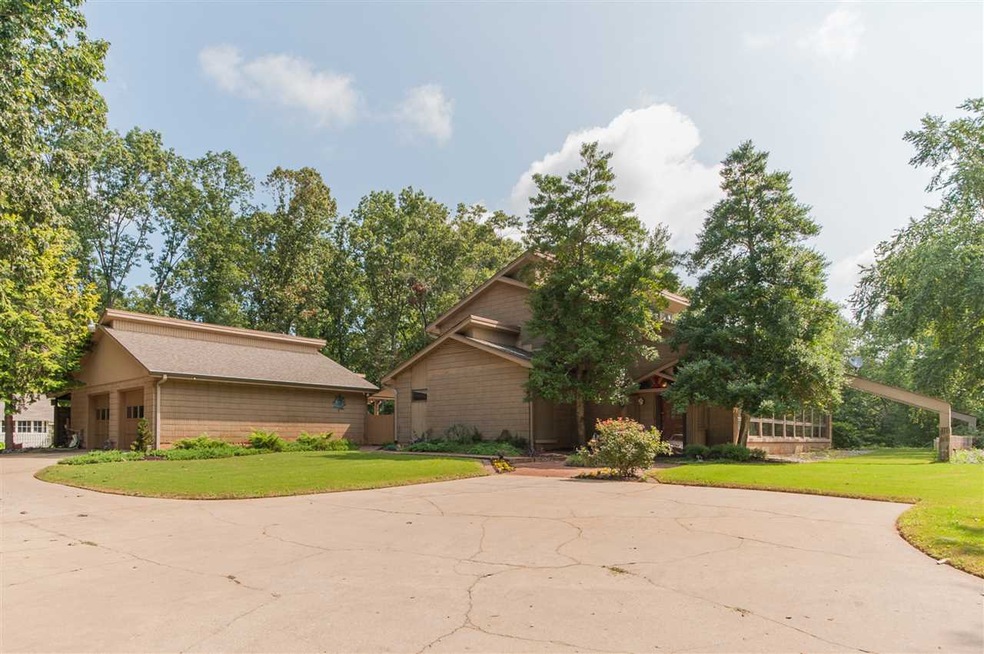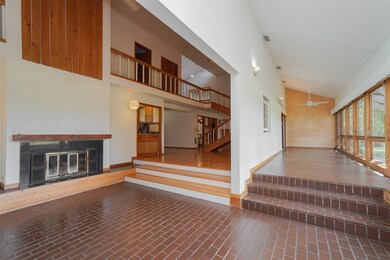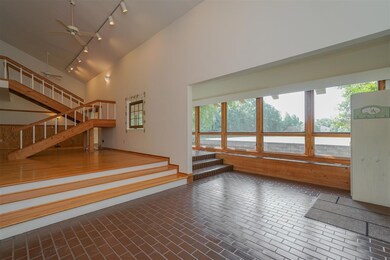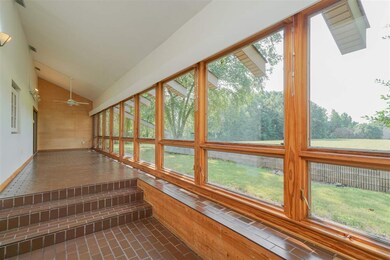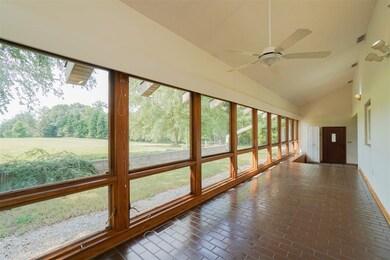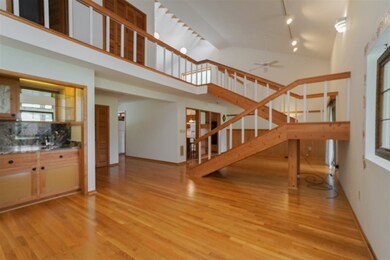
Estimated Value: $538,000 - $941,690
Highlights
- In Ground Pool
- 20.88 Acre Lot
- Contemporary Architecture
- Lyman Elementary School Rated A-
- Open Floorplan
- Wooded Lot
About This Home
As of February 2019A remarkable place to call home, this custom built contemporary sits on 20.88 acres providing great privacy with a country feel and modern conveniences. Located within 6 miles to Greer and 5 miles to Lyman with unrestricted property a mix of cleared and wooded acres for your enjoyment. You'll enter to a spacious great room that is open to the sun room area built for the unique Passive Solar Modified Envelope design. The great room offers a gas fireplace, and granite topped wet bar perfect for entertaining and flows to the dining area with beautiful white oak flooring. The kitchen if filled with Wood-Mode Custom Cabinetry topped with solid surface tops and features a center island for cooking ease and cork flooring. The master is located on the main level and is filled with closets for added storage. The laundry is tucked behind the master and master bath for ultimate convenience. A half bath completes the main level. Open stairs lead to the loft area that can be converted to a third bedroom if needed and has a full bath located between the loft and the second bedroom with a large walk-in closet. This home offers a large unfinished basement with outside entrance for mechanicals and added storage. Enjoy an over-sized detached garage with more storage plus an area perfect for a shop space. The backyard can be your playground with a large farm fenced private back yard that features a sparkling 32x16 In-Ground Pool, a pool house with a dressing room and 3/4 bath, a covered patio with a summer kitchen, a tool room, a relaxing water feature to enjoy, a garden shed/play house, all of this plus a tractor port that includes the tractor. Welcome to your new lifestyle!
Home Details
Home Type
- Single Family
Est. Annual Taxes
- $1,242
Year Built
- Built in 1981
Lot Details
- 20.88 Acre Lot
- Fenced Yard
- Level Lot
- Partial Sprinkler System
- Wooded Lot
- Few Trees
Home Design
- Contemporary Architecture
- Architectural Shingle Roof
- Block Exterior
Interior Spaces
- 2,914 Sq Ft Home
- 2-Story Property
- Open Floorplan
- Cathedral Ceiling
- Ceiling Fan
- Skylights
- Insulated Windows
- Tilt-In Windows
- Entrance Foyer
- Loft
- Workshop
- Sun or Florida Room
- Partial Basement
Kitchen
- Built-In Oven
- Electric Cooktop
- Microwave
- Dishwasher
- Solid Surface Countertops
Flooring
- Wood
- Brick
- Carpet
Bedrooms and Bathrooms
- 2 Bedrooms | 1 Primary Bedroom on Main
- Walk-In Closet
- Primary Bathroom is a Full Bathroom
- Jetted Tub in Primary Bathroom
- Separate Shower
Home Security
- Storm Doors
- Fire and Smoke Detector
Parking
- 2 Car Garage
- Parking Storage or Cabinetry
- Side or Rear Entrance to Parking
- Garage Door Opener
- Driveway
Eco-Friendly Details
- Solar Heating System
Outdoor Features
- In Ground Pool
- Patio
- Storage Shed
- Porch
Schools
- Lyman Elementary School
- Dr Hill Middle School
- Byrnes High School
Utilities
- Central Air
- Heating Available
- Multiple Water Heaters
- Electric Water Heater
- Septic Tank
Ownership History
Purchase Details
Home Financials for this Owner
Home Financials are based on the most recent Mortgage that was taken out on this home.Similar Homes in the area
Home Values in the Area
Average Home Value in this Area
Purchase History
| Date | Buyer | Sale Price | Title Company |
|---|---|---|---|
| Mullikin Phillip R | $445,000 | None Available |
Mortgage History
| Date | Status | Borrower | Loan Amount |
|---|---|---|---|
| Open | Mullikin Phillip R | $311,500 |
Property History
| Date | Event | Price | Change | Sq Ft Price |
|---|---|---|---|---|
| 02/12/2019 02/12/19 | Sold | $445,000 | -10.3% | $153 / Sq Ft |
| 08/16/2018 08/16/18 | For Sale | $495,900 | -- | $170 / Sq Ft |
Tax History Compared to Growth
Tax History
| Year | Tax Paid | Tax Assessment Tax Assessment Total Assessment is a certain percentage of the fair market value that is determined by local assessors to be the total taxable value of land and additions on the property. | Land | Improvement |
|---|---|---|---|---|
| 2024 | $2,112 | $13,985 | $505 | $13,480 |
| 2023 | $2,112 | $13,985 | $505 | $13,480 |
| 2022 | $1,876 | $12,172 | $460 | $11,712 |
| 2021 | $1,875 | $12,332 | $460 | $11,872 |
| 2020 | $1,835 | $12,329 | $457 | $11,872 |
| 2019 | $1,543 | $15,135 | $645 | $14,490 |
| 2018 | $5,072 | $18,562 | $657 | $17,905 |
| 2017 | $1,242 | $11,121 | $417 | $10,704 |
| 2016 | $1,182 | $11,121 | $417 | $10,704 |
| 2015 | $1,151 | $9,285 | $417 | $8,868 |
| 2014 | $924 | $9,285 | $417 | $8,868 |
Agents Affiliated with this Home
-
Paige Haney

Seller's Agent in 2019
Paige Haney
BHHS C Dan Joyner - Midtown
(864) 414-9937
181 Total Sales
Map
Source: Multiple Listing Service of Spartanburg
MLS Number: SPN254580
APN: 5-06-00-025.06
- 201 Ellison Rd
- 5 Ben Hurt Rd
- 221 Amy St
- 29 Lake Front Cir
- 46 Lee St
- 294 Lyman Lake Rd
- 212 Millers Landing Way
- 350 Lyman Lake Rd
- 354 Lyman Lake Rd
- 356 Lyman Lake Rd
- 381 Butler Rd
- 13 Lyman Lake Rd
- 11 Lyman Lake Rd
- 502 Life Ln
- 60 Lakeside Dr
- 769 Ruby Golightly Dr
- 254 Henderson Meadow Way
- 765 Ruby Golightly Dr
- 912 Brynderwen Place
- 804 Haven Grey Rd
- 50 Carlsson Dr
- 120 Ben Hurt Rd
- 146 Ben Hurt Rd
- 144 Ben Hurt Rd
- 110 Ben Hurt Rd
- 155 Ellison Rd
- 182 Ben Hurt Rd
- 199 Ellison Rd
- 190 Ben Hurt Rd
- 169 State Road S-42-2088
- 100 Ben Hurt Rd
- 225 Ellison Rd
- 145 Ben Hurt Rd
- 104 Marlowe Ln
- 112 Marlowe Ln
- 120 Marlowe Ln
- 190 Ellison Rd
- 128 Marlowe Ln
- 139 Ellison Rd
- 243 Ellison Rd
