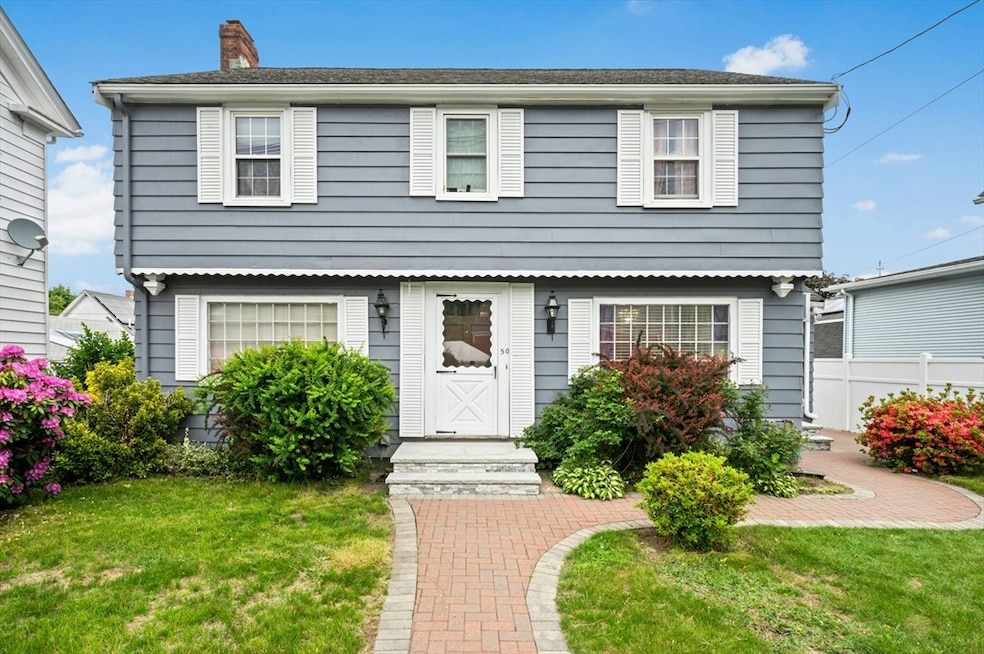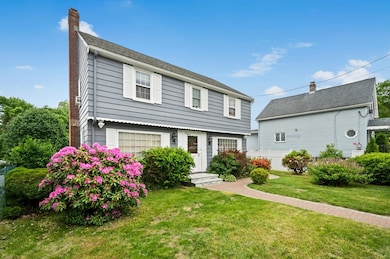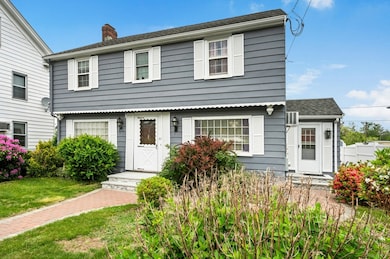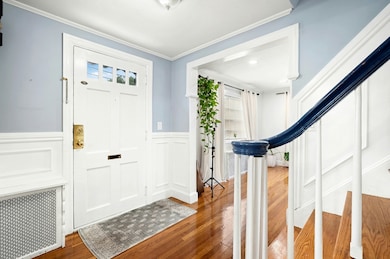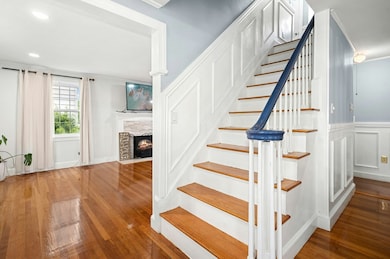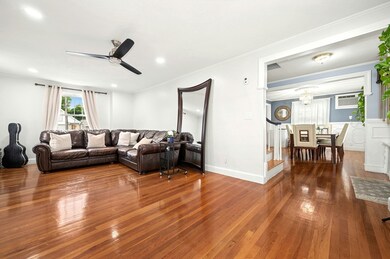
50 Depot St Milford, MA 01757
Estimated payment $3,385/month
Highlights
- Hot Property
- Colonial Architecture
- Wood Flooring
- Medical Services
- Property is near public transit
- Bonus Room
About This Home
Beautifully renovated Colonial in convenient Milford MA location featuring 3 bedrooms & 2.5 bathrooms. The main level offers a modern kitchen with stainless steel appliances, quartz countertops, and a large island with breakfast bar. Hardwood floors throughout add warmth and charm. The second level has 3 good sized bedrooms with plenty of closet space, and a beautiful renovated bathroom with double vanity, tiled shower with glass door, and oversized niche. The finished basement includes additional living space and a full bath—ideal for an in-law suite, home office, or guest area. Enjoy the outdoors with a spacious paver patio and large storage shed. Private driveway in the rear of the home provides ample off-street parking. Conveniently located near schools, parks, and commuter routes. Come see this Move-in ready home today!
Home Details
Home Type
- Single Family
Est. Annual Taxes
- $5,257
Year Built
- Built in 1950
Lot Details
- 5,001 Sq Ft Lot
- Level Lot
- Property is zoned BP
Home Design
- Colonial Architecture
- Block Foundation
- Frame Construction
- Shingle Roof
Interior Spaces
- Chair Railings
- Crown Molding
- Wainscoting
- Ceiling Fan
- Recessed Lighting
- Living Room with Fireplace
- Bonus Room
Kitchen
- Breakfast Bar
- Range
- Microwave
- Dishwasher
- Solid Surface Countertops
Flooring
- Wood
- Ceramic Tile
- Vinyl
Bedrooms and Bathrooms
- 3 Bedrooms
- Primary bedroom located on second floor
- In-Law or Guest Suite
- Double Vanity
Laundry
- Dryer
- Washer
Partially Finished Basement
- Basement Fills Entire Space Under The House
- Laundry in Basement
Parking
- 4 Car Parking Spaces
- Driveway
- Open Parking
- Off-Street Parking
Outdoor Features
- Patio
- Outdoor Storage
Location
- Property is near public transit
- Property is near schools
Schools
- MHS High School
Utilities
- No Cooling
- Heating System Uses Natural Gas
- Heating System Uses Steam
- 220 Volts
- 200+ Amp Service
- 110 Volts
- Gas Water Heater
Listing and Financial Details
- Assessor Parcel Number M:48 B:000 L:7,1618156
Community Details
Overview
- No Home Owners Association
Amenities
- Medical Services
- Shops
Recreation
- Park
Map
Home Values in the Area
Average Home Value in this Area
Tax History
| Year | Tax Paid | Tax Assessment Tax Assessment Total Assessment is a certain percentage of the fair market value that is determined by local assessors to be the total taxable value of land and additions on the property. | Land | Improvement |
|---|---|---|---|---|
| 2025 | $5,257 | $410,700 | $149,200 | $261,500 |
| 2024 | $5,117 | $385,000 | $142,200 | $242,800 |
| 2023 | $4,771 | $330,200 | $119,700 | $210,500 |
| 2022 | $4,442 | $288,600 | $109,300 | $179,300 |
| 2021 | $5,394 | $264,800 | $109,300 | $155,500 |
| 2020 | $7,329 | $261,900 | $109,300 | $152,600 |
| 2019 | $3,984 | $240,900 | $109,300 | $131,600 |
| 2018 | $3,903 | $235,700 | $104,100 | $131,600 |
| 2017 | $4,144 | $221,900 | $104,100 | $117,800 |
| 2016 | $0 | $203,000 | $93,700 | $109,300 |
| 2015 | $3,254 | $185,400 | $90,300 | $95,100 |
Property History
| Date | Event | Price | Change | Sq Ft Price |
|---|---|---|---|---|
| 05/22/2025 05/22/25 | For Sale | $524,900 | +110.0% | $219 / Sq Ft |
| 08/31/2016 08/31/16 | Sold | $249,900 | 0.0% | $146 / Sq Ft |
| 07/22/2016 07/22/16 | Pending | -- | -- | -- |
| 06/16/2016 06/16/16 | For Sale | $249,900 | -- | $146 / Sq Ft |
Purchase History
| Date | Type | Sale Price | Title Company |
|---|---|---|---|
| Not Resolvable | $249,900 | -- | |
| Quit Claim Deed | -- | -- | |
| Deed | $155,000 | -- |
Mortgage History
| Date | Status | Loan Amount | Loan Type |
|---|---|---|---|
| Open | $187,425 | New Conventional | |
| Previous Owner | $114,700 | New Conventional | |
| Previous Owner | $144,800 | No Value Available | |
| Previous Owner | $147,250 | Purchase Money Mortgage |
Similar Homes in Milford, MA
Source: MLS Property Information Network (MLS PIN)
MLS Number: 73379124
APN: MILF-000048-000000-000007
- 11 Myrtle St
- 12 Depot St
- 83 Depot St
- 67 Forest St
- 39 1/2 Forest St
- 105 Depot St Unit A
- 1 Pouliot St
- 31 Fruit St
- 21 Sumner St
- 6 Jenpaul Way Unit B
- 2 Parker Hill Ave Unit A
- 4 Parkhurst St
- 35 Woodland Ave Unit 35A
- 7 Purchase St
- 32 Howard St
- 2 Rich Rd
- 22 W Walnut St
- 26 W Walnut St
- 4 Middleton St
- 5 Fells Ave
