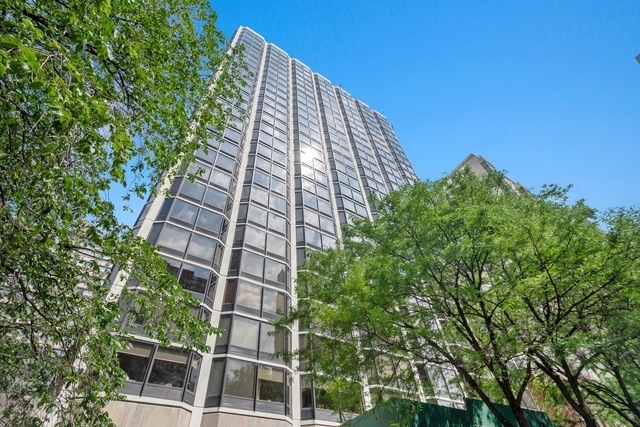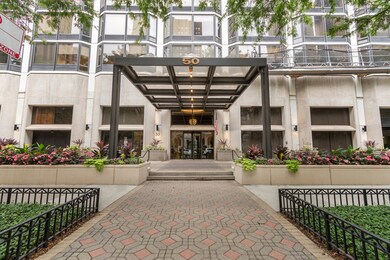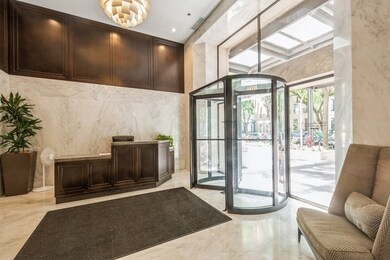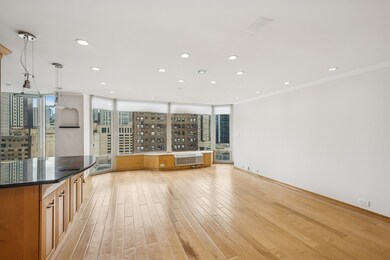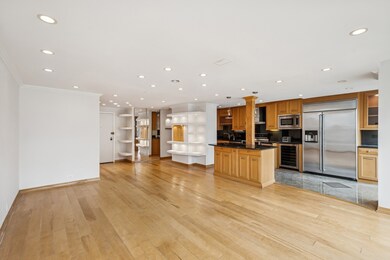Highlights
- Doorman
- Fitness Center
- Wood Flooring
- Lincoln Park High School Rated A
- Open Floorplan
- 2-minute walk to Mariano (Louis) Park
About This Home
2bed/2full bath Gold Coast condo on Bellevue Place offers the best restaurants and luxury shopping in Chicago. Professionally designed condo with split bedroom and bathroom floor plan, spacious living room and dining area, with amazing Southern views. The custom kitchen includes, Bosch electric stove and microwave, Jenn-Air refrigerator and under counter wine fridge, Kitchen Aid trash compactor, St. James kitchen cabinets with molding, Juparana Colombo granite flooring, Black Impala granite counters and backsplash, island with seating and additional cabinet space. Maple hardwood flooring, custom designed recessed lighting with dimmers, crown molding throughout, custom closet systems. Kohler whirlpool tubs, granite flooring, counters and surround, Kohler fixtures and Porcher toilets, overhead heating fixtures. 24 hour door staff, professional management and on-site building engineer, fitness center, party room, sundeck with grills, storage and bike room. Parking is leased - garage parking.
Condo Details
Home Type
- Condominium
Est. Annual Taxes
- $7,375
Year Built
- Built in 1979
Home Design
- Concrete Block And Stucco Construction
Interior Spaces
- 1,280 Sq Ft Home
- Open Floorplan
- Family Room
- Combination Dining and Living Room
- Storage
- Laundry Room
- Wood Flooring
Kitchen
- Range
- Microwave
- Dishwasher
- Wine Refrigerator
- Stainless Steel Appliances
- Granite Countertops
- Trash Compactor
Bedrooms and Bathrooms
- 2 Bedrooms
- 2 Potential Bedrooms
- 2 Full Bathrooms
- Whirlpool Bathtub
Utilities
- Zoned Heating and Cooling
- Lake Michigan Water
- Cable TV Available
Listing and Financial Details
- Property Available on 7/1/25
- Rent includes cable TV, water, scavenger, doorman, exterior maintenance, storage lockers, snow removal, internet, wi-fi
Community Details
Overview
- 139 Units
- Cheryl Mazzei Association, Phone Number (312) 951-6738
- Property managed by Sudler Property Management
- 27-Story Property
Amenities
- Doorman
- Sundeck
- Coin Laundry
- Service Elevator
- Lobby
- Community Storage Space
- Elevator
Recreation
Pet Policy
- Limit on the number of pets
- Pet Deposit Required
- Dogs and Cats Allowed
Security
- Resident Manager or Management On Site
Map
About This Building
Source: Midwest Real Estate Data (MRED)
MLS Number: 12397594
APN: 17-03-202-065-1085
- 50 E Bellevue Place Unit 1504
- 45 E Cedar St Unit 200
- 34 E Bellevue Place
- 33 E Cedar St Unit 3D
- 33 E Cedar St Unit 3H
- 33 E Cedar St Unit 6B
- 33 E Cedar St Unit 11A
- 33 E Cedar St Unit 6H
- 33 E Cedar St Unit 19E
- 33 E Bellevue Place Unit PH-W7
- 33 E Bellevue Place Unit 3W
- 53 E Bellevue Place
- 40 E Cedar St Unit 8CD
- 100 E Bellevue Place Unit 14B
- 100 E Bellevue Place Unit 26D
- 100 E Bellevue Place Unit 22C
- 69 E Cedar St
- 20 E Cedar St Unit 2D
- 64 E Cedar St
- 63 E Elm St
