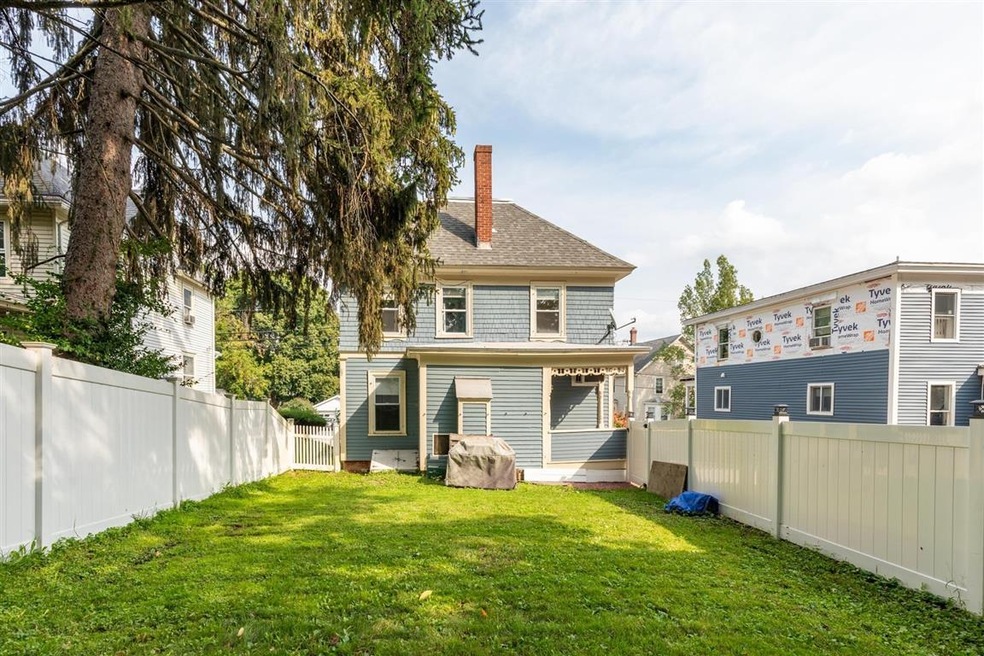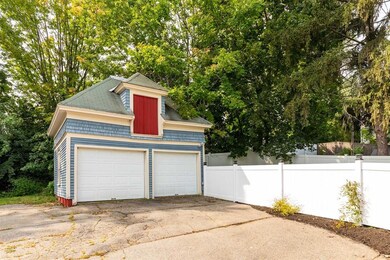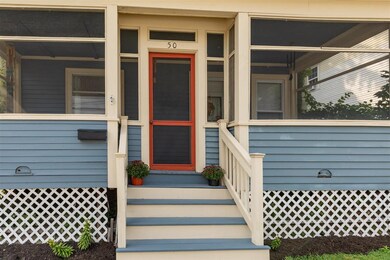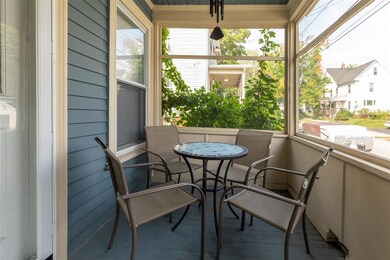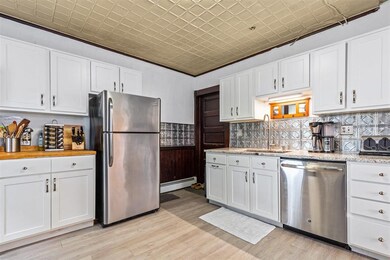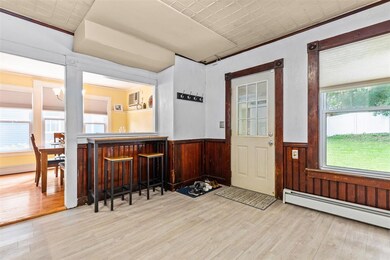
Highlights
- Colonial Architecture
- Attic
- 2 Car Detached Garage
- Wood Flooring
- Screened Porch
- Woodwork
About This Home
As of October 2021Don't miss out on this charming classic front porch colonial home with so much of its original character preserved. You’ll love the original woodwork and architectural detail including hardwood stairs, second floor stained glass window, and wood flooring throughout. The inviting front porch leads to a beautiful entryway, a sunny living room with original decorative windows, a formal dining room and a spacious kitchen with original tin ceiling. Off the kitchen is a convenient mud room that leads to the back yard. There is a 3/4 bath conveniently located off the foyer as well. On the second floor there is a full bath and three spacious bedrooms including the master bedroom which has a fantastic closet. From the second floor you head up the beautiful wood stairway to a fully finished third floor. It has such versatility and could be a home office, a work out area or more bedroom space. The home offers a detached 2 car garage with storage above and a large fully fenced back yard for privacy. The location is so ideal as it allows for walking to downtown Dover, easy access to major routes, and convenient commuting via the Downeaster train. It is close to Wentworth Douglass hospital, UNH, Portsmouth, Coastal ME and an hour from Boston. First showings at Open House on Saturday Sept 18 from 12 to 3. There is a second open house on Sunday Sept 19 from 12 to 2.
Last Agent to Sell the Property
Duston Leddy Real Estate License #060633 Listed on: 09/17/2021
Home Details
Home Type
- Single Family
Est. Annual Taxes
- $6,834
Year Built
- Built in 1900
Lot Details
- 4,792 Sq Ft Lot
- Property is Fully Fenced
- Level Lot
- Property is zoned RM-U
Parking
- 2 Car Detached Garage
- Shared Driveway
Home Design
- Colonial Architecture
- Antique Architecture
- Wood Frame Construction
- Shingle Roof
- Wood Siding
Interior Spaces
- 2-Story Property
- Woodwork
- Screened Porch
- Attic
Kitchen
- Electric Range
- Microwave
- Dishwasher
Flooring
- Wood
- Vinyl
Bedrooms and Bathrooms
- 4 Bedrooms
Unfinished Basement
- Interior Basement Entry
- Laundry in Basement
Utilities
- Cooling System Mounted In Outer Wall Opening
- Hot Water Heating System
- Heating System Uses Natural Gas
- Underground Utilities
- Water Heater
- Cable TV Available
Listing and Financial Details
- Tax Block 115
Ownership History
Purchase Details
Home Financials for this Owner
Home Financials are based on the most recent Mortgage that was taken out on this home.Purchase Details
Home Financials for this Owner
Home Financials are based on the most recent Mortgage that was taken out on this home.Purchase Details
Purchase Details
Purchase Details
Similar Homes in Dover, NH
Home Values in the Area
Average Home Value in this Area
Purchase History
| Date | Type | Sale Price | Title Company |
|---|---|---|---|
| Warranty Deed | $386,600 | None Available | |
| Warranty Deed | $386,600 | None Available | |
| Warranty Deed | $207,100 | -- | |
| Warranty Deed | $207,100 | -- | |
| Deed | $229,900 | -- | |
| Deed | $229,900 | -- | |
| Deed | $220,000 | -- | |
| Warranty Deed | $220,000 | -- | |
| Warranty Deed | $220,000 | -- | |
| Warranty Deed | $123,900 | -- | |
| Warranty Deed | $123,900 | -- |
Mortgage History
| Date | Status | Loan Amount | Loan Type |
|---|---|---|---|
| Open | $347,887 | Purchase Money Mortgage | |
| Closed | $347,887 | Purchase Money Mortgage | |
| Previous Owner | $179,090 | Unknown | |
| Previous Owner | $25,000 | Unknown |
Property History
| Date | Event | Price | Change | Sq Ft Price |
|---|---|---|---|---|
| 10/29/2021 10/29/21 | Sold | $386,542 | +4.8% | $254 / Sq Ft |
| 09/20/2021 09/20/21 | Pending | -- | -- | -- |
| 09/17/2021 09/17/21 | For Sale | $369,000 | +69.3% | $243 / Sq Ft |
| 06/24/2014 06/24/14 | Sold | $218,000 | -7.2% | $144 / Sq Ft |
| 05/23/2014 05/23/14 | Pending | -- | -- | -- |
| 03/01/2014 03/01/14 | For Sale | $234,900 | -- | $155 / Sq Ft |
Tax History Compared to Growth
Tax History
| Year | Tax Paid | Tax Assessment Tax Assessment Total Assessment is a certain percentage of the fair market value that is determined by local assessors to be the total taxable value of land and additions on the property. | Land | Improvement |
|---|---|---|---|---|
| 2024 | $7,937 | $436,800 | $120,500 | $316,300 |
| 2023 | $7,377 | $394,500 | $116,600 | $277,900 |
| 2022 | $7,134 | $359,600 | $108,900 | $250,700 |
| 2021 | $6,816 | $314,100 | $116,600 | $197,500 |
| 2020 | $6,834 | $275,000 | $112,700 | $162,300 |
| 2019 | $6,554 | $260,200 | $101,100 | $159,100 |
| 2018 | $6,203 | $248,900 | $93,300 | $155,600 |
| 2017 | $5,515 | $213,200 | $62,200 | $151,000 |
| 2016 | $5,492 | $208,900 | $65,800 | $143,100 |
| 2015 | $5,463 | $205,300 | $65,800 | $139,500 |
| 2014 | $5,340 | $205,300 | $65,800 | $139,500 |
| 2011 | $5,273 | $209,900 | $80,200 | $129,700 |
Agents Affiliated with this Home
-
Joe Leddy

Seller's Agent in 2021
Joe Leddy
Duston Leddy Real Estate
(603) 494-6864
16 in this area
187 Total Sales
-
Laurel Trzaskoma

Seller Co-Listing Agent in 2021
Laurel Trzaskoma
Duston Leddy Real Estate
(603) 793-6594
3 in this area
10 Total Sales
-
Michelle Sullivan

Buyer's Agent in 2021
Michelle Sullivan
The Gove Group Real Estate, LLC
(603) 778-6400
3 in this area
115 Total Sales
-
J
Seller's Agent in 2014
Jessica Thomas
Coldwell Banker - Peggy Carter Team
Map
Source: PrimeMLS
MLS Number: 4883019
APN: DOVR-027115
- 71 Hill St
- 19 Baker St
- 96 Broadway Unit 98
- 36 Oak St
- 12B Park St
- 99-101 Broadway
- 14-16 New York St
- 39 New York St
- 34 Floral Ave Unit 6
- 103 Mount Vernon St
- 725 Central Ave Unit 308
- 725 Central Ave Unit 311
- 725 Central Ave Unit 310
- 725 Central Ave Unit 103
- 725 Central Ave Unit 205
- 725 Central Ave Unit 101
- 725 Central Ave Unit 309
- 725 Central Ave Unit 204
- 725 Central Ave Unit 207
- 745 Central Ave
