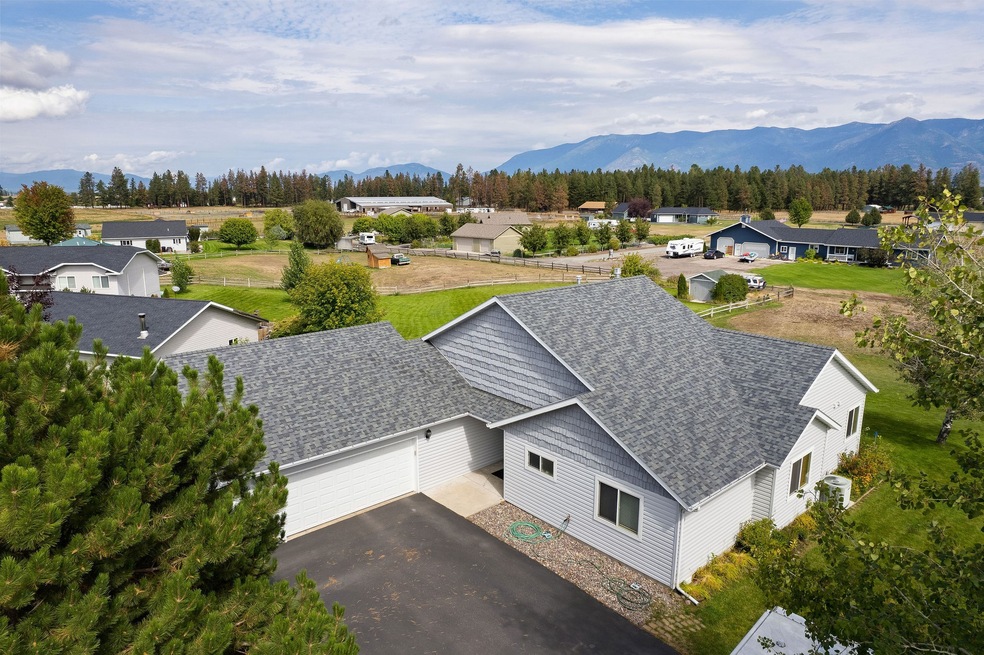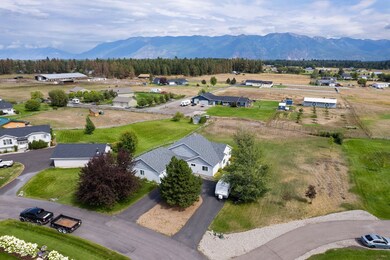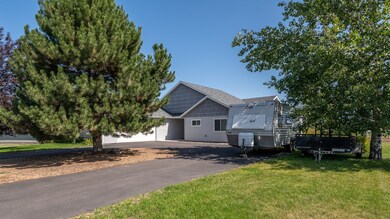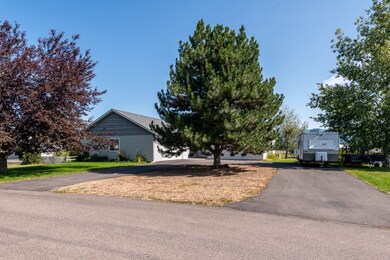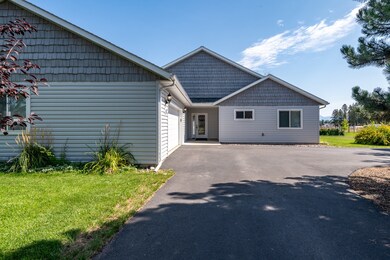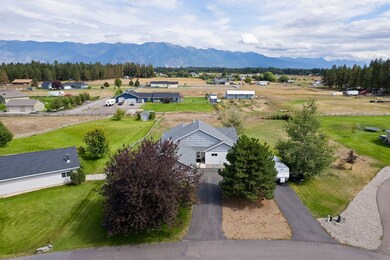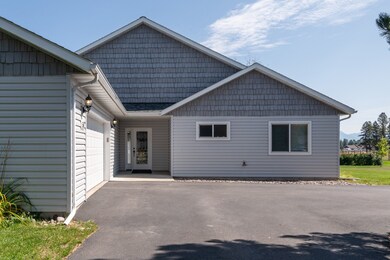
50 Helena Flats Ct Kalispell, MT 59901
Highlights
- Open Floorplan
- Vaulted Ceiling
- Covered Patio or Porch
- Mountain View
- 1 Fireplace
- 2 Car Attached Garage
About This Home
As of March 2024Enjoy single-level living in a beautiful country setting with stunning mountain views on a quiet cul-de-sac. Quality construction by a local builder, barrier-free, comfortable single level home on 1.0 acre lot. Interior of home features an open floor plan w/vaulted ceiling, central air-conditioning, wonderful natural light from windows galore, natural gas fireplace, wide hallways/doorways for wheelchair access, master suite w/walk-in closet, 2 spacious guest bedrooms, 2 full bathrooms, large bonus room w/separate entrance (could be home office/home gym/den/hobby room or 4th bedroom) plus extra storage throughout home. Designed with relaxation and low-maintenance in mind. An extra long (26X30) 2-stall attached garage offers plenty of room for additional storage or work area. Convenient location with quick connectivity to North Kalispell Shopping Hub, Medical Arts Campus, Airport, Downtown Kalispell. Call Shelby (406) 253-0222 or Mike (406) 871-0673 or your real estate professional.
Last Agent to Sell the Property
Silvercreek Realty Group LLC - MT License #RRE-BRO-LIC-18793 Listed on: 09/11/2023
Home Details
Home Type
- Single Family
Est. Annual Taxes
- $3,256
Year Built
- Built in 2005
Lot Details
- 1 Acre Lot
- Level Lot
- Back and Front Yard
HOA Fees
- $25 Monthly HOA Fees
Parking
- 2 Car Attached Garage
- Garage Door Opener
- Additional Parking
Home Design
- Poured Concrete
- Wood Frame Construction
- Composition Roof
- Vinyl Siding
Interior Spaces
- 2,252 Sq Ft Home
- Property has 1 Level
- Open Floorplan
- Central Vacuum
- Vaulted Ceiling
- 1 Fireplace
- Mountain Views
- Basement
- Crawl Space
- Washer Hookup
Kitchen
- Oven or Range
- Microwave
- Dishwasher
Bedrooms and Bathrooms
- 3 Bedrooms
- Walk-In Closet
- 2 Full Bathrooms
Home Security
- Carbon Monoxide Detectors
- Fire and Smoke Detector
Accessible Home Design
- Accessible Hallway
- Accessible Doors
Outdoor Features
- Covered Patio or Porch
- Rain Gutters
Utilities
- Forced Air Heating and Cooling System
- Heating System Uses Gas
- Natural Gas Connected
- Septic Tank
- Private Sewer
- High Speed Internet
- Phone Available
- Cable TV Available
Community Details
- Association fees include road maintenance, snow removal, water
- Spring Creek Meadows HOA
Listing and Financial Details
- Assessor Parcel Number 07407822105070000
Ownership History
Purchase Details
Home Financials for this Owner
Home Financials are based on the most recent Mortgage that was taken out on this home.Purchase Details
Home Financials for this Owner
Home Financials are based on the most recent Mortgage that was taken out on this home.Purchase Details
Purchase Details
Home Financials for this Owner
Home Financials are based on the most recent Mortgage that was taken out on this home.Purchase Details
Similar Homes in Kalispell, MT
Home Values in the Area
Average Home Value in this Area
Purchase History
| Date | Type | Sale Price | Title Company |
|---|---|---|---|
| Warranty Deed | -- | None Listed On Document | |
| Warranty Deed | -- | Insured Titles | |
| Warranty Deed | -- | Alliance Title | |
| Deed | -- | None Available | |
| Warranty Deed | -- | Citizens Title & Escrow Co I |
Mortgage History
| Date | Status | Loan Amount | Loan Type |
|---|---|---|---|
| Previous Owner | $55,000 | Unknown | |
| Previous Owner | $256,000 | New Conventional | |
| Previous Owner | $45,000 | Stand Alone Second | |
| Previous Owner | $197,000 | Construction |
Property History
| Date | Event | Price | Change | Sq Ft Price |
|---|---|---|---|---|
| 03/18/2024 03/18/24 | Sold | -- | -- | -- |
| 12/08/2023 12/08/23 | Price Changed | $685,000 | -4.2% | $304 / Sq Ft |
| 11/07/2023 11/07/23 | Price Changed | $715,000 | -3.4% | $317 / Sq Ft |
| 10/10/2023 10/10/23 | Price Changed | $740,000 | -4.5% | $329 / Sq Ft |
| 09/11/2023 09/11/23 | For Sale | $775,000 | +192.5% | $344 / Sq Ft |
| 03/16/2012 03/16/12 | Sold | -- | -- | -- |
| 02/23/2012 02/23/12 | Pending | -- | -- | -- |
| 04/28/2011 04/28/11 | For Sale | $265,000 | -- | $118 / Sq Ft |
Tax History Compared to Growth
Tax History
| Year | Tax Paid | Tax Assessment Tax Assessment Total Assessment is a certain percentage of the fair market value that is determined by local assessors to be the total taxable value of land and additions on the property. | Land | Improvement |
|---|---|---|---|---|
| 2024 | $3,244 | $501,200 | $0 | $0 |
| 2023 | $3,256 | $501,200 | $0 | $0 |
| 2022 | $2,812 | $348,600 | $0 | $0 |
| 2021 | $3,061 | $348,600 | $0 | $0 |
| 2020 | $3,015 | $333,300 | $0 | $0 |
| 2019 | $2,980 | $333,300 | $0 | $0 |
| 2018 | $2,532 | $265,800 | $0 | $0 |
| 2017 | $2,573 | $265,800 | $0 | $0 |
| 2016 | $2,090 | $236,400 | $0 | $0 |
| 2015 | $2,192 | $236,400 | $0 | $0 |
| 2014 | $2,199 | $144,319 | $0 | $0 |
Agents Affiliated with this Home
-
Shelby Nash-Hunter

Seller's Agent in 2024
Shelby Nash-Hunter
Silvercreek Realty Group LLC - MT
(406) 253-0222
198 Total Sales
-
Michael Hodges

Seller Co-Listing Agent in 2024
Michael Hodges
Silvercreek Realty Group LLC - MT
(406) 257-8257
171 Total Sales
-
Rhonda Kohl

Buyer's Agent in 2024
Rhonda Kohl
PureWest Real Estate - Whitefish
(406) 250-5849
36 Total Sales
-
Matthew Hohnberger

Seller's Agent in 2012
Matthew Hohnberger
PureWest Real Estate at Meadow Lake - Columbia Falls
(406) 212-3600
107 Total Sales
-
DJ Walker

Buyer's Agent in 2012
DJ Walker
Premiere Real Estate Professionals
(406) 250-2487
139 Total Sales
Map
Source: Montana Regional MLS
MLS Number: 30013576
APN: 07-4078-22-1-05-07-0000
- 227 Blackhawk Ln
- 1139 Aspen Ln
- NHN Thompson Ln
- 70 & 66 Our Way
- 650 Capistrano Dr Unit Parcels 1,2,3,4
- 650 Capistrano Dr Unit Parcel 4
- 650 Capistrano Dr Unit Parcel 3
- 650 Capistrano Dr Unit Parcel 2
- 650 Capistrano Dr Unit Parcel 1
- 228 Valley Rose Ln
- 3200 Us Highway 2 E
- 457 Addison Square
- 1073 & 1075 Rose Crossing
- 745 Capistrano Dr
- 1314 Trumble Creek Rd
- 791 Springwood Ln
- 453 Forest Edge Trail
- 496 Forest Edge Trail
- 515 Soaring Pines Trail
- 4025 Snowberry Ave
