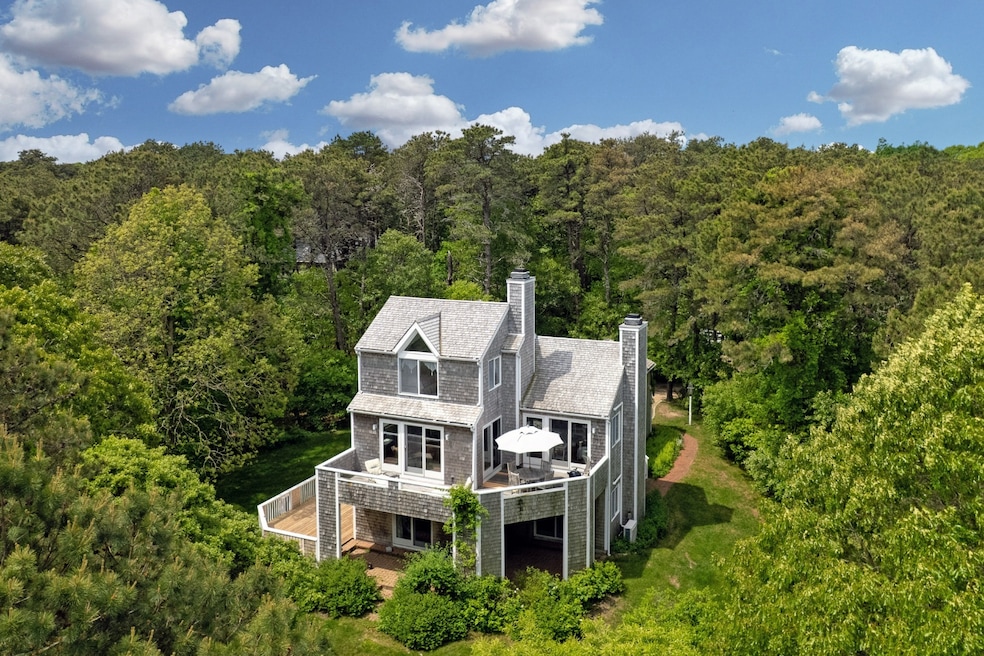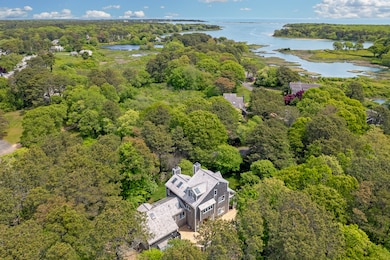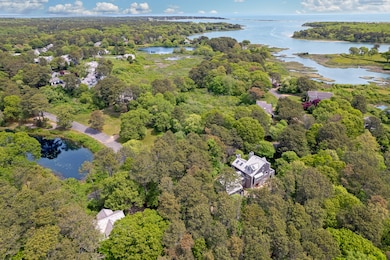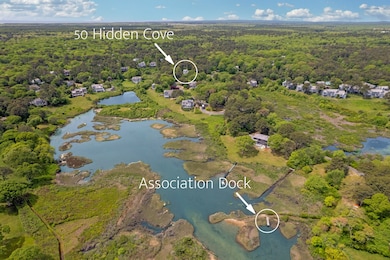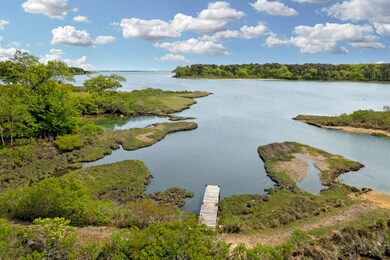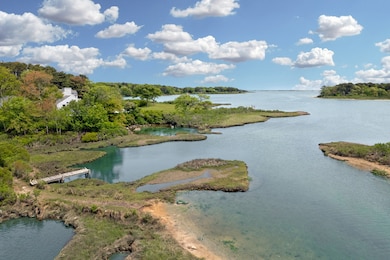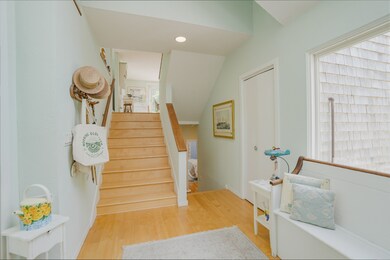50 Hidden Cove Rd Edgartown, MA 02539
Oak Bluffs NeighborhoodEstimated payment $13,660/month
Highlights
- 1.51 Acre Lot
- Deck
- Furnished
- Viking Appliances
- Wood Flooring
- Fireplace
About This Home
Sengekontacket–Walk into a “turn-key” opportunity in the desirable Hidden Cove community, just steps (.3 miles) from Sengekontacket Pond with access to State Beach and Nantucket Sound beyond. The lovingly-maintained 4 bedroom, 2.5 bath, 2 car garage main home sits high on the 1.5 acre property offering an abundance of natural light that flows into the open living and entertaining spaces. The unattached studio complete with loft, full bath, AC and 2 additional garage spaces is a private retreat for work, art, music, yoga or even for spill-over accommodations. The Chef’s kitchen boasts handcrafted cabinetry, naturally beautiful soapstone countertops, a professional Viking gas range and Miele dishwasher. The bathrooms feature custom built vanities with luxurious marble countertops and wainscoting surrounds each wall. Outside, a Zen-inspired garden, flowering hydrangea plants and a newly rebuilt oversized deck are perfect for small or large gatherings. Additional features include 2 wood-burning fireplaces, new mini-split units, 2 outdoor showers, optional base-board heating and hardwood floors throughout. Enjoy Association amenities like tennis, pickleball, kayak racks, community dock and moorings for larger boats. To truly make this a seamless transition to “Vineyard Life” the seller is open to including a Boston Whaler, a small sailboat, and an inflatable zodiac in the sale.
Listing Agent
Sean Federowicz
Landmarks at TODAY Real Estate Listed on: 06/11/2025
Home Details
Home Type
- Single Family
Est. Annual Taxes
- $11,244
Year Built
- Built in 1984 | Remodeled in 2011
Lot Details
- 1.51 Acre Lot
HOA Fees
- $100 Monthly HOA Fees
Interior Spaces
- 3,873 Sq Ft Home
- Furnished
- Fireplace
- Wood Flooring
- Viking Appliances
Bedrooms and Bathrooms
- 5 Bedrooms
Outdoor Features
- Deck
- Patio
Utilities
- Heat Pump System
- Septic Tank
- Cable TV Available
Community Details
- Association fees include common area maintenance, tennis, kayak rack & dock
Listing and Financial Details
- Tax Lot 51
- $946,200 per year additional tax assessments
Map
Home Values in the Area
Average Home Value in this Area
Property History
| Date | Event | Price | List to Sale | Price per Sq Ft |
|---|---|---|---|---|
| 08/07/2025 08/07/25 | Price Changed | $2,395,000 | -4.0% | $618 / Sq Ft |
| 06/11/2025 06/11/25 | For Sale | $2,495,000 | -- | $644 / Sq Ft |
Source: LINK (Vineyard)
MLS Number: 43396
APN: OAKB M:0057 B:0051 L:000
- 16 Majors Cove Ln
- 40 Hidden Cove Rd
- 97 3rd St N
- 11 High Meadow Ln
- 385 Barnes Rd Ob534
- 2 Fishermans Knot Rd Ed309 Unit 1
- 15 Price's Way Ed322
- 1 Meetinghouse Village Way Unit 1 ED335
- 155 Skiff Ave
- 267 Great Plains Road Wt117
- 2 Nonamessett Rd
- 9 Tuckernuck Ave
- 55 Samoset Ave
- 55 Samoset Ave Unit 1
- 291 Barnes Rd Ob516
- 59 Prospect Ave Ob502
- 14 Pulpit Rock Rd
- 21 William St Vh430
- 37 Mempremagog Ave Vh410
- 5 Laurel Ave
